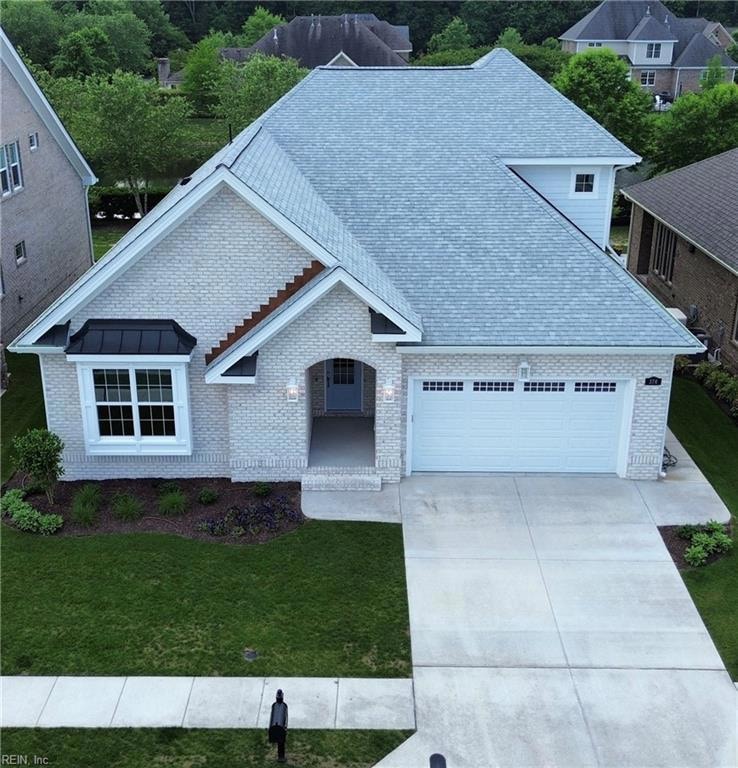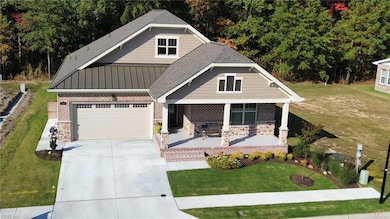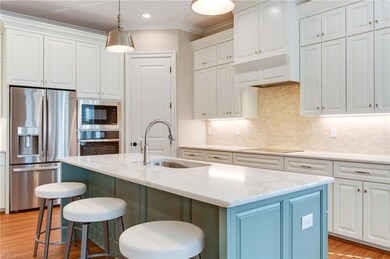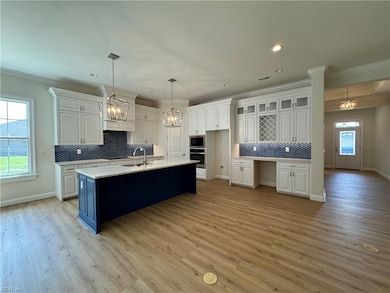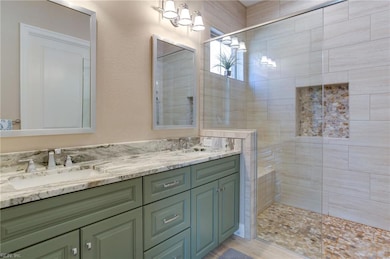301 Lomond Loop Unit 24 Chesapeake, VA 23322
Edinburgh NeighborhoodEstimated payment $4,604/month
Highlights
- New Construction
- ENERGY STAR Certified Homes
- Cottage
- Southeastern Elementary School Rated A-
- Engineered Wood Flooring
- Breakfast Area or Nook
About This Home
Located in the highly desired Edinburgh neighborhood in Chesapeake, Tara Preston Homes presents an exquisite newly constructed 55+ Custom single family home. Although this new construction has not been built yet, it allows you the freedom to tailor exterior selections, paint colors, cabinets, countertops, and flooring to your taste. Boasting two spacious bedrooms and two full baths, this luxurious home is 2,005 sq. ft. Revel in the tranquilityof a tucked away neighborhood while still enjoying the convenience of shopping, dining, and easy Chesapeake Bypass access just minutes away. Lawn and flowerbed maintenance with irrigation and community common area with large gazebo and fire pit included with HOA dues. Only awaiting a 6 month build time. 1 year builder warranty and 5 year structural warranty included. Welcome home to The Cottages at Edinburgh.
Listing Agent
Casey Preston
KW Coastal Virginia Chesapeake Listed on: 12/02/2024
Home Details
Home Type
- Single Family
Est. Annual Taxes
- $6,558
Year Built
- Built in 2025 | New Construction
Lot Details
- 6,098 Sq Ft Lot
- Sprinkler System
- Property is zoned PUD
HOA Fees
- $195 Monthly HOA Fees
Home Design
- Cottage
- Brick Exterior Construction
- Slab Foundation
- Asphalt Shingled Roof
Interior Spaces
- 2,005 Sq Ft Home
- 1-Story Property
- Ceiling Fan
- Entrance Foyer
- Workshop
- Pull Down Stairs to Attic
- Home Security System
Kitchen
- Breakfast Area or Nook
- Range
- Microwave
- Dishwasher
- ENERGY STAR Qualified Appliances
- Disposal
Flooring
- Engineered Wood
- Carpet
- Laminate
- Ceramic Tile
Bedrooms and Bathrooms
- 2 Bedrooms
- En-Suite Primary Bedroom
- Walk-In Closet
- 2 Full Bathrooms
- Dual Vanity Sinks in Primary Bathroom
- Walk-in Shower
Laundry
- Laundry on main level
- Washer and Dryer Hookup
Parking
- 2 Car Attached Garage
- Parking Available
- Garage Door Opener
- Driveway
Accessible Home Design
- Handicap Accessible
- Level Entry For Accessibility
Schools
- Southwestern Elementary School
- Hickory Middle School
- Hickory High School
Utilities
- Central Air
- SEER Rated 16+ Air Conditioning Units
- Heating System Uses Natural Gas
- Tankless Water Heater
- Hot Water Circulator
- Gas Water Heater
- Cable TV Available
Additional Features
- ENERGY STAR Certified Homes
- Porch
Community Details
- Edinburgh Subdivision
- On-Site Maintenance
Map
Home Values in the Area
Average Home Value in this Area
Property History
| Date | Event | Price | List to Sale | Price per Sq Ft |
|---|---|---|---|---|
| 12/02/2025 12/02/25 | Pending | -- | -- | -- |
| 02/16/2025 02/16/25 | Price Changed | $742,900 | +0.4% | $371 / Sq Ft |
| 12/02/2024 12/02/24 | For Sale | $739,900 | -- | $369 / Sq Ft |
Source: Real Estate Information Network (REIN)
MLS Number: 10561975
- 1513 Caden Ln Unit 29
- 7.88ac Peaceful Rd
- 341 Scone Castle Loop
- 1516 Bogue St
- 1512 Bogue St
- 1508 Bogue St
- 109 Gertrude St
- 1624 Battlefield Blvd S
- 1504 Bogue St
- 1521 Bogue St
- 1517 Bogue St
- 1501 Bogue St
- 1644 S Battlefield Blvd
- 1512 Charlie St
- 1508 Charlie St
- 1513 Charlie St
- 129 Gertrude St
- 1501 Charlie St
- 136 Gertrude St
- 124 Henry Jefferson Way
