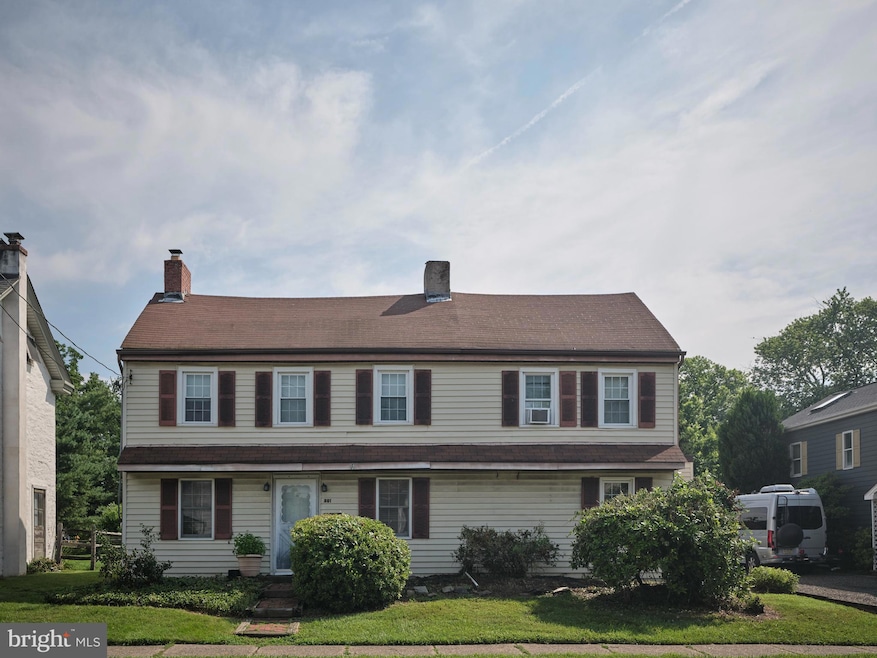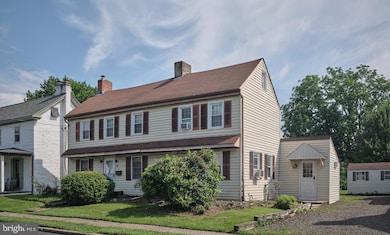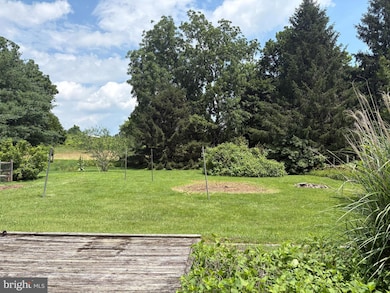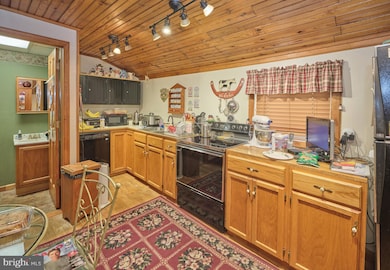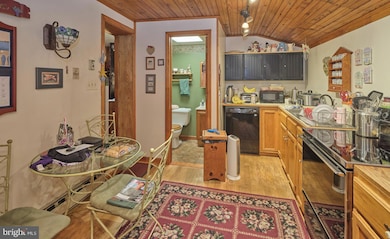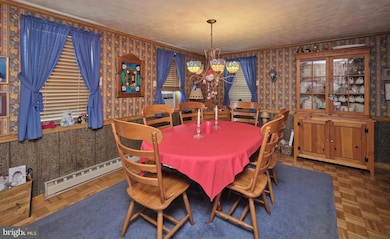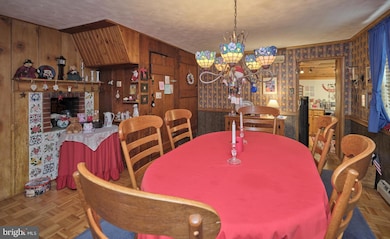301 Main St Langhorne, PA 19047
Estimated payment $2,315/month
Highlights
- Colonial Architecture
- Attic
- No HOA
- Wood Flooring
- 1 Fireplace
- Home Office
About This Home
Built in 1790 and expanded through the 19th century, this historic home right on Main Street offers a rare opportunity to own a piece of Bucks County’s heritage. Nestled in the charming village of Hulmeville and part of the desirable Neshaminy School District, this home tells a story through its preserved architectural details and timeless character.
Originally two separate properties, the home features authentic period elements including wide plank doors with hand-forged hardware, exposed wood beams, artisan tiles, built-ins, and a stone hearth that speaks to its colonial roots. While some walls have been updated with drywall, others retain their original paneling, and there are hints of additional hidden treasures - such as covered fireplaces and possibly more beams tucked above the ceiling.
The main level features a living room, dining room, kitchen, half bath, family room, office space, and a laundry room. Plenty of closet space means one room could be used as a main level bedroom. Up the twisted stairs are three bedrooms and a full bathroom, as well as attic access. Whether you're looking for a well-maintained historic residence or a rewarding restoration project, this property offers both. The large backyard provides a peaceful retreat and plenty of space for gardens, gatherings, or future landscaping visions.
A sound home with soul and story - bring your imagination and make this piece of Hulmeville history your own.
Listing Agent
(301) 437-5907 kimhawksworth125@gmail.com Compass RE License #RS367337 Listed on: 07/02/2025

Home Details
Home Type
- Single Family
Est. Annual Taxes
- $4,554
Year Built
- Built in 1790
Lot Details
- 0.33 Acre Lot
- Southwest Facing Home
- Property is zoned R2
Home Design
- Colonial Architecture
- Entry on the 1st floor
- Stone Foundation
- Frame Construction
- Shingle Roof
Interior Spaces
- 2,122 Sq Ft Home
- Property has 2 Levels
- Chair Railings
- Paneling
- Ceiling Fan
- 1 Fireplace
- Vinyl Clad Windows
- Family Room
- Living Room
- Dining Room
- Home Office
- Attic
Kitchen
- Electric Oven or Range
- Dishwasher
Flooring
- Wood
- Partially Carpeted
- Laminate
Bedrooms and Bathrooms
- 3 Bedrooms
- Bathtub with Shower
Laundry
- Laundry Room
- Electric Dryer
- Washer
Basement
- Partial Basement
- Dirt Floor
Parking
- Driveway
- On-Street Parking
Utilities
- Window Unit Cooling System
- Electric Baseboard Heater
- Electric Water Heater
- Phone Available
- Cable TV Available
Community Details
- No Home Owners Association
- Hulmeville Terr Subdivision
Listing and Financial Details
- Tax Lot 056
- Assessor Parcel Number 16-003-056
Map
Home Values in the Area
Average Home Value in this Area
Tax History
| Year | Tax Paid | Tax Assessment Tax Assessment Total Assessment is a certain percentage of the fair market value that is determined by local assessors to be the total taxable value of land and additions on the property. | Land | Improvement |
|---|---|---|---|---|
| 2025 | $4,343 | $20,230 | $4,440 | $15,790 |
| 2024 | $4,343 | $20,230 | $4,440 | $15,790 |
| 2023 | $4,272 | $20,230 | $4,440 | $15,790 |
| 2022 | $4,158 | $20,230 | $4,440 | $15,790 |
| 2021 | $4,158 | $20,230 | $4,440 | $15,790 |
| 2020 | $4,108 | $20,230 | $4,440 | $15,790 |
| 2019 | $4,015 | $20,230 | $4,440 | $15,790 |
| 2018 | $3,970 | $20,230 | $4,440 | $15,790 |
| 2017 | $3,868 | $20,230 | $4,440 | $15,790 |
| 2016 | $3,838 | $20,230 | $4,440 | $15,790 |
| 2015 | -- | $20,230 | $4,440 | $15,790 |
| 2014 | -- | $20,230 | $4,440 | $15,790 |
Property History
| Date | Event | Price | List to Sale | Price per Sq Ft |
|---|---|---|---|---|
| 11/20/2025 11/20/25 | Price Changed | $369,000 | -5.1% | $174 / Sq Ft |
| 10/06/2025 10/06/25 | For Sale | $389,000 | 0.0% | $183 / Sq Ft |
| 08/20/2025 08/20/25 | Off Market | $389,000 | -- | -- |
| 07/02/2025 07/02/25 | For Sale | $389,000 | -- | $183 / Sq Ft |
Purchase History
| Date | Type | Sale Price | Title Company |
|---|---|---|---|
| Quit Claim Deed | -- | -- |
Source: Bright MLS
MLS Number: PABU2099438
APN: 16-003-056
- 927 Bellevue Ave
- 164 Trenton Rd
- 0 Main St
- 524 Washington Ave
- 2548 Nashua Rd
- 5813 Edge Ave
- 681 Pennhill Dr
- 6504 Timothy Ct
- 0 Fir Ave
- 6313 Congress Ct
- L:070 Trenton Rd
- 5817 Cricket Ln
- 3351 Carroll Ct Unit S
- 1639 Briarwood Dr Unit 145
- 5625 Cricket Ln
- 3225 Ethan Allen Ct
- 24 W Lincoln Hwy
- 56 W Lincoln Hwy
- 3325 Pasqualone Blvd
- 1018 Wildwood Ave
- 815 Cypress Ave
- 562 Hulmeville Ave
- 800 Trenton Rd
- 6364 Congress Ct
- 1338 Veterans Hwy
- 1228 New Rodgers Rd
- 2132 Durham Rd
- 6240 Patrick Henry Ct
- 936 Durham Rd
- 1970 Veterans Hwy
- 136 Lincoln Ave
- 129 Bellevue Ave
- 85 B W Lincoln Hwy
- 22-24 W Lincoln Hwy
- 2180 Veterans Hwy
- 51 Seckelpear Rd
- 5301 Neshaminy Blvd
- 4536 Rosemarie Dr
- 5950 Griscomb Dr
- 3060 Bristol Rd
