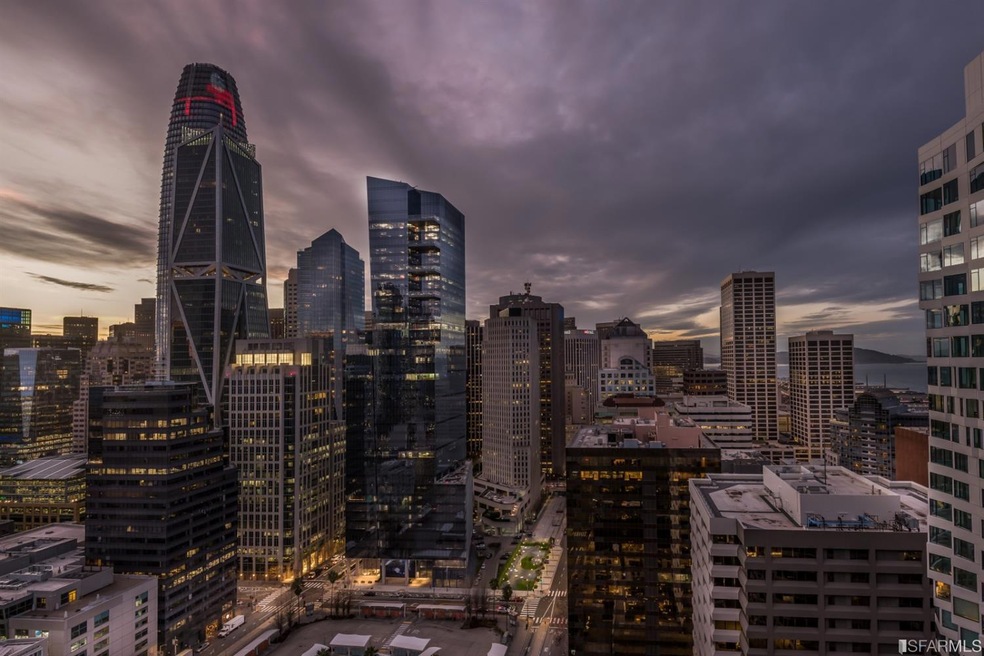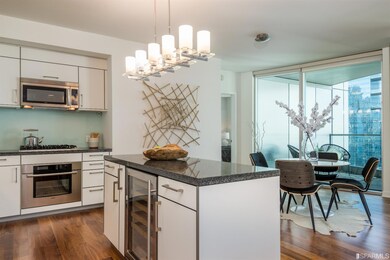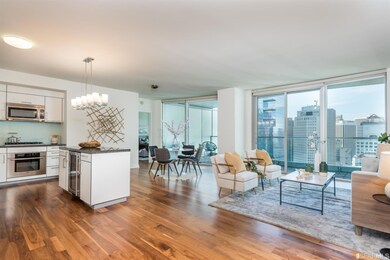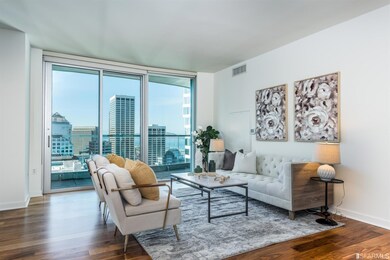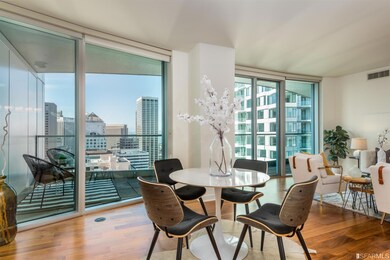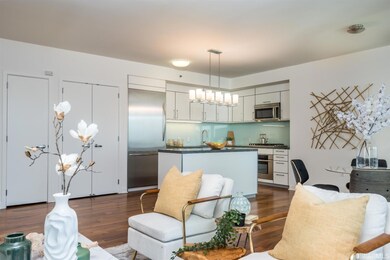
The Infinity 301 Main St Unit 35A San Francisco, CA 94105
South Beach NeighborhoodHighlights
- Views of San Francisco
- 3-minute walk to Folsom And The Embarcadero
- Built-In Refrigerator
- Fitness Center
- Lap Pool
- 4-minute walk to Rincon Park
About This Home
As of May 2021Very desirable & rarely available 35th floor of the prestigious Infinity Towers, this 2-bedroom, 2-bath condo offers sweeping views of the San Francisco skyline. Features include a private and spacious balcony, that extends almost the entire length of this luxurious condo. Luxury is all around, from the gorgeous cherry hardwood floors to the designer kitchen that features high-end appliances by Viking, Thermador, and Bosch, custom cabinets, granite counters, and built-in wine chiller. Also included is an in-unit Bosch washer-dryer. The master bedroom has an ensuite bathroom and a walk-in closet. The second bedroom, which has a private access to the balcony, can be easily converted to a home office. Another exceptional feature is a deeded dual-parking (tandem) space. The Infinity has world-class amenities that include a 24-hour attendant & concierge service, clubroom with full catering kitchen, 5000 ft gym, 75 ft pool, sauna, theater. E-brochure https://online.flippingbook.com/
Property Details
Home Type
- Condominium
Est. Annual Taxes
- $27,355
Year Built
- Built in 2008 | Remodeled
HOA Fees
- $1,016 Monthly HOA Fees
Property Views
- Panoramic
- City Lights
Home Design
- Contemporary Architecture
- Modern Architecture
Interior Spaces
- 1,268 Sq Ft Home
- 1-Story Property
- Double Pane Windows
- Family Room Off Kitchen
- Wood Flooring
Kitchen
- Built-In Gas Oven
- Built-In Gas Range
- Range Hood
- Microwave
- Built-In Refrigerator
- Dishwasher
- Wine Refrigerator
- Kitchen Island
- Granite Countertops
- Disposal
Bedrooms and Bathrooms
- Walk-In Closet
- 2 Full Bathrooms
- Dual Vanity Sinks in Primary Bathroom
- Low Flow Toliet
- Soaking Tub in Primary Bathroom
- Separate Shower
Laundry
- Laundry closet
- Stacked Washer and Dryer
Home Security
Parking
- 2 Car Attached Garage
- Tandem Garage
- Assigned Parking
Outdoor Features
- Lap Pool
Utilities
- Central Heating and Cooling System
- Natural Gas Connected
- Internet Available
- Cable TV Available
Additional Features
- Energy-Efficient Thermostat
- Northwest Facing Home
Listing and Financial Details
- Assessor Parcel Number 3745368
Community Details
Overview
- 650 Units
- Infinity HOA, Phone Number (415) 369-9888
- High-Rise Condominium
Recreation
Pet Policy
- Pet Size Limit
- Dogs and Cats Allowed
Security
- Carbon Monoxide Detectors
- Fire and Smoke Detector
- Fire Suppression System
Ownership History
Purchase Details
Home Financials for this Owner
Home Financials are based on the most recent Mortgage that was taken out on this home.Purchase Details
Home Financials for this Owner
Home Financials are based on the most recent Mortgage that was taken out on this home.Purchase Details
Home Financials for this Owner
Home Financials are based on the most recent Mortgage that was taken out on this home.Purchase Details
Purchase Details
Home Financials for this Owner
Home Financials are based on the most recent Mortgage that was taken out on this home.Similar Homes in San Francisco, CA
Home Values in the Area
Average Home Value in this Area
Purchase History
| Date | Type | Sale Price | Title Company |
|---|---|---|---|
| Grant Deed | $2,125,000 | Chicago Title Company | |
| Interfamily Deed Transfer | -- | Fidelity National Title Co | |
| Grant Deed | $2,480,000 | Fidelity National Title Co | |
| Grant Deed | -- | Chicago Title Company | |
| Grant Deed | -- | Chicago Title Company |
Mortgage History
| Date | Status | Loan Amount | Loan Type |
|---|---|---|---|
| Previous Owner | $417,000 | New Conventional | |
| Previous Owner | $1,080,000 | Purchase Money Mortgage |
Property History
| Date | Event | Price | Change | Sq Ft Price |
|---|---|---|---|---|
| 05/11/2021 05/11/21 | Sold | $2,125,000 | -3.4% | $1,676 / Sq Ft |
| 05/11/2021 05/11/21 | Pending | -- | -- | -- |
| 03/12/2021 03/12/21 | For Sale | $2,200,000 | +3.5% | $1,735 / Sq Ft |
| 03/11/2021 03/11/21 | Off Market | $2,125,000 | -- | -- |
| 02/19/2021 02/19/21 | For Sale | $2,200,000 | 0.0% | $1,735 / Sq Ft |
| 12/27/2017 12/27/17 | Rented | $6,500 | 0.0% | -- |
| 12/27/2017 12/27/17 | Rented | $6,500 | 0.0% | -- |
| 12/22/2017 12/22/17 | Under Contract | -- | -- | -- |
| 12/16/2017 12/16/17 | For Rent | $6,500 | 0.0% | -- |
| 11/17/2017 11/17/17 | For Rent | $6,500 | 0.0% | -- |
| 03/03/2015 03/03/15 | Sold | $2,480,000 | 0.0% | $1,956 / Sq Ft |
| 03/03/2015 03/03/15 | Pending | -- | -- | -- |
| 03/03/2015 03/03/15 | For Sale | $2,480,000 | -- | $1,956 / Sq Ft |
Tax History Compared to Growth
Tax History
| Year | Tax Paid | Tax Assessment Tax Assessment Total Assessment is a certain percentage of the fair market value that is determined by local assessors to be the total taxable value of land and additions on the property. | Land | Improvement |
|---|---|---|---|---|
| 2025 | $27,355 | $2,300,166 | $1,380,100 | $920,066 |
| 2024 | $27,355 | $2,255,066 | $1,353,040 | $902,026 |
| 2023 | $26,935 | $2,210,850 | $1,326,510 | $884,340 |
| 2022 | $26,431 | $2,167,500 | $1,300,500 | $867,000 |
| 2021 | $33,399 | $2,753,600 | $1,376,800 | $1,376,800 |
| 2020 | $33,575 | $2,725,366 | $1,362,683 | $1,362,683 |
| 2019 | $32,370 | $2,671,928 | $1,335,964 | $1,335,964 |
| 2018 | $31,279 | $2,619,538 | $1,309,769 | $1,309,769 |
| 2017 | $30,621 | $2,568,176 | $1,284,088 | $1,284,088 |
| 2016 | $30,163 | $2,517,820 | $1,258,910 | $1,258,910 |
| 2015 | $19,090 | $1,574,543 | $944,727 | $629,816 |
| 2014 | -- | $1,543,701 | $926,222 | $617,479 |
Agents Affiliated with this Home
-

Seller's Agent in 2021
Dino Virella
Compass
(415) 828-4503
1 in this area
5 Total Sales
-

Buyer's Agent in 2021
Jenny Ng
Vanguard Properties
(925) 297-9265
11 in this area
20 Total Sales
-
D
Seller's Agent in 2017
David Virella
Compass
-

Seller's Agent in 2015
Robyn Kaufman
Vivre Real Estate
(415) 497-1798
41 in this area
66 Total Sales
-
V
Buyer's Agent in 2015
Victor E. Borelli
Compass
About The Infinity
Map
Source: San Francisco Association of REALTORS® MLS
MLS Number: 421520771
APN: 3745-368
- 338 Spear St Unit 6J
- 338 Spear St Unit 16E
- 301 Main St Unit 34B
- 301 Main St Unit 10H
- 333 Main St Unit 4J
- 318 Main St Unit 5I
- 318 Main St Unit 4E
- 338 Main St Unit 26D
- 338 Main St Unit 6E
- 338 Main St Unit 7H
- 338 Main St Unit 10D
- 338 Main St Unit 35E
- 333 Beale St Unit 2G
- 75 Folsom St Unit 1701
- 280 Spear St Unit 9A
- 280 Spear St Unit 21H
- 280 Spear St Unit 1B
- 280 Spear St Unit 1F
- 300 Beale St Unit 504
- 300 Beale St Unit 301
