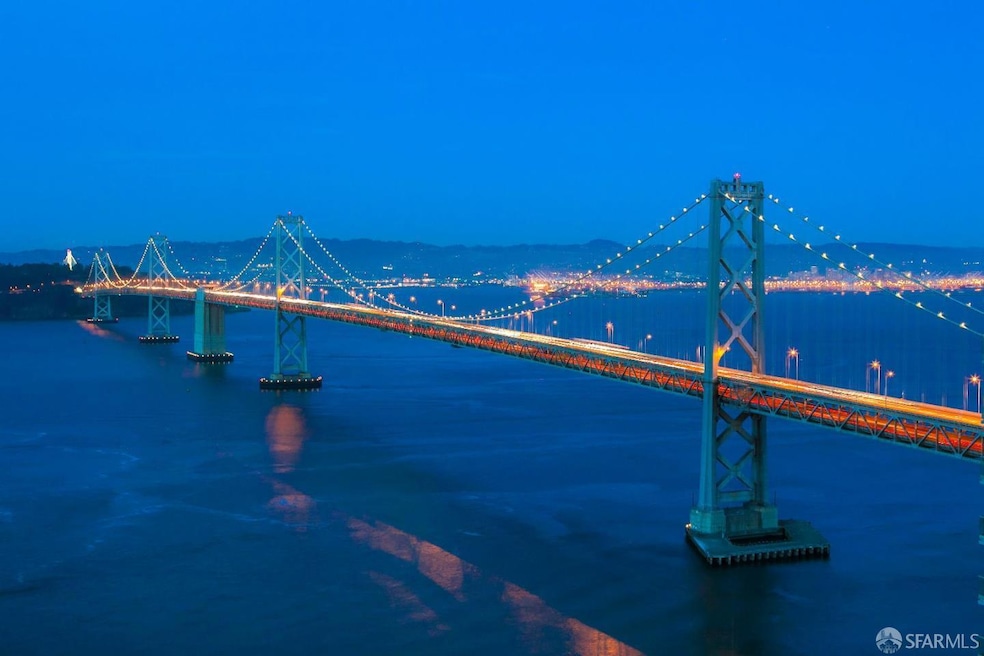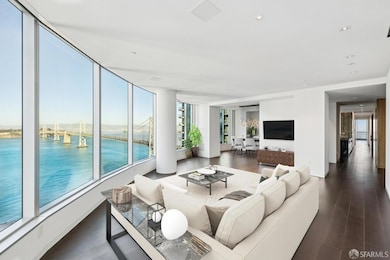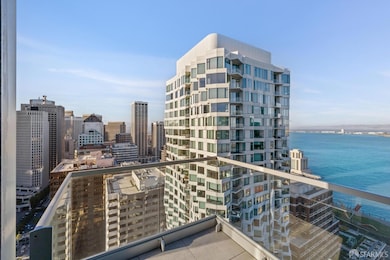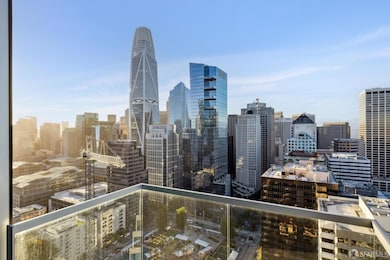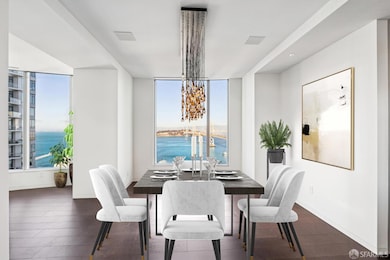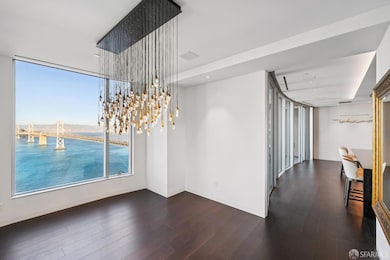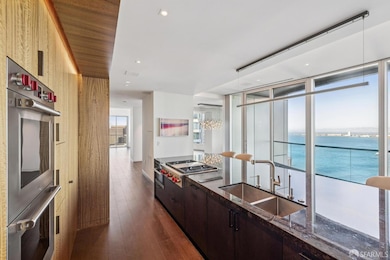The Infinity 301 Main St Unit 37B Floor 0 San Francisco, CA 94105
South Beach NeighborhoodEstimated payment $57,296/month
Highlights
- Wine Room
- 3-minute walk to Folsom And The Embarcadero
- No Units Above
- Daniel Webster Elementary School Rated 9+
- Pool and Spa
- 4-minute walk to Rincon Park
About This Home
This modern 3BR/3.5BA Infinity penthouse enjoys floor-to-ceiling glass windows along the length of the building, providing breathtaking views of the downtown skyline with passing ships and sweeping panoramas of the Bay. The home is an urban sanctuary, complete with high ceilings, hardwood floors, custom finishes. A spacious living room includes its own balcony and flows seamlessly into the adjacent dining area. From the gourmet kitchen and family room there are stunning Bay Bridge close-ups, a covered terrace, counter seating, a butler's pantry & wine storage. The southeast facing large primary suite offers a marble spa bath with scenic views from shower & tub, double walk-in dressing room closet and deck. Two guest bedrooms currently serve as office and den. Powder room, in-unit laundry, automatic shades. Equipped with A/V by Sound Vision. Renovations completed by Black Mountain. The Tishman-Speyer project was designed by Heller Manus & Architectonica, includes 2 high-rise towers and 2 mid-rise podiums + elevated courtyard gardens, pool & gym, clubroom, concierge. Webcor built 2006. Located on the downtown waterfront, near financial & convention centers, transbay terminal & gardens, trolley, sports/entertainment/shopping venues, water sports, ferry terminal, easy freeway access.
Open House Schedule
-
Saturday, November 22, 202511:00 am to 1:00 pm11/22/2025 11:00:00 AM +00:0011/22/2025 1:00:00 PM +00:00This modern 3BR/3.5BA Infinity penthouse enjoys floor-to-ceiling glass windows along the length of the building, providing breathtaking views of the downtown skyline with passing ships and sweeping panoramas of the Bay. The home is an urban sanctuary, complete with high ceilings, hardwood floors, custom finishes. A spacious living room includes its own balcony and flows seamlessly into the adjacent dining area. From the gourmet kitchen and family room there are stunning Bay Bridge close-ups, a covered terrace, counter seating, a butler's pantry & wine storage. The southeast facing large primary suite offers a marble spa bath with scenic views from shower & tub, double walk-in dressing room closet and deck. Two guest bedrooms currently serve as office and den. Powder room, in-unit laundry, automatic shades. Equipped with A/V by Sound Vision. Renovations completed by Black Mountain. The Tishman-Speyer project was designed by Heller Manus & Architectonica, includes 2 highrise towers and 2 midrise podiums + elevated courtyard gardens, pool & gym, clubroom, concierge. Webcor built 2006. Located on the downtown waterfront, near financial & convention centers, transbay terminal & gardens.Add to Calendar
-
Sunday, November 23, 20252:00 to 4:00 pm11/23/2025 2:00:00 PM +00:0011/23/2025 4:00:00 PM +00:00his modern 3BR/3.5BA Infinity penthouse enjoys floor-to-ceiling glass windows along the length of the building, providing breathtaking views of the downtown skyline with passing ships and sweeping panoramas of the Bay. The home is an urban sanctuary, complete with high ceilings, hardwood floors, custom finishes. A spacious living room includes its own balcony and flows seamlessly into the adjacent dining area. From the gourmet kitchen and family room there are stunning Bay Bridge close-ups, a covered terrace, counter seating, a butler's pantry & wine storage. The southeast facing large primary suite offers a marble spa bath with scenic views from shower & tub, double walk-in dressing room closet and deck. Two guest bedrooms currently serve as office and den. Powder room, in-unit laundry, automatic shades. Equipped with A/V by Sound Vision. Renovations completed by Black Mountain. The Tishman-Speyer project was designed by Heller Manus & Architectonica, includes 2 highrise towers and 2 midrise podiums + elevated courtyard gardens, pool & gym, clubroom, concierge. Webcor built 2006. Located on the downtown waterfront, near financial & convention centers, transbay terminal & gardens.Add to Calendar
Property Details
Home Type
- Condominium
Est. Annual Taxes
- $97,111
Year Built
- Built in 2008 | Remodeled
Lot Details
- No Units Above
- End Unit
HOA Fees
- $1,768 Monthly HOA Fees
Parking
- 3 Car Attached Garage
- Garage Door Opener
- Assigned Parking
Home Design
- Contemporary Architecture
Interior Spaces
- Formal Entry
- Wine Room
- Family Room
- Living Room
- Dining Room
- Storage Room
- Laundry closet
- Security System Owned
Kitchen
- Microwave
- Ice Maker
- Dishwasher
- Wine Refrigerator
- Disposal
Flooring
- Wood
- Stone
- Marble
Bedrooms and Bathrooms
- 3 Bedrooms
- Bathtub with Shower
Pool
- Pool and Spa
- Above Ground Pool
Additional Features
- Central Heating
Community Details
Overview
- Association fees include common areas, homeowners insurance, insurance on structure, maintenance structure, ground maintenance, management, pool, recreation facility, roof, security, sewer, trash, water
- 650 Units
- Infinty Association, Phone Number (415) 369-9888
- 37-Story Property
Pet Policy
- Limit on the number of pets
Map
About The Infinity
Home Values in the Area
Average Home Value in this Area
Tax History
| Year | Tax Paid | Tax Assessment Tax Assessment Total Assessment is a certain percentage of the fair market value that is determined by local assessors to be the total taxable value of land and additions on the property. | Land | Improvement |
|---|---|---|---|---|
| 2025 | $97,111 | $6,000,000 | $3,600,000 | $2,400,000 |
| 2024 | $97,111 | $8,199,058 | $4,919,436 | $3,279,622 |
| 2023 | $95,700 | $8,038,295 | $4,822,978 | $3,215,317 |
| 2022 | $94,027 | $7,880,682 | $4,728,410 | $3,152,272 |
| 2021 | $92,388 | $7,726,161 | $4,635,697 | $3,090,464 |
| 2020 | $92,745 | $7,646,940 | $4,588,164 | $3,058,776 |
| 2019 | $89,492 | $7,497,000 | $4,498,200 | $2,998,800 |
| 2018 | $93,965 | $7,994,488 | $4,796,571 | $3,197,917 |
| 2017 | $92,582 | $7,837,734 | $4,702,521 | $3,135,213 |
| 2016 | $91,268 | $7,684,054 | $4,610,315 | $3,073,739 |
| 2015 | $90,165 | $7,568,633 | $4,541,064 | $3,027,569 |
| 2014 | $87,476 | $7,420,375 | $4,452,111 | $2,968,264 |
Property History
| Date | Event | Price | List to Sale | Price per Sq Ft |
|---|---|---|---|---|
| 11/11/2025 11/11/25 | For Sale | $9,000,000 | -- | $2,661 / Sq Ft |
Purchase History
| Date | Type | Sale Price | Title Company |
|---|---|---|---|
| Interfamily Deed Transfer | -- | None Available | |
| Quit Claim Deed | -- | Old Republic Title Co | |
| Grant Deed | $7,350,000 | Old Republic Title Co | |
| Grant Deed | -- | Chicago Title Company | |
| Grant Deed | $6,925,500 | Chicago Title Company |
Mortgage History
| Date | Status | Loan Amount | Loan Type |
|---|---|---|---|
| Open | $4,000,000 | Adjustable Rate Mortgage/ARM |
Source: San Francisco Association of REALTORS®
MLS Number: 425085487
APN: 3745-379
- 301 Main St Unit 34B
- 318 Main St Unit 6B
- 338 Main St Unit 30E
- 338 Main St Unit 10D
- 338 Main St Unit 25D
- 338 Main St Unit 27A
- 201 Folsom St Unit 27F
- 201 Folsom St Unit 12E
- 201 Folsom St Unit PH41C
- 201 Folsom St Unit 20E
- 201 Folsom St Unit 2A
- 280 Spear St Unit 1B
- 280 Spear St Unit 20H
- 280 Spear St Unit 3D
- 280 Spear St Unit 31A
- 300 Beale St Unit 301
- 75 Folsom St Unit 1701
- 400 Spear St Unit 203
- 400 Beale St Unit 1102
- 400 Beale St Unit 801
- 301 Main St Unit 3D
- 425 1st St
- 338 Spear St Unit D29C
- 338 Main St Unit 27D
- 333 Beale St Unit 7B
- 280 Spear St Unit 22E
- 280 Spear St Unit 9C
- 400 Spear St Unit 216
- 388 Beale St Unit FL9-ID763
- 388 Beale St Unit FL14-ID1009995P
- 388 Beale St Unit FL7-ID354756P
- 388 Beale St Unit FL9-ID1009996P
- 388 Beale St Unit FL17-ID762
- 388 Beale St Unit FL10-ID774
- 388 Beale St Unit FL6-ID761
- 388 Beale St
- 399 Fremont St Unit FL21-ID1345547P
- 399 Fremont St Unit FL8-ID1803
- 399 Fremont St Unit FL17-ID1804
- 399 Fremont St Unit FL18-ID1795
