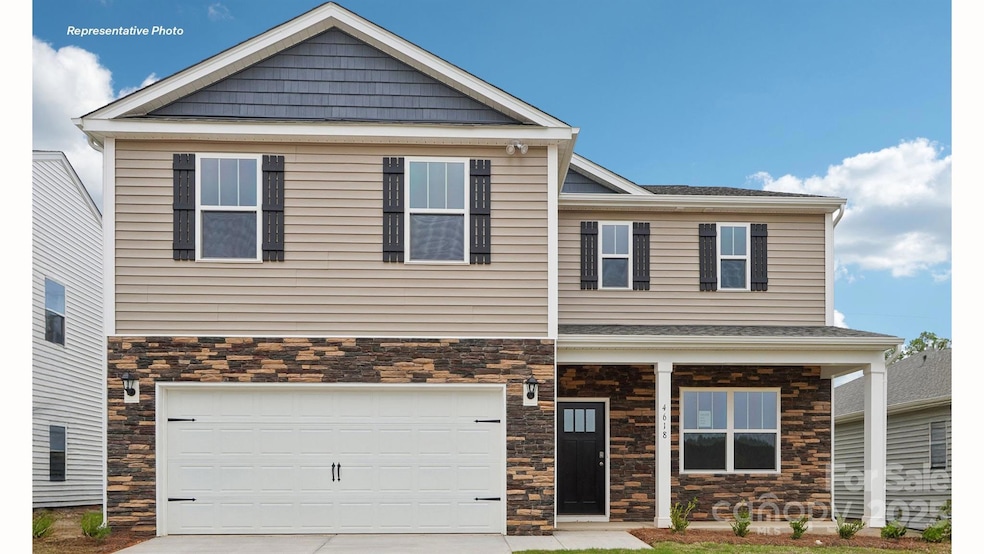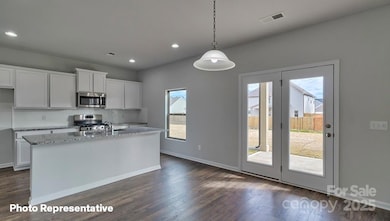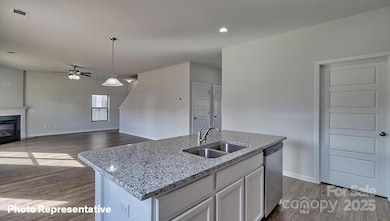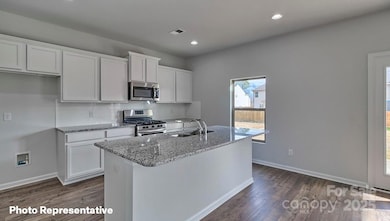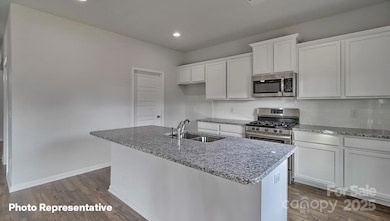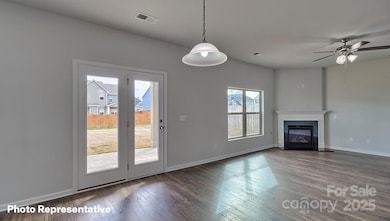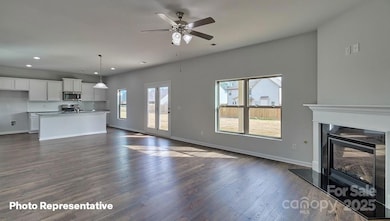301 Mary Locke Way Statesville, NC 28677
Estimated payment $2,274/month
Highlights
- New Construction
- Walk-In Pantry
- Community Playground
- Covered Patio or Porch
- 2 Car Attached Garage
- Laundry Room
About This Home
This double-story home offers a charming & functional design, perfect for those seeking comfortable & accessible living space. The Galen features an open floor plan, creating a spacious and airy feel. This home offers three bedrooms, two & a half bathrooms & a two-car garage. As you step inside the home, you’ll be greeted by an inviting foyer that leads you into the center of the home. The open concept layout seamlessly connects the kitchen & great room. The kitchen is equipped with modern appliances, ample storage space, walk-in pantry, & a center island, & is perfect for cooking and casual dining. Escape to the next floor & be amazed by the luxurious primary suite, which offers a large bedroom space, en-suite bathrooms with dual vanities, & large walk-in closet. The additional bedrooms provide comfort & privacy & share access to a secondary bathroom. There are multiple flex rooms in this home that can be converted to fit your specific needs. Don’t miss out on this opportunity!
Listing Agent
DR Horton Inc Brokerage Email: mcwilhelm@drhorton.com License #314240 Listed on: 11/17/2025

Co-Listing Agent
DR Horton Inc Brokerage Email: mcwilhelm@drhorton.com License #263386
Home Details
Home Type
- Single Family
Year Built
- Built in 2025 | New Construction
HOA Fees
- $82 Monthly HOA Fees
Parking
- 2 Car Attached Garage
Home Design
- Home is estimated to be completed on 4/15/26
- Slab Foundation
- Vinyl Siding
- Stone Veneer
Interior Spaces
- 2-Story Property
- Electric Fireplace
- Vinyl Flooring
- Pull Down Stairs to Attic
Kitchen
- Walk-In Pantry
- Electric Range
- Microwave
- Dishwasher
- Disposal
Bedrooms and Bathrooms
- 3 Bedrooms
Laundry
- Laundry Room
- Laundry on upper level
- Washer and Dryer
Schools
- N.B. Mills Elementary School
- West Iredell Middle School
- West Iredell High School
Utilities
- Central Air
- Electric Water Heater
Additional Features
- Covered Patio or Porch
- Property is zoned R 10
Listing and Financial Details
- Assessor Parcel Number 4724623705.000
Community Details
Overview
- Cusick Community Management Association
- Built by D.R. Horton
- Bristol Terrace Subdivision, Galen F Floorplan
- Mandatory home owners association
Recreation
- Community Playground
Map
Home Values in the Area
Average Home Value in this Area
Property History
| Date | Event | Price | List to Sale | Price per Sq Ft |
|---|---|---|---|---|
| 11/17/2025 11/17/25 | For Sale | $349,540 | -- | $149 / Sq Ft |
Source: Canopy MLS (Canopy Realtor® Association)
MLS Number: 4322415
- 289 Mary Locke Way
- 818 Candy Dr
- 812 Candy Dr
- Robie Plan at Bristol Terrace
- Penwell Plan at Bristol Terrace
- Hayden Plan at Bristol Terrace
- 119 Mary Locke Way
- Cali Plan at Bristol Terrace
- Aria Plan at Bristol Terrace
- Darwin Plan at Bristol Terrace
- Hamilton Plan at Bristol Terrace
- 131 Mary Locke Way
- Galen Plan at Bristol Terrace
- Aisle Plan at Bristol Terrace
- 3004 Newton Dr
- 1309 Williams Rd
- 1120 Rita Ave
- 1129 Rita Ave
- 3 Williams Ave
- 417 Central Dr
- 1334 Reid St
- 488 Gray St
- 208 Wilson St Unit B
- 627 Cherry St Unit F
- 630 Armfield St
- 125 Mooring Dr
- 144 Buffalo Way Rd
- 618 N Mulberry St
- 1707 Wilson W Lee Blvd
- 1109 Old Charlotte Rd
- 403 Brevard St
- 545 S Green St
- 702 Woods Dr
- 381 Euclid Ave
- 610 Davie Ave Unit A
- 532 Virginia Ave
- 718 Wood St
- 801 Wood St Unit 803
- 803 Wood St
- 508 Elpine St
