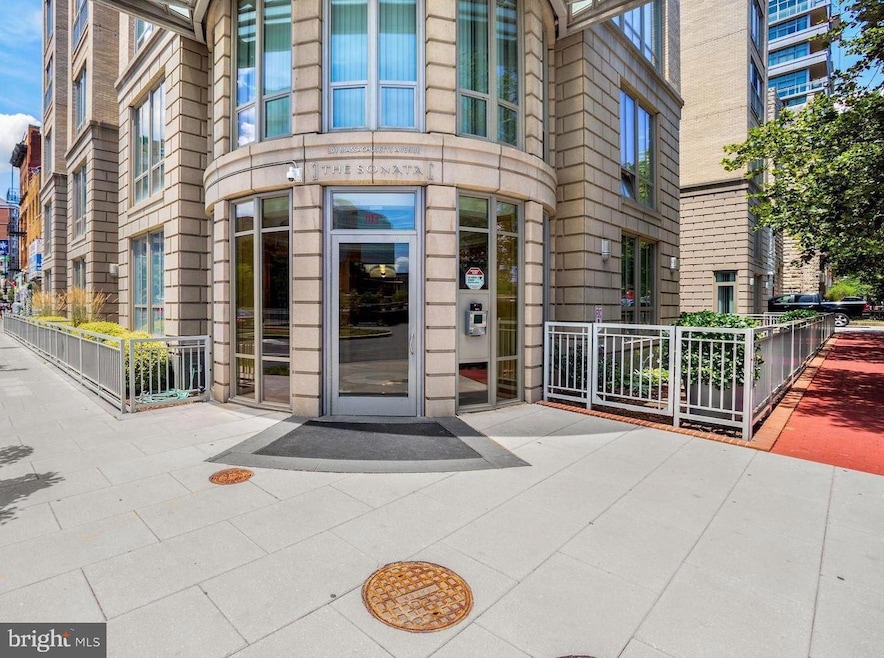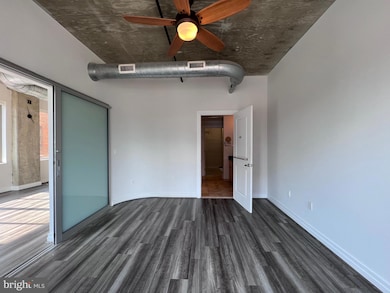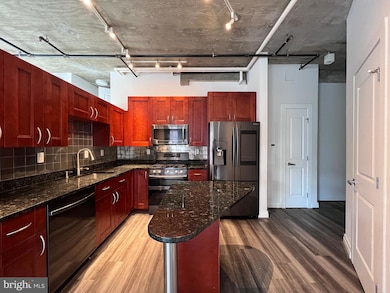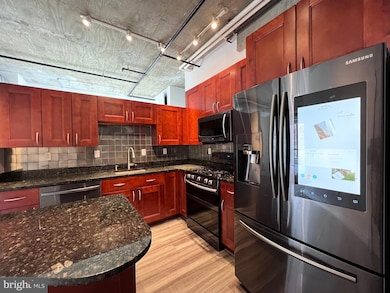The Sonata 301 Massachusetts Ave NW Unit 301 Floor 3 Washington, DC 20001
Mount Vernon Square NeighborhoodHighlights
- Contemporary Architecture
- Hot Water Heating System
- Dogs and Cats Allowed
- Central Heating and Cooling System
- 1 Car Garage
- 3-minute walk to William Erasmus Wainwright Park
About This Home
301 Mass Ave NW - Spacious, smart 2BR/2BA upgraded corner rental condo located in a fantastic DC location. The moment you open the front door of this MVT loft, its 10-foot-high concrete ceilings draw your eyes up to exposed ductwork, pipes, bold concrete columns, with floor to ceiling windows. This home is tech and entertainer friendly with voice/app enabled lighting and powered window treatments throughout, 2020 Samsung Smart Home Kitchen Appliances, voice and phone controlled Ecobee thermostat, Ring Doorbell, and entry. The open concept living and dining rooms offer you more than enough room for a dining room table for six to eight, while still providing enough space for a large sectional sofa where friends can gather for drinks or movie night. The remodeled kitchen features upgraded cabinets, granite counter-tops and stainless faucet. Primary bedroom features an en suite bathroom with separate garden tub and shower in addition to a large walk-in closet. This home's second bedroom is in the loft overlooking the main living areas with another en suite bathroom and storage closet and laundry access. Upgrades include new LVP flooring over existing hardwood in the main living areas, LG smart Washer/Dryer and new plush carpet in the second bedroom. The Sonata is a full-service & pet-friendly boutique condominium and this rental unit has professional management. Walk Score of 98 you are just steps to three Metro lines (Red/Green/Yellow), grocery stores, coffee shops, restaurants, the National Mall parks & museums, and countless other DC attractions. This building also offers a fabulous roof deck with views of the Capitol Dome, Washington Monument, and Basilica of the National Shrine, as well as an updated lobby, front desk Concierge service and a fitness center. Building garage assigned parking spot is available and negotiable.
Listing Agent
(703) 675-7647 toddlee@metrohomelocators.com KW Metro Center License #SP98375342 Listed on: 11/16/2025

Condo Details
Home Type
- Condominium
Est. Annual Taxes
- $4,970
Year Built
- Built in 2006
Parking
- Garage Door Opener
- Off-Street Parking
Home Design
- Contemporary Architecture
- Entry on the 3rd floor
Interior Spaces
- 1,028 Sq Ft Home
- Property has 1 Level
- Washer and Dryer Hookup
Bedrooms and Bathrooms
- 2 Main Level Bedrooms
- 2 Full Bathrooms
Accessible Home Design
- Accessible Elevator Installed
Utilities
- Central Heating and Cooling System
- Hot Water Heating System
- Electric Water Heater
Listing and Financial Details
- Residential Lease
- Security Deposit $2,950
- $350 Move-In Fee
- Tenant pays for electricity, cable TV, internet, gas
- Rent includes water, sewer, trash removal
- No Smoking Allowed
- 12-Month Min and 24-Month Max Lease Term
- Available 11/1/25
- $50 Application Fee
- Assessor Parcel Number 0528//2012
Community Details
Overview
- $100 Elevator Use Fee
- High-Rise Condominium
- Old City 2 Community
- Judiciary Square Subdivision
Pet Policy
- Pet Size Limit
- Dogs and Cats Allowed
Map
About The Sonata
Source: Bright MLS
MLS Number: DCDC2232014
APN: 0528-2012
- 301 Massachusetts Ave NW Unit 504
- 301 Massachusetts Ave NW Unit 1103
- 811 4th St NW Unit 720
- 811 4th St NW Unit 608
- 811 4th St NW Unit 502
- 811 4th St NW Unit 1014
- 811 4th St NW Unit 1011
- 811 4th St NW Unit 807
- 811 4th St NW Unit 814
- 400 Massachusetts Ave NW Unit 423
- 400 Massachusetts Ave NW Unit 1322
- 400 Massachusetts Ave NW Unit 421
- 400 Massachusetts Ave NW Unit 1011
- 400 Massachusetts Ave NW Unit 1214
- 400 Massachusetts Ave NW Unit 719
- 400 Massachusetts Ave NW Unit 1108
- 400 Massachusetts Ave NW Unit 816
- 459 Massachusetts Ave NW Unit 24
- 811 1st St NW
- 1234 New Jersey Ave NW
- 301 Massachusetts Ave NW Unit 405
- 360 H St NW Unit FL5-ID420
- 811 4th St NW Unit 1019
- 811 4th St NW Unit 608
- 401 Massachusetts Ave NW Unit FL9-ID39
- 801 3rd St NW
- 300 Massachusetts Ave NW
- 425 Massachusetts Ave NW Unit FL4-ID541
- 425 Massachusetts Ave NW Unit FL6-ID531
- 425 Massachusetts Ave NW Unit FL6-ID506
- 950 3rd St NW
- 400 Massachusetts Ave NW Unit 608
- 750 3rd St NW
- 950 3rd St NW Unit 301
- 950 3rd St NW Unit 303
- 950 3rd St NW Unit 302
- 950 3rd St NW Unit PH 1302
- 950 3rd St NW Unit PH 1306
- 950 3rd St NW Unit PH 1202
- 950 3rd St NW Unit PH 1206






