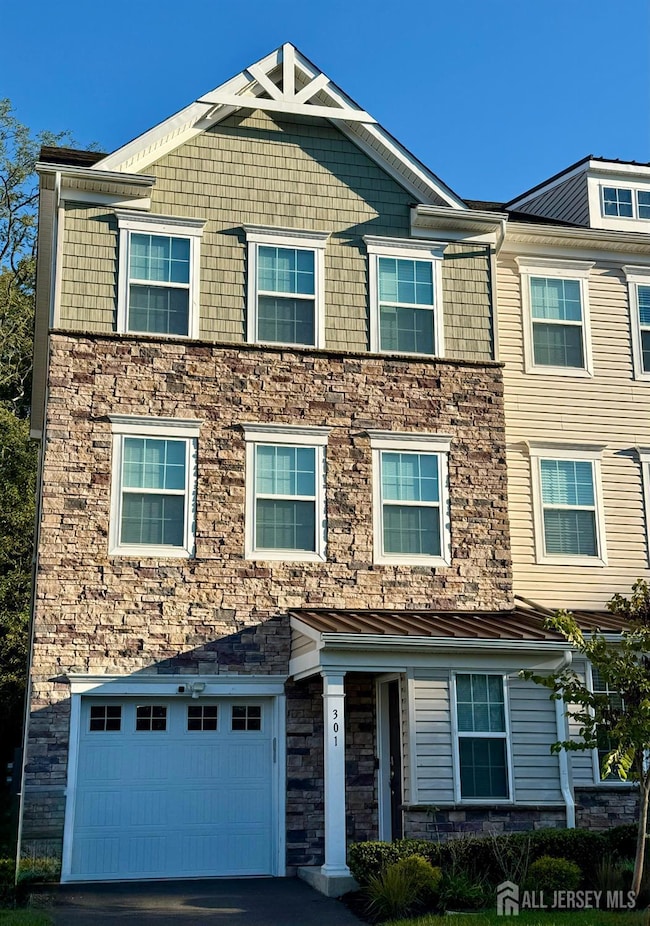301 Matutina Rd Monroe Township, NJ 08831
4
Beds
3.5
Baths
2,250
Sq Ft
$231/mo
HOA Fee
Highlights
- Deck
- Property is near public transit
- Wood Flooring
- Oak Tree Elementary School Rated A
- Wooded Lot
- End Unit
About This Home
Welcome to the spacious well maintained 3 Story end unit townhouse with 3/4 bedrooms, attached car garage, open floor plan model. The home features Stainless steel appliances, ceiling fans, recess lights in all rooms and closets, private backyard, deck. Close to NYC bus Stop, NJ turnpike and shopping. This ready to move in house has everything you need for an enjoyable living.
Townhouse Details
Home Type
- Townhome
Year Built
- Built in 2021
Lot Details
- End Unit
- Wooded Lot
- Private Yard
HOA Fees
- $231 Monthly HOA Fees
Parking
- 1 Car Attached Garage
- 1 Attached Carport Space
- Driveway
- Open Parking
Interior Spaces
- 2,250 Sq Ft Home
- 3-Story Property
- Ceiling Fan
- Shades
- Blinds
- Entrance Foyer
- Family Room
- Combination Dining and Living Room
- Storage
- Utility Room
- Attic Fan
Kitchen
- Eat-In Kitchen
- Breakfast Bar
- Gas Oven or Range
- Stove
- Range
- Recirculated Exhaust Fan
- Microwave
- Dishwasher
- Kitchen Island
- Granite Countertops
Flooring
- Wood
- Carpet
- Ceramic Tile
- Vinyl
Bedrooms and Bathrooms
- 4 Bedrooms
- Walk-In Closet
- Primary Bathroom is a Full Bathroom
- Dual Sinks
- Separate Shower in Primary Bathroom
Laundry
- Laundry Room
- Washer and Dryer
Home Security
Outdoor Features
- Deck
- Patio
Location
- Property is near public transit
- Property is near shops
Utilities
- Forced Air Heating and Cooling System
- Vented Exhaust Fan
- Underground Utilities
- Gas Water Heater
Listing and Financial Details
- Tenant pays for all utilities, electricity, sewer, gas, interior repairs, water
- 12 Month Lease Term
Community Details
Overview
- Association fees include common area maintenance, real estate taxes, snow removal, ground maintenance, maintenance fee
- Enclave At Monroe Subdivision
- The community has rules related to vehicle restrictions
Pet Policy
- No Pets Allowed
Security
- Fire and Smoke Detector
Map
Property History
| Date | Event | Price | List to Sale | Price per Sq Ft |
|---|---|---|---|---|
| 10/24/2025 10/24/25 | For Rent | $3,700 | +2.8% | -- |
| 05/01/2024 05/01/24 | Rented | $3,600 | 0.0% | -- |
| 03/06/2024 03/06/24 | For Rent | $3,600 | -- | -- |
Source: All Jersey MLS
Source: All Jersey MLS
MLS Number: 2605361R
APN: 12-00006-0000-00037-0001-C301
Nearby Homes
- 504 E International
- 905 Chalmers Ln
- 1501 Hights Farm Rd S
- 123 Applegarth Rd
- 415 Tavern Rd
- 626 Marion Ln
- 23 Larkspur Ln
- 5 Wyckoffs Mills Applegarth Rd
- 721 Twin Rivers Dr N Unit N.
- 221 Morning Glory Dr
- 11 Robertson Rd
- 169 Applegarth Rd
- 942 Jamestown Rd
- 186 Valencia Dr
- 13 Pennington Rd
- 2 T-2 Avon
- 842 Jamestown Rd
- U7 Avon Dr
- 107 Fontaine Ct
- 857 Jamestown Rd
- 504 E International
- 1101 Hights Farm Rd N
- 39 Periwinkle Dr Unit 9
- 626 Marion Ln
- 80 Butcher Rd
- 57 N Disbrow Hill Rd
- 661 Abbington Dr
- 15 Avon Dr Unit J
- 12 Avon Dr W
- 90 Morgan Way
- 60 Morgan Way
- 572 Nutley Dr Unit B
- 572B Nutley Dr Unit B
- 231 Cranbury Station Rd
- 1 Overlook Dr
- 838 Vail Rd Unit A
- 47 Garden View Terrace Unit 4
- 11 Tennyson Rd
- 23 Powell Ct
- 47 4 Garden View Terrace Unit 4







