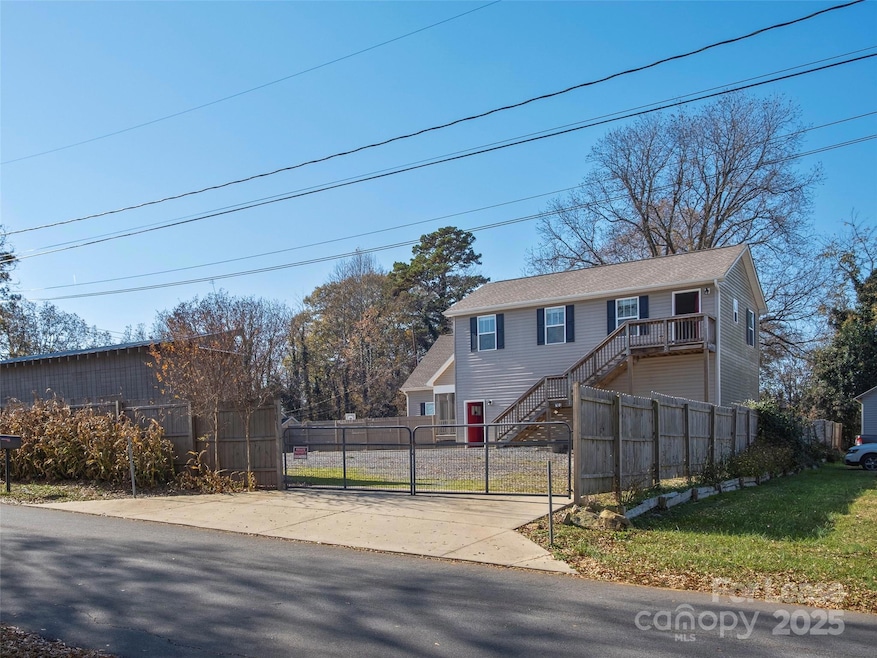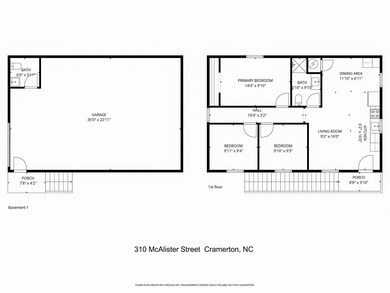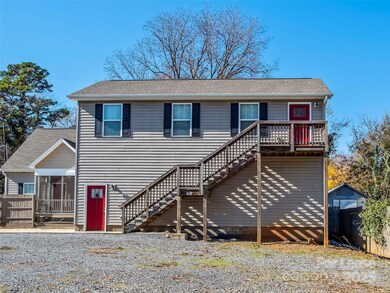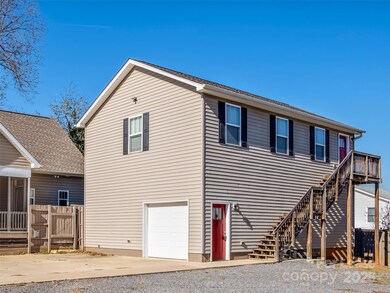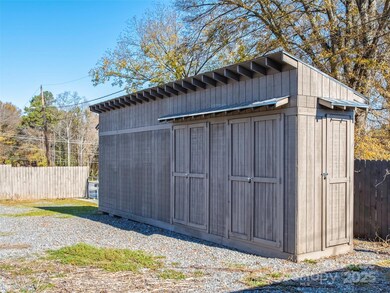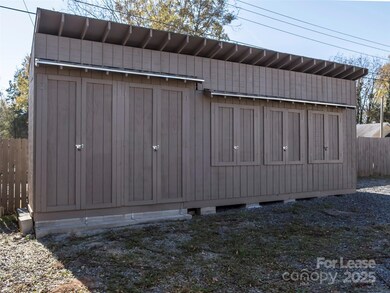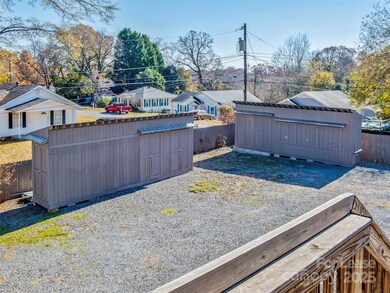301 Mcallister St Cramerton, NC 28032
Highlights
- Open Floorplan
- Corner Lot
- Central Heating and Cooling System
- Wood Flooring
- No HOA
- 6 Car Garage
About This Home
Unique Live/Work Opportunity With Large Fenced Yard Plus Outdoor Storage Outstanding Location Featuring 805 Square Feet of Garage Space with 1 Garage Door, Plus Outside Storage Units, A Huge Fenced Yard and a Gated Entry. Upstairs is a Lovely 3 Bedroom Unit consisting of 805 SqFt, Complete with 1 Full Bath and Kitchen. Gleaming Hardwood Floors and Plenty of Windows Brighten this Charming Space. The entire yard is fenced with a gated entry.
Listing Agent
Keller Williams Connected Brokerage Email: LDALE2000@YAHOO.COM License #221457 Listed on: 11/25/2025

Condo Details
Home Type
- Condominium
Est. Annual Taxes
- $3,161
Year Built
- Built in 2019
Lot Details
- Gated Home
- Property is Fully Fenced
Parking
- 6 Car Garage
- Basement Garage
- Workshop in Garage
- 30 Open Parking Spaces
Home Design
- Entry on the 2nd floor
- Slab Foundation
- Architectural Shingle Roof
Interior Spaces
- 2-Story Property
- Open Floorplan
- Electric Range
Flooring
- Wood
- Concrete
Bedrooms and Bathrooms
- 3 Bedrooms
Utilities
- Central Heating and Cooling System
Listing and Financial Details
- Security Deposit $2,000
- Property Available on 12/1/25
- Tenant pays for all utilities
- 12-Month Minimum Lease Term
Community Details
Overview
- No Home Owners Association
Pet Policy
- Pet Deposit $350
Map
Source: Canopy MLS (Canopy Realtor® Association)
MLS Number: 4325710
APN: 185447
- 5103 Wilkinson Blvd
- 5026 Wilkinson Blvd
- 509 8th Avenue Extension
- 118 Fir St
- 2053 Pin Oak Place
- 148 Forest Heights Dr
- 2056 Pin Oak Place
- 2068 Pin Oak Place
- 619 Webster Ln
- 448 17th St
- 613 Webster Ln
- 611 Webster Ln
- 605 Webster Ln
- 603 Webster Ln
- 601 Webster Ln
- Mayes Plan at Millstone
- Stuart Plan at Millstone
- Catawba Plan at Millstone
- 506 Webster Ln
- 452 18th St
- 725 Washington St
- 1654 Lowell Bethesda Rd
- 1048 Avondale Rd Unit 13
- 1091 Cramerton Village Dr
- 1005 South Fork Village Dr
- 5757 Us 74
- 410 Gann St
- 1850 Lowell Bethesda Rd Unit 2
- 1850 Lowell Bethesda Rd Unit 7
- 7125 Weavers Run
- 155 8th Ave
- 118 Peach Orchard Rd
- 1001 Haven Cir
- 3999 Gardner Ridge Dr
- 4132 Gardner Ridge Dr
- 2632 Swamp Chestnut Oak Dr
- 425 Shallowood Ln
- 113 Forest Dr
- 440 Lincoln St
- 2037 St Augustine Place
