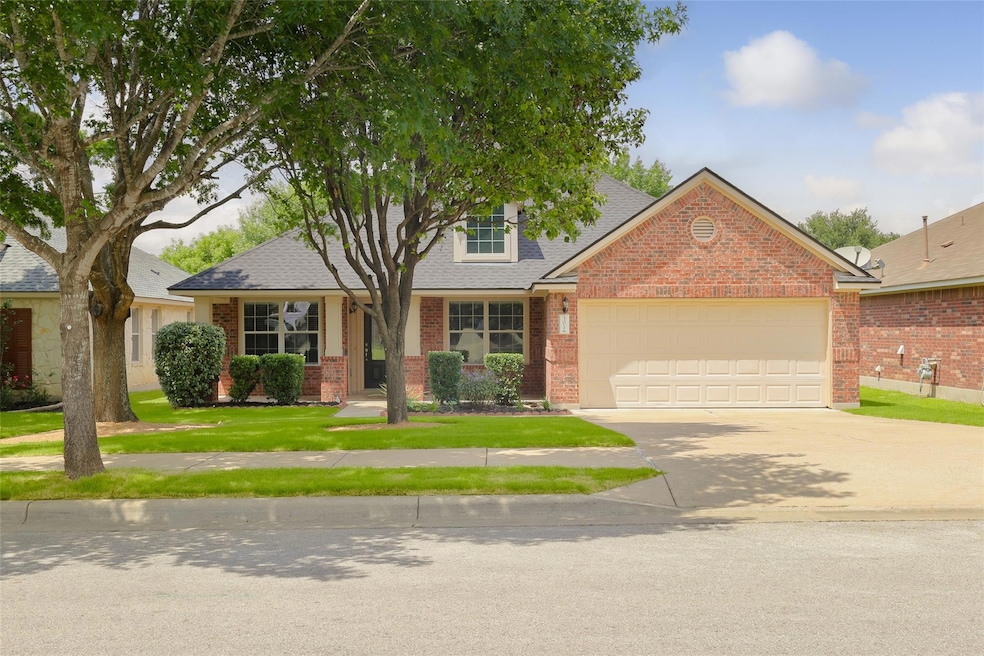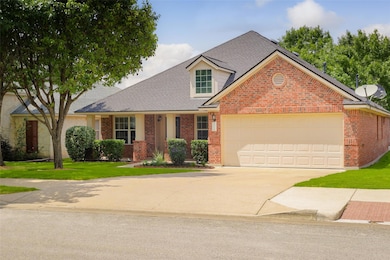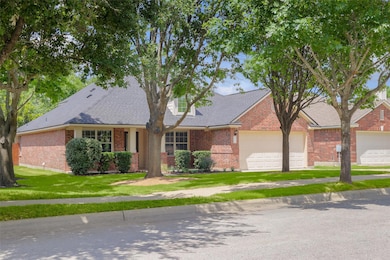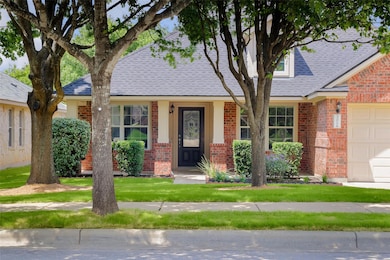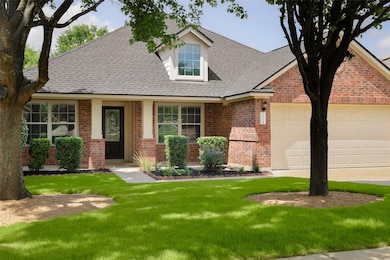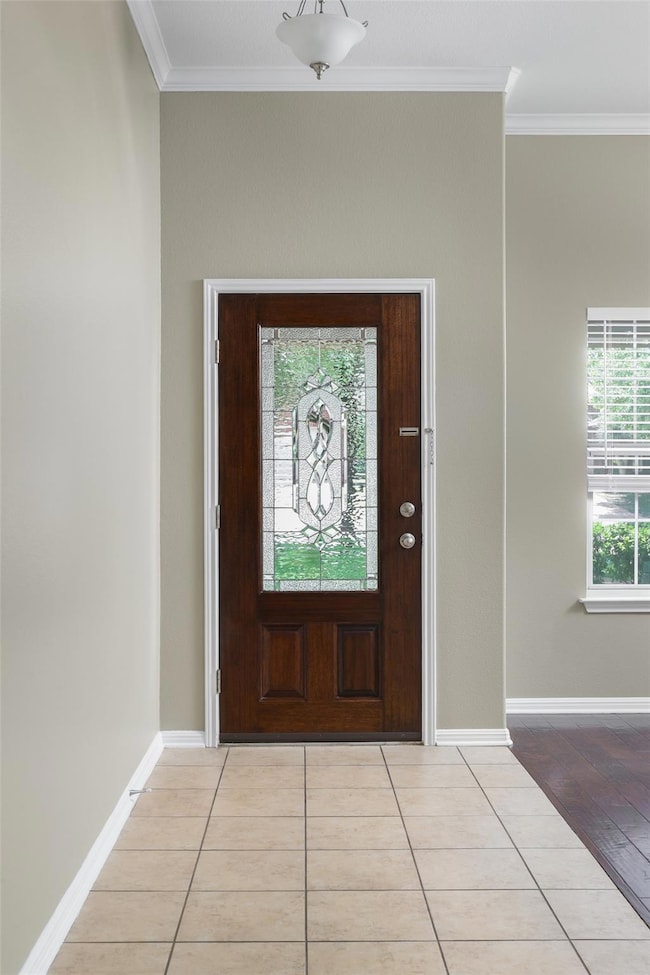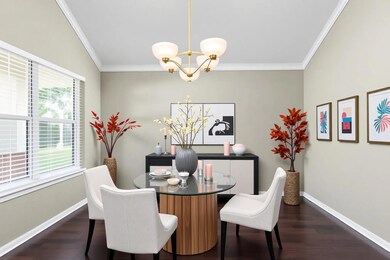
Estimated payment $3,140/month
Highlights
- Open Floorplan
- Vaulted Ceiling
- Main Floor Primary Bedroom
- Elm Grove Elementary School Rated A-
- Wood Flooring
- Granite Countertops
About This Home
Discover a beautifully maintained 1.5-story home in the desirable Whispering Hollow community of Buda. Featuring a classic brick exterior, charming covered front porch, and a spacious 2-car garage, this home offers both curb appeal and comfort-enhancing upgrades. Inside, an open-concept layout includes 4 bedrooms, 2 full bathrooms, and a versatile upstairs bonus room—perfect for a game room, office, or additional living space. Wood and tile flooring run throughout the home—no carpet anywhere. High vaulted ceilings with crown molding add a touch of elegance, while the formal dining room is accented by a stylish chandelier for special occasions. The large living room flows into an eat-in kitchen equipped with a breakfast bar, center island, granite countertops, ample cabinetry, and quality appliances including a gas range and a recently installed dishwasher. The spacious primary suite is privately located apart from the secondary bedrooms and features a large walk-in closet and a luxurious en-suite bath with a granite-topped dual vanity, soaking tub, and separate walk-in shower. Enjoy outdoor living on the covered back patio overlooking a freshly sodded, fenced backyard—ideal for relaxing or entertaining. Additional recent updates include a new HVAC system (2023), fresh interior paint, and a durable 50-year roof for long-term peace of mind. Situated in a prime Buda location near parks, schools, and shopping, this move-in-ready Whispering Hollow home checks all the boxes for style, function, and value. Schedule a showing today!
Listing Agent
Compass RE Texas, LLC. Brokerage Phone: (512) 809-3844 License #0621125 Listed on: 05/15/2025

Home Details
Home Type
- Single Family
Est. Annual Taxes
- $9,397
Year Built
- Built in 2006
Lot Details
- 6,586 Sq Ft Lot
- South Facing Home
- Landscaped
- Level Lot
- Back Yard Fenced and Front Yard
HOA Fees
- $32 Monthly HOA Fees
Parking
- 2 Car Attached Garage
- Front Facing Garage
- Single Garage Door
- Garage Door Opener
- Driveway
Home Design
- Brick Exterior Construction
- Slab Foundation
- Shingle Roof
- Composition Roof
- Masonry Siding
- HardiePlank Type
Interior Spaces
- 2,483 Sq Ft Home
- 1.5-Story Property
- Open Floorplan
- Crown Molding
- Vaulted Ceiling
- Ceiling Fan
- Recessed Lighting
- Chandelier
- Double Pane Windows
- Blinds
- Entrance Foyer
- Multiple Living Areas
- Living Room
- Dining Room
- Game Room
- Fire and Smoke Detector
Kitchen
- Breakfast Area or Nook
- Open to Family Room
- Eat-In Kitchen
- Breakfast Bar
- Gas Range
- Microwave
- Dishwasher
- Stainless Steel Appliances
- Kitchen Island
- Granite Countertops
- Disposal
Flooring
- Wood
- Tile
Bedrooms and Bathrooms
- 4 Main Level Bedrooms
- Primary Bedroom on Main
- Walk-In Closet
- 2 Full Bathrooms
- Double Vanity
- Soaking Tub
- Separate Shower
Schools
- Elm Grove Elementary School
- Eric Dahlstrom Middle School
- Johnson High School
Utilities
- Central Heating and Cooling System
- Natural Gas Connected
- High Speed Internet
- Cable TV Available
Additional Features
- No Carpet
- Covered Patio or Porch
Listing and Financial Details
- Assessor Parcel Number 119476000M008002
- Tax Block M
Community Details
Overview
- Association fees include common area maintenance
- Whispering Hollow HOA
- Whispering Hollow Ph 1 Sec 1 Subdivision
Amenities
- Common Area
- Community Mailbox
Recreation
- Community Playground
- Community Pool
- Park
Map
Home Values in the Area
Average Home Value in this Area
Tax History
| Year | Tax Paid | Tax Assessment Tax Assessment Total Assessment is a certain percentage of the fair market value that is determined by local assessors to be the total taxable value of land and additions on the property. | Land | Improvement |
|---|---|---|---|---|
| 2025 | $9,397 | $428,150 | $94,160 | $333,990 |
| 2024 | $9,397 | $444,679 | $102,660 | $342,019 |
| 2023 | $10,653 | $520,050 | $116,820 | $403,230 |
| 2022 | $10,513 | $467,063 | $99,000 | $368,063 |
| 2021 | $7,604 | $310,630 | $57,380 | $253,250 |
| 2020 | $6,941 | $298,250 | $57,380 | $240,870 |
| 2019 | $7,513 | $289,280 | $31,200 | $258,080 |
| 2018 | $7,221 | $277,640 | $31,200 | $246,440 |
| 2017 | $7,013 | $267,670 | $31,200 | $236,470 |
| 2016 | $6,821 | $260,340 | $31,200 | $229,140 |
| 2015 | $5,578 | $236,200 | $30,000 | $206,200 |
Property History
| Date | Event | Price | Change | Sq Ft Price |
|---|---|---|---|---|
| 06/14/2025 06/14/25 | Price Changed | $430,000 | -4.2% | $173 / Sq Ft |
| 05/15/2025 05/15/25 | For Sale | $449,000 | 0.0% | $181 / Sq Ft |
| 08/01/2017 08/01/17 | Rented | $2,025 | 0.0% | -- |
| 07/05/2017 07/05/17 | Under Contract | -- | -- | -- |
| 06/27/2017 06/27/17 | Price Changed | $2,025 | -3.6% | $1 / Sq Ft |
| 06/20/2017 06/20/17 | For Rent | $2,100 | +17.0% | -- |
| 07/01/2013 07/01/13 | Rented | $1,795 | 0.0% | -- |
| 06/11/2013 06/11/13 | Under Contract | -- | -- | -- |
| 06/07/2013 06/07/13 | For Rent | $1,795 | 0.0% | -- |
| 05/30/2013 05/30/13 | Sold | -- | -- | -- |
| 05/03/2013 05/03/13 | Pending | -- | -- | -- |
| 01/30/2013 01/30/13 | Price Changed | $205,000 | -1.9% | $83 / Sq Ft |
| 01/03/2013 01/03/13 | Price Changed | $209,000 | 0.0% | $84 / Sq Ft |
| 01/03/2013 01/03/13 | For Sale | $209,000 | -1.4% | $84 / Sq Ft |
| 12/22/2012 12/22/12 | Off Market | -- | -- | -- |
| 12/07/2012 12/07/12 | Price Changed | $212,000 | -1.4% | $85 / Sq Ft |
| 11/15/2012 11/15/12 | For Sale | $215,000 | -- | $87 / Sq Ft |
Purchase History
| Date | Type | Sale Price | Title Company |
|---|---|---|---|
| Quit Claim Deed | -- | -- | |
| Warranty Deed | -- | None Available | |
| Vendors Lien | -- | Gracy Title Company | |
| Vendors Lien | -- | Rtc |
Mortgage History
| Date | Status | Loan Amount | Loan Type |
|---|---|---|---|
| Previous Owner | $190,000 | New Conventional | |
| Previous Owner | $165,600 | Purchase Money Mortgage |
Similar Homes in Buda, TX
Source: Unlock MLS (Austin Board of REALTORS®)
MLS Number: 1134565
APN: R114515
- 1610 Coldwater Hollow
- 361 Middle Creek Dr
- 161 Wildhorse Creek
- 170 Wildhorse Creek
- 240 Wildhorse Creek
- 529 Oyster Creek
- 131 Lacebark Ln
- 300 Wildhorse Creek
- 471 Crooked Creek
- 811 Clear Springs Hollow
- 104 Lost Ridge Way
- 954 Clear Springs Hollow
- 2609 Garlic Creek Dr
- 1000 S Fm 1626
- 190 Mystic Shadow Ln
- 2514 Garlic Creek Dr
- 216 Lillie Robyn Ln
- 298 Nivens Dr
- 161 Serene Hollow Ln
- 286 Orleanian Dr
- 290 Middle Creek
- 1521 Coldwater Hollow
- 170 Wildhorse Creek
- 251 Fresno Springs
- 694 Oyster Creek
- 299 Clear Springs Hollow
- 169 Oyster Creek
- 155 Birdwell Ln
- 468 Clarence Ct
- 160 Sangaree Dr
- 1780 Farm To Market 1626
- 167 Patriot Dr
- 16219 Oxbow Trail
- 16219 Oxbow Trail Unit Upstairs
- 16219 Oxbow Trail Unit Remodeled townhome
- 164 Mary Cornelia Cove
- 151 Tristans Way
- 101 Madisons Way
- 208 McKennas Cove
- 111 Via Toscana
