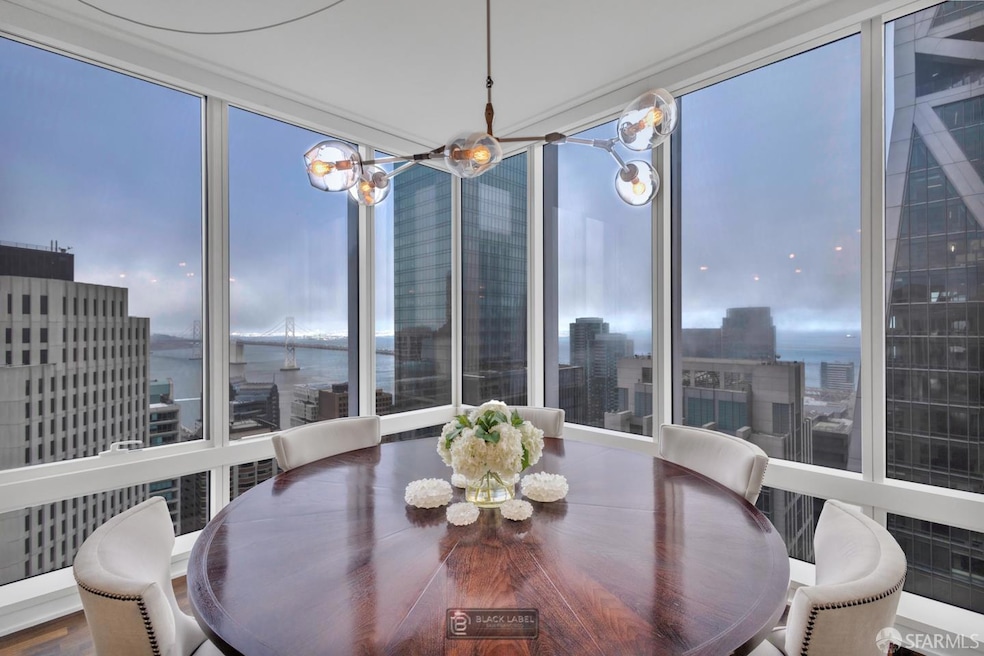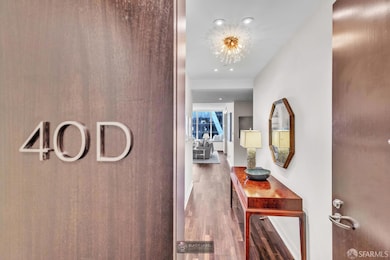
Millennium Tower 301 Mission St Unit 40-D San Francisco, CA 94105
Yerba Buena NeighborhoodEstimated payment $22,443/month
Highlights
- Water Views
- 4-minute walk to Embarcadero Station
- Wood Flooring
- Daniel Webster Elementary School Rated 9+
- 1.16 Acre Lot
- 2-minute walk to Salesforce Park
About This Home
Welcome to Residence 40D at Millennium Tower a sky-high sanctuary offering breathtaking views, refined finishes, and an unparalleled lifestyle in the heart of San Francisco. Perched on a prime northeast corner, this 2-bedroom (plus den), 3-bath home is wrapped in floor-to-ceiling windows that frame iconic vistas of the Bay Bridge, Salesforce Tower, and the downtown skyline. Inside, you'll find wide-plank hardwood floors, custom window treatments, and a chef's kitchen with marble countertops and premium Sub-Zero/Wolf appliances. The oversized primary suite includes a spa-like bath with dual vanities, soaking tub, and glass-enclosed shower. A bonus library or office offers the perfect space to work or unwind in style. Millennium Tower is one of San Francisco's most luxurious full-service buildings, featuring 24-hour concierge, valet, and a 20,000 sq. ft. Club Level with indoor pool, hot tub, fitness center, screening room, and private dining lounge. Steps from the Embarcadero, Salesforce Park, and world-class dining. Live elevated in this rarely available high-floor residence designed for those who expect more.
Property Details
Home Type
- Condominium
Est. Annual Taxes
- $25,762
Year Built
- Built in 2009
HOA Fees
- $3,982 Monthly HOA Fees
Property Views
- Bridge
Home Design
- 1,952 Sq Ft Home
Kitchen
- Breakfast Area or Nook
- Built-In Gas Oven
- Free-Standing Electric Oven
- Self-Cleaning Oven
- Gas Cooktop
- Range Hood
- Wine Refrigerator
- Kitchen Island
- Stone Countertops
Flooring
- Wood
- Carpet
- Tile
Bedrooms and Bathrooms
- 3 Full Bathrooms
Community Details
- 429 Units
- Millennium Tower HOA
- High-Rise Condominium
Listing and Financial Details
- Assessor Parcel Number 3719-299
Map
About Millennium Tower
Home Values in the Area
Average Home Value in this Area
Tax History
| Year | Tax Paid | Tax Assessment Tax Assessment Total Assessment is a certain percentage of the fair market value that is determined by local assessors to be the total taxable value of land and additions on the property. | Land | Improvement |
|---|---|---|---|---|
| 2025 | $25,762 | $2,257,000 | $1,128,500 | $1,128,500 |
| 2024 | $25,762 | $2,170,000 | $1,085,000 | $1,085,000 |
| 2023 | $28,804 | $2,418,000 | $1,209,000 | $1,209,000 |
| 2022 | $35,976 | $3,022,500 | $1,511,250 | $1,511,250 |
| 2021 | $32,238 | $2,700,100 | $1,350,050 | $1,350,050 |
| 2020 | $33,293 | $2,700,100 | $1,350,050 | $1,350,050 |
| 2019 | $32,771 | $2,700,100 | $1,350,050 | $1,350,050 |
| 2018 | $34,509 | $2,892,282 | $1,446,141 | $1,446,141 |
| 2017 | $35,377 | $2,970,910 | $1,485,455 | $1,485,455 |
| 2016 | $34,797 | $2,912,658 | $1,456,329 | $1,456,329 |
| 2015 | $34,375 | $2,868,908 | $1,434,454 | $1,434,454 |
| 2014 | $33,286 | $2,812,712 | $1,406,356 | $1,406,356 |
Property History
| Date | Event | Price | Change | Sq Ft Price |
|---|---|---|---|---|
| 06/01/2025 06/01/25 | For Sale | $3,000,000 | 0.0% | $1,537 / Sq Ft |
| 03/31/2025 03/31/25 | Off Market | $12,000 | -- | -- |
| 01/29/2025 01/29/25 | For Rent | $12,000 | 0.0% | -- |
| 01/29/2025 01/29/25 | Price Changed | $12,000 | +118.2% | $11 / Sq Ft |
| 11/30/2024 11/30/24 | Off Market | $5,500 | -- | -- |
| 10/12/2024 10/12/24 | Price Changed | $5,500 | -54.2% | $5 / Sq Ft |
| 10/06/2024 10/06/24 | For Rent | $12,000 | -- | -- |
Purchase History
| Date | Type | Sale Price | Title Company |
|---|---|---|---|
| Grant Deed | $2,800,000 | Chicago Title Company | |
| Interfamily Deed Transfer | -- | First American Title Company | |
| Interfamily Deed Transfer | -- | First American Title Company | |
| Grant Deed | $2,550,000 | First American Title Company | |
| Grant Deed | $2,531,000 | Stewart Title Of California |
Mortgage History
| Date | Status | Loan Amount | Loan Type |
|---|---|---|---|
| Open | $1,100,000 | New Conventional | |
| Previous Owner | $2,500,000 | Seller Take Back |
Similar Homes in San Francisco, CA
Source: San Francisco Association of REALTORS® MLS
MLS Number: 425041808
APN: 3719-299
- 301 Mission St Unit 30A
- 301 Mission St Unit 35E
- 301 Mission St Unit 43D
- 301 Mission St Unit 56D
- 301 Mission St Unit 34F
- 301 Mission St Unit 35C
- 301 Mission St Unit 39A
- 301 Mission St Unit 8E
- 301 Mission St Unit 12B
- 181 Fremont St Unit 64A
- 181 Fremont St Unit 59A
- 181 Fremont St Unit 54A
- 181 Fremont St Unit 65C
- 181 Fremont St Unit 62B
- 181 Fremont St Unit 66A
- 181 Fremont St Unit 68B
- 325 Fremont St
- 1 Steuart Ln Unit 1005
- 1 Steuart Ln Unit 1502
- 1 Steuart Ln Unit 1103
- 301 Mission St Unit 23A
- 181 Fremont St Unit 58AL
- 1 Steuart Ln Unit 901
- 1 Steuart Ln Unit 501
- 1 Steuart Ln Unit 204
- 299 Fremont St
- 450 Folsom St
- 500 Folsom St
- 488 Folsom St Unit 3404
- 488 Folsom St Unit 4305
- 488 Folsom St Unit 4102
- 39 Tehama St
- 39 Tehama St Unit FL3-ID204
- 39 Tehama St Unit FL13-ID883
- 39 Tehama St Unit FL8-ID779
- 39 Tehama St Unit FL11-ID884
- 41 Tehama St Unit 33
- 88 Howard St
- 399 Fremont St Unit FL12-ID1245523P
- 399 Fremont St Unit FL14-ID1802






