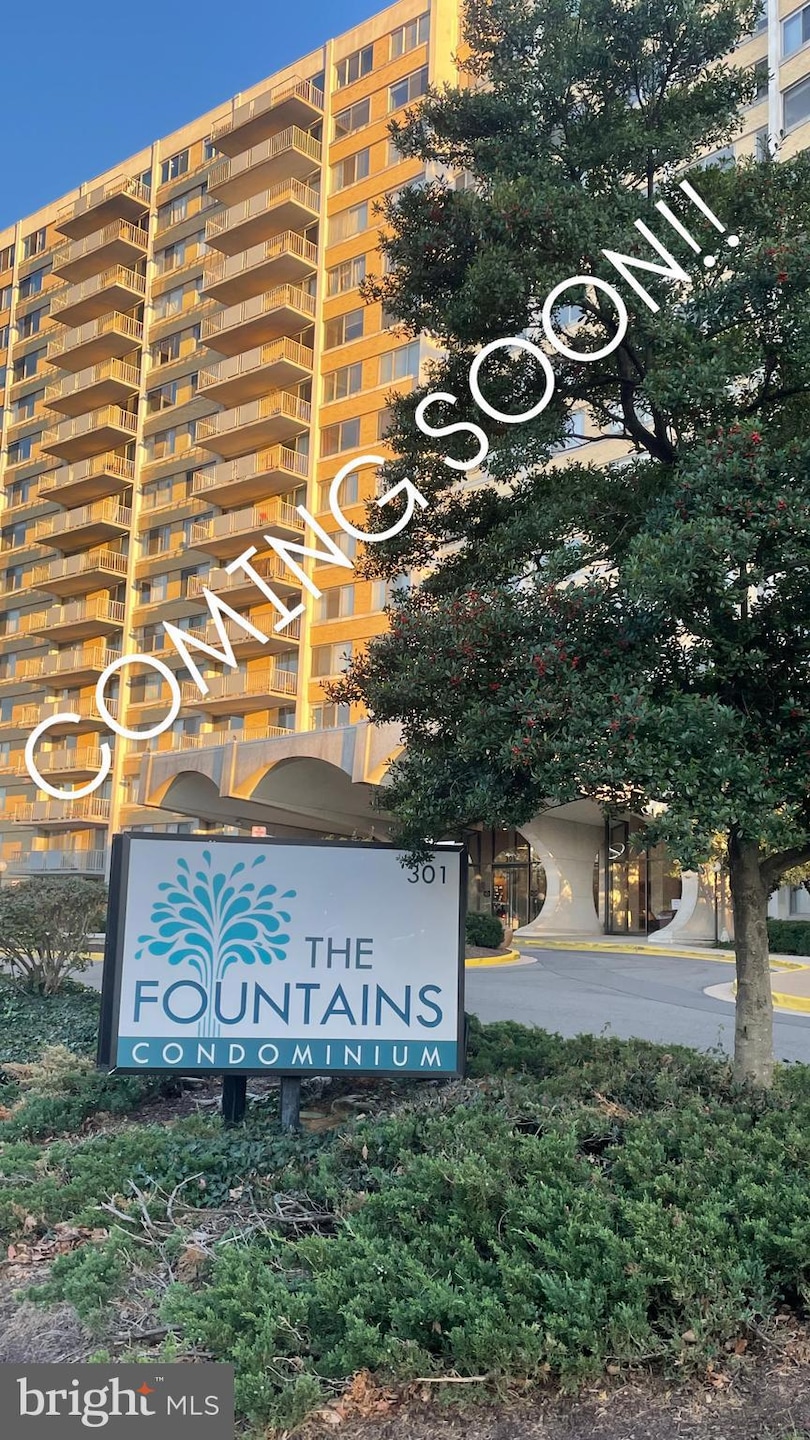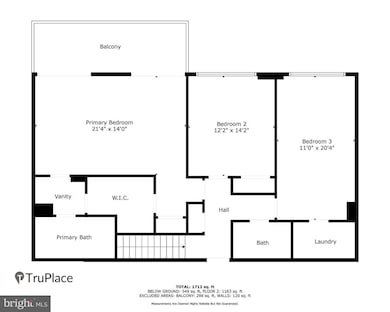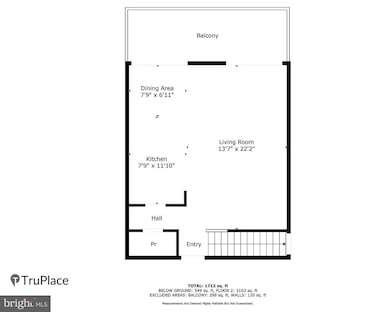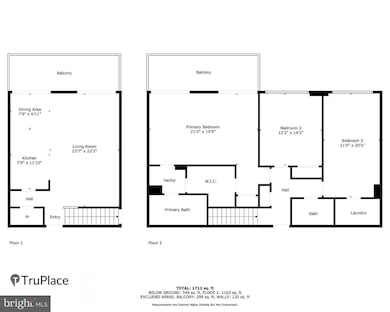The Fountains 301 N Beauregard St Unit 1608 Floor 16 Alexandria, VA 22312
Lincolnia Hills NeighborhoodEstimated payment $3,798/month
Highlights
- Concierge
- 24-Hour Security
- Contemporary Architecture
- Fitness Center
- Penthouse
- Traditional Floor Plan
About This Home
This two-level penthouse gem with balconies on each floor is perfect for investors and/or a multi-member family. The spacious layout is designed for everyday ease and functionality. The home offers three spacious bedrooms on the upper level to include a master suite featuring a full-bathroom with a large tub, providing a private space for relaxation and unwinding at the end of the day. The lower level contains a large living / dining area, dual-entrance kitchen, and a powder room. The gorgeous panoramic views are accessible from private balconies on each level, allowing you to unwind in complete serenity or host guests in a comfortable setting with a beautiful view. Dual-level entrances enhance both privacy and flexibility of use. The well-maintained kitchen appliances and the capability for installation of an in-unit washer and dryer support a convenient, low-maintenance lifestyle. For added convenience, this home includes a reserved garage parking space and a personal storage unit, perfect for a family needing extra space. Ideally positioned for those who value connectivity, the residence offers swift access to Washington, DC, Alexandria, Annandale, and surrounding destinations with multiple walkable retailers, grocery stores, and restaurants—placing the best of the region within effortless reach. The location offers premier access to public transportation right outside the front door. Residents enjoy an excellent collection of community amenities, including a Resort-style outdoor pool, Fully equipped fitness center and rejuvenating sauna, community laundry center on each floor, 24-hour on-site security and concierge desk, and Private basketball and tennis courts. Blending comfort, practicality, and accessibility, this freshly painted penthouse presents an outstanding opportunity for investors or homeowners alike—a space that’s as versatile as it is well-located. *Community Highlights - Alexandria’s West End redevelopment will bring a new Inova hospital campus along with housing, retail, and entertainment. The Fountains is located just minutes from the future medical complex and offers excellent commuter access, including a nearby Metrobus stop with express service to the Pentagon and the Van Dorn Metro Station only two miles away.
Property Details
Home Type
- Condominium
Est. Annual Taxes
- $4,062
Year Built
- Built in 1968
HOA Fees
- $1,320 Monthly HOA Fees
Parking
- 1 Assigned Parking Garage Space
- Basement Garage
- Parking Storage or Cabinetry
Home Design
- Penthouse
- Contemporary Architecture
- Entry on the 16th floor
- Brick Exterior Construction
Interior Spaces
- 1,632 Sq Ft Home
- Property has 2 Levels
- Traditional Floor Plan
- Dining Area
- Monitored
Bedrooms and Bathrooms
- 3 Bedrooms
- En-Suite Bathroom
Accessible Home Design
- Level Entry For Accessibility
Outdoor Features
- Sport Court
- Patio
- Water Fountains
- Outdoor Storage
Schools
- Alexandria City High School
Utilities
- Central Air
- Radiant Heating System
- Natural Gas Water Heater
Listing and Financial Details
- Coming Soon on 12/15/25
- Assessor Parcel Number 39910660
Community Details
Overview
- Association fees include air conditioning, exterior building maintenance, gas, heat, insurance, lawn care front, lawn care rear, lawn care side, management, parking fee, pool(s), taxes, trash, water, lawn maintenance
- High-Rise Condominium
- The Fountains Community
- The Fountains Subdivision
Amenities
- Concierge
- Common Area
- Sauna
- Party Room
- Laundry Facilities
- Community Storage Space
- Elevator
Recreation
Pet Policy
- Pets Allowed
- Pet Size Limit
Security
- 24-Hour Security
- Front Desk in Lobby
Map
About The Fountains
Home Values in the Area
Average Home Value in this Area
Tax History
| Year | Tax Paid | Tax Assessment Tax Assessment Total Assessment is a certain percentage of the fair market value that is determined by local assessors to be the total taxable value of land and additions on the property. | Land | Improvement |
|---|---|---|---|---|
| 2025 | $4,053 | $357,964 | $117,522 | $240,442 |
| 2024 | $4,053 | $349,250 | $111,660 | $237,590 |
| 2023 | $0 | $341,501 | $108,384 | $233,117 |
| 2022 | $3,683 | $331,829 | $105,227 | $226,602 |
| 2021 | $3,683 | $331,829 | $105,227 | $226,602 |
| 2020 | $3,163 | $301,663 | $95,661 | $206,002 |
| 2019 | $3,163 | $279,955 | $88,575 | $191,380 |
| 2018 | $3,163 | $279,955 | $88,575 | $191,380 |
| 2017 | $2,885 | $255,286 | $80,523 | $174,763 |
| 2016 | $2,739 | $255,286 | $80,523 | $174,763 |
| 2015 | $2,827 | $271,028 | $85,658 | $185,370 |
| 2014 | $2,470 | $236,798 | $74,485 | $162,313 |
Purchase History
| Date | Type | Sale Price | Title Company |
|---|---|---|---|
| Deed | -- | None Listed On Document |
Source: Bright MLS
MLS Number: VAAX2051624
APN: 037.03-0A-1608
- 301 N Beauregard St Unit 1617
- 301 N Beauregard St Unit 1114
- 301 N Beauregard St Unit 1508
- 301 N Beauregard St Unit 703
- 301 N Beauregard St Unit 1605
- 5929 Quantrell Ave Unit 301
- 5831 Quantrell Ave Unit 505
- 431 N Armistead St Unit 502
- 5801 Quantrell Ave Unit 203
- 523 N Armistead St Unit 102
- 525 N Armistead St Unit T2
- 4600 Kling Dr
- 519 N Armistead St Unit T1
- 511 N Armistead St Unit T2
- 4514 Rynex Dr
- 509 N Armistead St Unit 303
- 6301 Stevenson Ave Unit 914
- 6301 Stevenson Ave Unit 806
- 6301 Stevenson Ave Unit 412
- 6301 Stevenson Ave Unit 711
- 301 N Beauregard St Unit 903
- 6100 Lincolnia Rd
- 5851 Quantrell Ave Unit 412
- 401 N Armistead St Unit 308
- 431 N Armistead St Unit 211
- 418 N Armistead St Unit 103
- 431 N Armistead St Unit 502
- 5801 Quantrell Ave Unit 407
- 5801 Quantrell Ave Unit L9
- 430 N Armistead St Unit T-3
- 4411 N Armistead St
- 6060 Tower Ct
- 101 S Whiting St
- 6032 Morgan Ct
- 6301 Stevenson Ave Unit 1516
- 6301 Stevenson Ave Unit 1109
- 6301 Stevenson Ave Unit 101
- 6340 Wingate St
- 6300 Stevenson Ave Unit 722
- 6300 Stevenson Ave Unit 309




