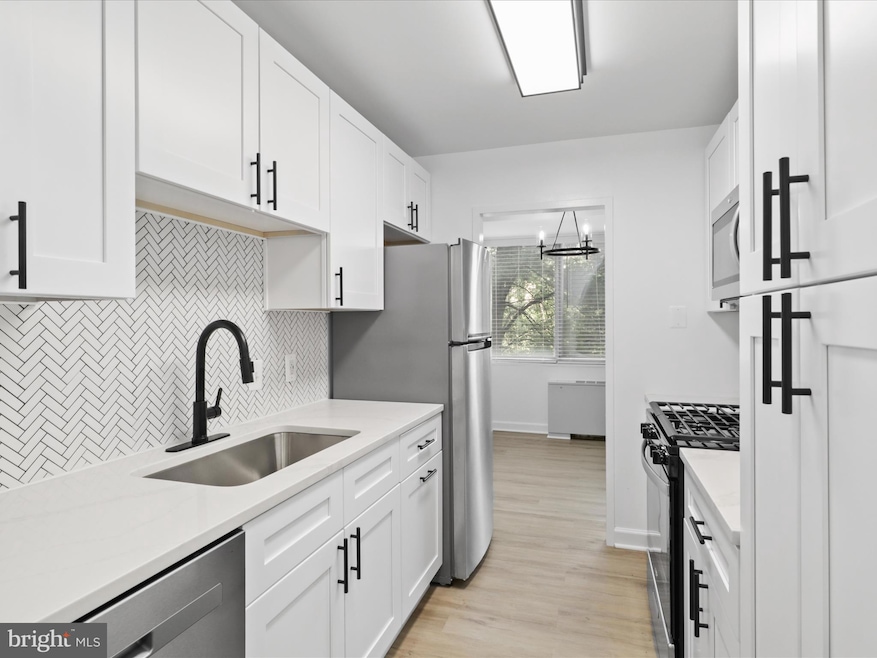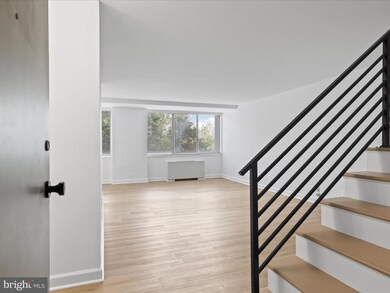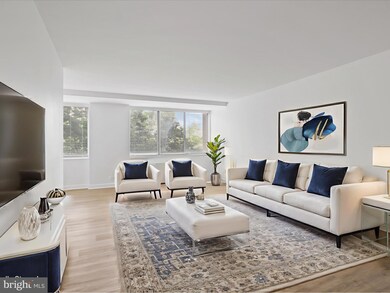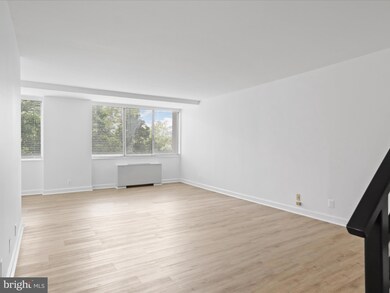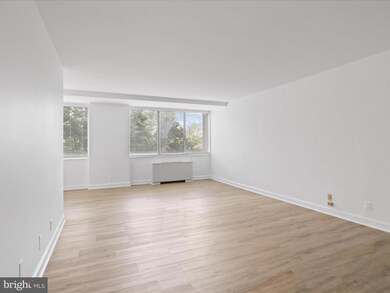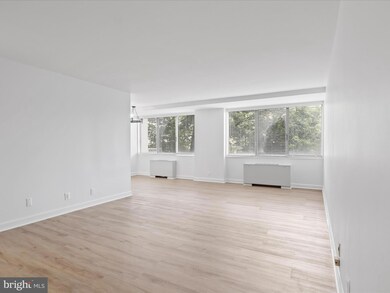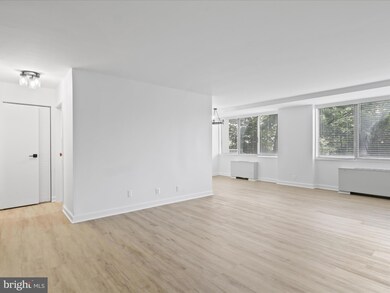The Fountains 301 N Beauregard St Unit 219 Alexandria, VA 22312
Lincolnia Hills NeighborhoodHighlights
- Concierge
- 24-Hour Security
- Community Pool
- Fitness Center
- Water Fountains
- Community Basketball Court
About This Home
Welcome to this beautifully renovated 2-level condo offering the perfect blend of style, comfort, and convenience. This move-in ready residence features a brand-new gourmet kitchen with sleek cabinetry, quartz countertops, and stainless steel appliances—perfect for home chefs and entertainers alike. The newly updated bathrooms showcase contemporary finishes, custom tile work, and spa-inspired fixtures, bringing a luxurious touch to your everyday routine. Enjoy fresh new flooring and designer paint throughout, creating a bright and inviting atmosphere. This condo also comes with garage parking and additional storage space—a rare find in such a prime location. Located in one of Alexandria City's most desirable communities, you'll enjoy exceptional amenities including a 24-hour front desk, fitness center, pool, and more. ALL UTILITES INCLUDED except Internet/Cable!! All of this just minutes from Old Town Alexandria, shopping, dining, Metro, and major commuter routes (super close to bus to Pentagon). Be the first to enjoy this fully renovated unit. Don't miss your chance to live in a truly turnkey home in an unbeatable location!
Listing Agent
(703) 489-1627 michelle.gordon@compass.com Compass License #0225205315 Listed on: 07/24/2025

Condo Details
Home Type
- Condominium
Est. Annual Taxes
- $2,404
Year Built
- Built in 1968 | Remodeled in 2025
Lot Details
- Extensive Hardscape
- Sprinkler System
- Property is in excellent condition
Parking
- Assigned Parking Garage Space
- Basement Garage
- Parking Lot
Home Design
- Entry on the 2nd floor
Interior Spaces
- 849 Sq Ft Home
- Property has 2 Levels
- Ceiling Fan
- Sliding Windows
- Formal Dining Room
Kitchen
- Galley Kitchen
- Stove
- Dishwasher
- Disposal
Flooring
- Ceramic Tile
- Luxury Vinyl Plank Tile
Bedrooms and Bathrooms
- 1 Bedroom
- En-Suite Primary Bedroom
- En-Suite Bathroom
Home Security
- Exterior Cameras
- Monitored
Outdoor Features
- Sport Court
- Water Fountains
- Exterior Lighting
- Outdoor Storage
Schools
- William Ramsay Elementary School
- Francis C Hammond Middle School
- Alexandria City High School
Utilities
- Forced Air Zoned Heating and Cooling System
- Convector
- Convector Heater
- Natural Gas Water Heater
- Cable TV Available
Listing and Financial Details
- Residential Lease
- Security Deposit $2,250
- $350 Move-In Fee
- Tenant pays for cable TV, internet, light bulbs/filters/fuses/alarm care
- The owner pays for association fees
- Rent includes additional storage space, electricity, gas, heat, hoa/condo fee, parking, sewer, trash removal, water
- No Smoking Allowed
- 12-Month Min and 24-Month Max Lease Term
- Available 7/24/25
- $50 Application Fee
- Assessor Parcel Number 39905680
Community Details
Overview
- Property has a Home Owners Association
- $150 Elevator Use Fee
- Association fees include trash, water, sewer, reserve funds, recreation facility, pool(s), pest control, parking fee, management, heat, gas, exterior building maintenance, electricity, air conditioning
- High-Rise Condominium
- The Fountains Community
- The Fountains Subdivision
- Property Manager
Amenities
- Concierge
- Common Area
- Party Room
- Laundry Facilities
Recreation
- Community Basketball Court
- Tennis Courts
Pet Policy
- No Pets Allowed
Security
- 24-Hour Security
- Front Desk in Lobby
Map
About The Fountains
Source: Bright MLS
MLS Number: VAAX2047962
APN: 037.03-0A-0219
- 301 N Beauregard St Unit 1508
- 301 N Beauregard St Unit 916
- 301 N Beauregard St Unit 1114
- 301 N Beauregard St Unit 1210
- 301 N Beauregard St Unit 1605
- 301 N Beauregard St Unit 1617
- 301 N Beauregard St Unit 303
- 301 N Beauregard St Unit 202
- 4704 Barnum Ln
- 507 Triadelphia Way
- 5913 Mayflower Ct Unit 101
- 4614 Kling Dr
- 510 Triadelphia Way
- 431 N Armistead St Unit 502
- 5801 Quantrell Ave Unit 203
- 6236 Shackelford Terrace
- 527 N Armistead St Unit T3
- 527 N Armistead St Unit 101
- 523 N Armistead St Unit 102
- 525 N Armistead St Unit 101
- 301 N Beauregard St Unit 313
- 301 N Beauregard St Unit 1201
- 301 N Beauregard St Unit 903
- 5937 Quantrell Ave Unit 301
- 6100 Lincolnia Rd
- 4617 N Chambliss St
- 431 N Armistead St Unit 211
- 431 N Armistead St Unit 502
- 5801 Quantrell Ave Unit L9
- 5801 Quantrell Ave Unit 203
- 424 N Armistead St Unit 201
- 436 N Armistead St Unit 104
- 527 N Armistead St
- 6344 Meeting House Way
- 4411 N Armistead St
- 6060 Tower Ct
- 101 S Whiting St
- 6301 Stevenson Ave Unit 1516
- 6301 Stevenson Ave Unit 1514
- 6301 Stevenson Ave Unit 1109
