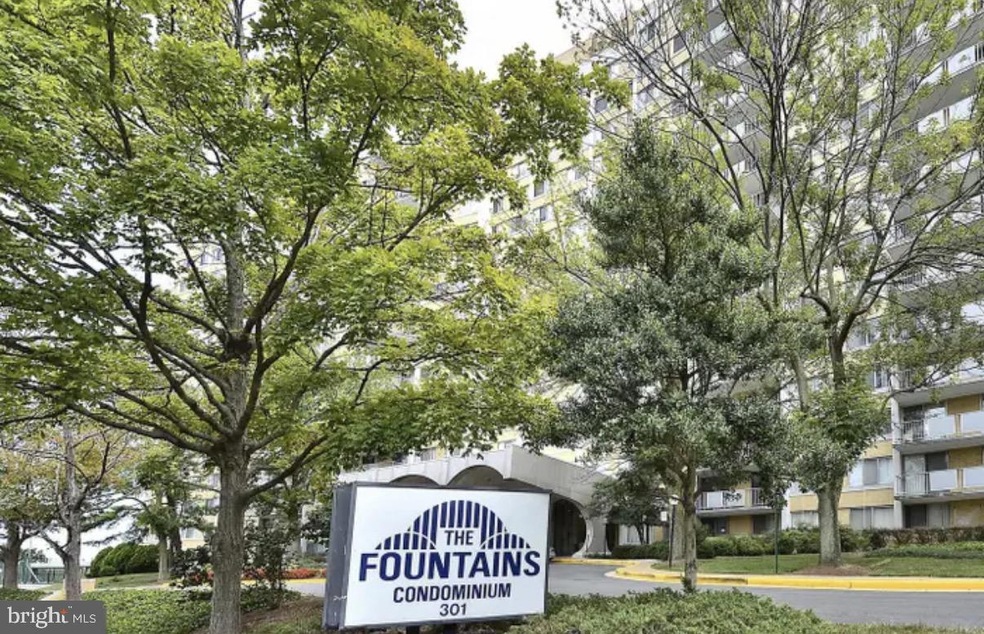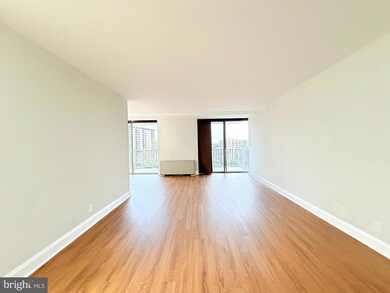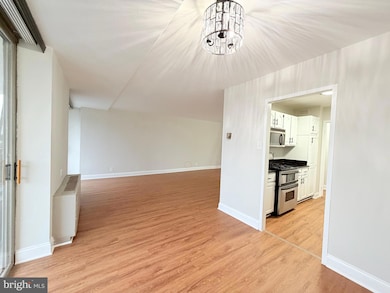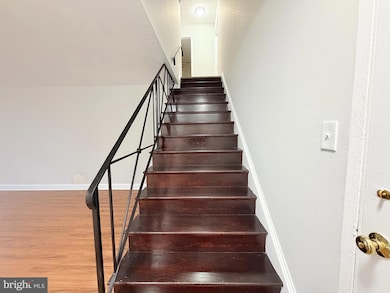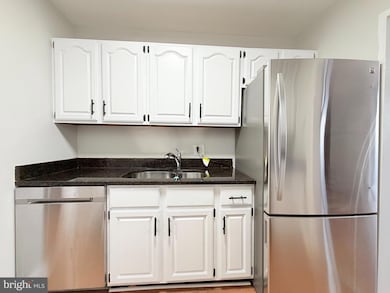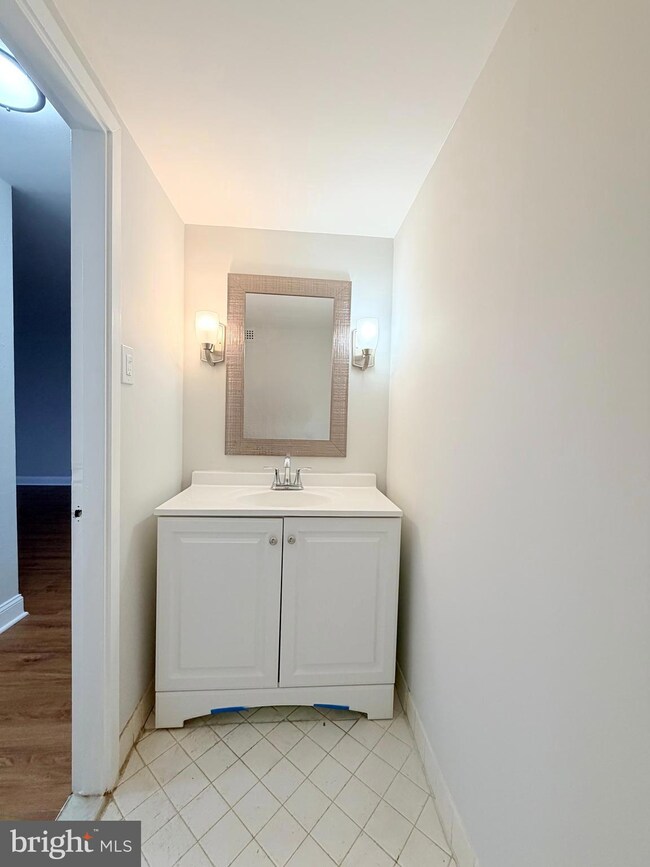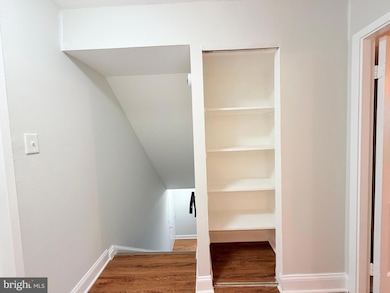The Fountains 301 N Beauregard St Unit 703 Floor 7 Alexandria, VA 22312
Lincolnia Hills NeighborhoodEstimated payment $2,226/month
Highlights
- Concierge
- Open Floorplan
- Tennis Courts
- Fitness Center
- Contemporary Architecture
- Community Center
About This Home
Welcome to The Fountains, a distinguished high-rise condominium in the heart of Alexandria. This spacious and bright Unit 703 features waterproof laminate flooring throughout, including the kitchen, combining durability with elegant style for low maintenance and easy cleanup. The open-concept living and dining area is perfect for entertaining, while large windows fill the space with natural light. The kitchen offers modern appliances, ample cabinet storage, and sleek countertops. The unit includes 1 bedroom, a full bathroom, and an additional half bathroom, providing a comfortable and flexible living space. Residents enjoy a full suite of amenities: 24/7 concierge, fitness center, outdoor pool, tennis, party room, underground reserved parking, and additional storage. All major commuter routes are just minutes away, making this a commuter’s dream.*
Listing Agent
faisalali@kw.com Keller Williams Realty License #0225273483 Listed on: 11/16/2025

Property Details
Home Type
- Condominium
Est. Annual Taxes
- $2,774
Year Built
- Built in 1968
HOA Fees
- $625 Monthly HOA Fees
Parking
- Handicap Parking
- Subterranean Parking
- Parking Space Conveys
Home Design
- Contemporary Architecture
- Entry on the 7th floor
- Brick Exterior Construction
Interior Spaces
- 861 Sq Ft Home
- Property has 2 Levels
- Open Floorplan
- Window Treatments
- Sliding Doors
- Living Room
- Dining Room
- Intercom
Kitchen
- Gas Oven or Range
- Dishwasher
- Disposal
Bedrooms and Bathrooms
- 1 Bedroom
Schools
- William Ramsay Elementary School
- Francis C. Hammond Middle School
- Alexandria City High School
Utilities
- Forced Air Heating and Cooling System
- Vented Exhaust Fan
- Natural Gas Water Heater
Additional Features
- Accessible Elevator Installed
- East Facing Home
Listing and Financial Details
- Tax Lot 703
- Assessor Parcel Number 39907360
Community Details
Overview
- Association fees include air conditioning, custodial services maintenance, electricity, exterior building maintenance, gas, heat, management, insurance, pool(s), recreation facility, reserve funds, road maintenance, sewer, snow removal, trash, water
- 314 Units
- High-Rise Condominium
- The Fountains Subdivision, Duplex Floorplan
- The Fountains Community
Amenities
- Concierge
- Answering Service
- Community Center
- Party Room
- Laundry Facilities
- Convenience Store
- Community Storage Space
- Elevator
Recreation
- Community Basketball Court
Pet Policy
- Pets allowed on a case-by-case basis
Security
- Front Desk in Lobby
Map
About The Fountains
Home Values in the Area
Average Home Value in this Area
Tax History
| Year | Tax Paid | Tax Assessment Tax Assessment Total Assessment is a certain percentage of the fair market value that is determined by local assessors to be the total taxable value of land and additions on the property. | Land | Improvement |
|---|---|---|---|---|
| 2025 | $2,579 | $236,256 | $66,128 | $170,128 |
| 2024 | $2,579 | $219,416 | $62,829 | $156,587 |
| 2023 | $2,214 | $199,447 | $60,986 | $138,461 |
| 2022 | $2,152 | $193,914 | $59,210 | $134,704 |
| 2021 | $2,152 | $193,914 | $59,210 | $134,704 |
| 2020 | $1,961 | $176,285 | $53,827 | $122,458 |
| 2019 | $1,852 | $163,864 | $49,840 | $114,024 |
| 2018 | $1,852 | $163,864 | $49,840 | $114,024 |
| 2017 | $1,692 | $149,749 | $45,309 | $104,440 |
| 2016 | $1,607 | $149,749 | $45,309 | $104,440 |
| 2015 | $1,656 | $158,756 | $48,199 | $110,557 |
| 2014 | $1,452 | $139,170 | $41,912 | $97,258 |
Property History
| Date | Event | Price | List to Sale | Price per Sq Ft |
|---|---|---|---|---|
| 11/16/2025 11/16/25 | For Sale | $259,900 | -- | $302 / Sq Ft |
Purchase History
| Date | Type | Sale Price | Title Company |
|---|---|---|---|
| Trustee Deed | $168,000 | None Listed On Document | |
| Deed | $60,000 | -- |
Mortgage History
| Date | Status | Loan Amount | Loan Type |
|---|---|---|---|
| Previous Owner | $59,300 | No Value Available |
Source: Bright MLS
MLS Number: VAAX2051848
APN: 037.03-0A-0703
- 301 N Beauregard St Unit 1210
- 301 N Beauregard St Unit 1617
- 301 N Beauregard St Unit 1114
- 301 N Beauregard St Unit 1508
- 301 N Beauregard St Unit 1605
- 5929 Quantrell Ave Unit 301
- 5831 Quantrell Ave Unit 505
- 431 N Armistead St Unit 502
- 5801 Quantrell Ave Unit 203
- 527 N Armistead St Unit T3
- 523 N Armistead St Unit 102
- 525 N Armistead St Unit T2
- 4600 Kling Dr
- 519 N Armistead St Unit T1
- 511 N Armistead St Unit T2
- 4514 Rynex Dr
- 509 N Armistead St Unit 303
- 6301 Stevenson Ave Unit 914
- 6301 Stevenson Ave Unit 806
- 6301 Stevenson Ave Unit 412
- 301 N Beauregard St Unit 1707
- 301 N Beauregard St Unit 903
- 6100 Lincolnia Rd
- 6020 Lincolnia Rd
- 401 N Armistead St Unit 308
- 431 N Armistead St Unit 211
- 418 N Armistead St Unit 103
- 431 N Armistead St Unit 502
- 5801 Quantrell Ave Unit L9
- 430 N Armistead St Unit T-3
- 4411 N Armistead St
- 6060 Tower Ct
- 101 S Whiting St
- 6032 Morgan Ct
- 6301 Stevenson Ave Unit 1516
- 6301 Stevenson Ave Unit 1109
- 6301 Stevenson Ave Unit 101
- 6340 Wingate St
- 6300 Stevenson Ave Unit 309
- 6300 Stevenson Ave Unit 120
