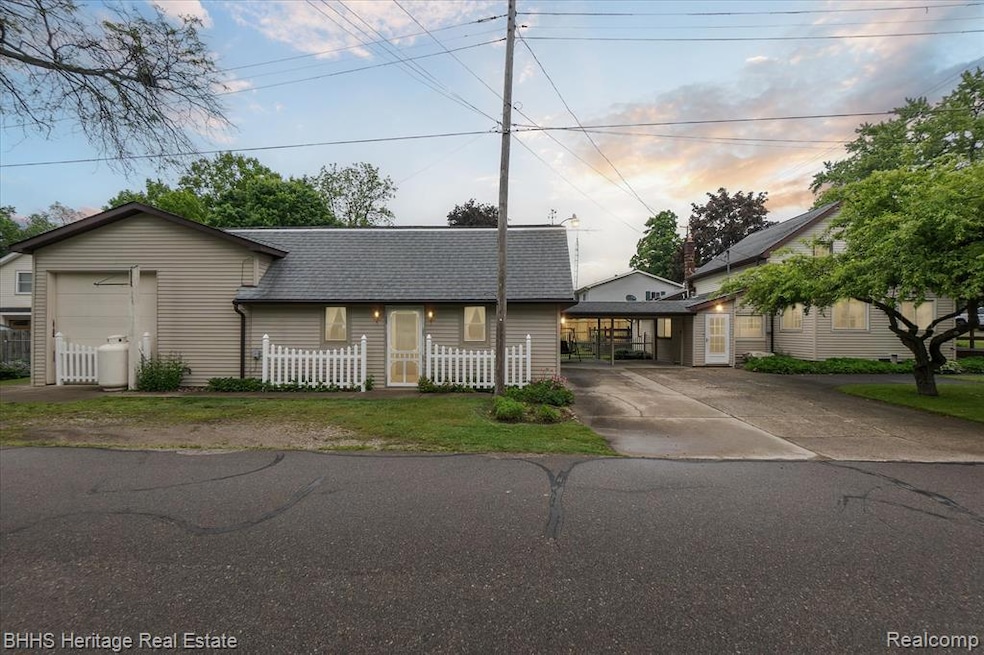Impressive Custom-Built Home on a Beautifully Landscaped Corner Lot, Step into over 2,400 sq ft of thoughtfully designed living space in this stunning home, ideally located in town and close to schools. Nestled on a large corner lot, the property boasts some of the most impressive landscaping you'll find—offering curb appeal and a tranquil setting. Inside, you're welcomed by a wide-open floor plan featuring a custom kitchen with a bar area, a spacious great room, and an inviting dining area. The main level also includes a cozy living room with a wood stove—perfect for relaxing or entertaining. along with a versatile flex room that can serve as guest quarters, a home office, or additional living space to suit your needs. Upstairs, you'll find two generous bedrooms and a half bath. The property also includes a large garage/barn structure. One section is fully finished, heated, and includes a bathroom—previously used as a storefront, it’s ideal for a home business, studio, or creative space. The other portion remains unfinished, perfect for storage or a workshop. Above, a bonus loft area offers even more potential. Enjoy the private, fenced backyard—ideal for outdoor gatherings or peaceful evenings at home.







