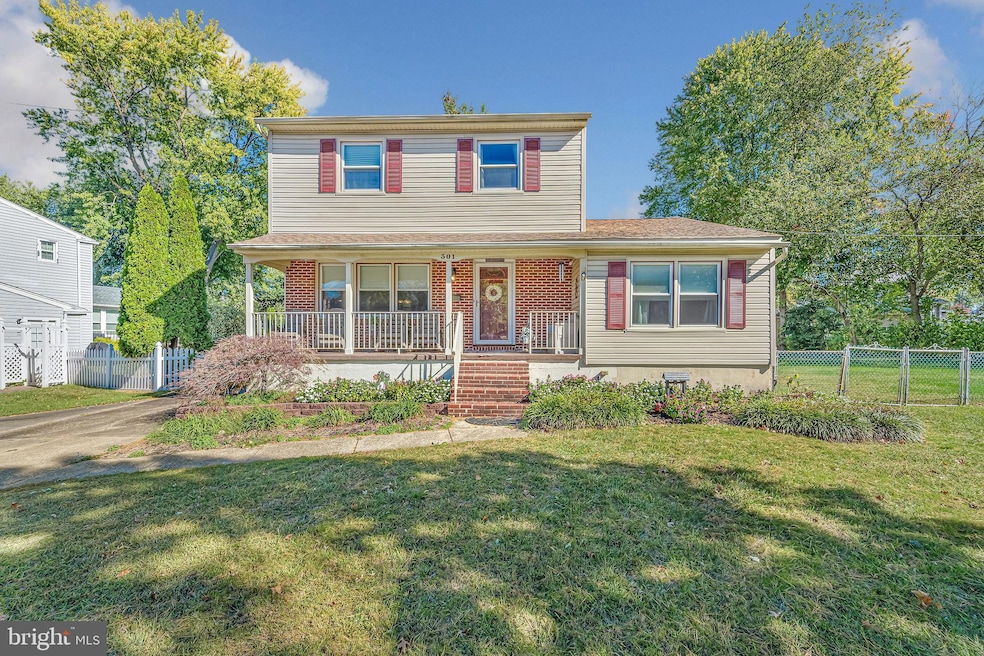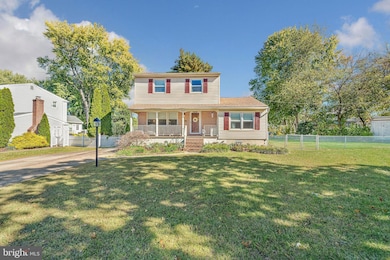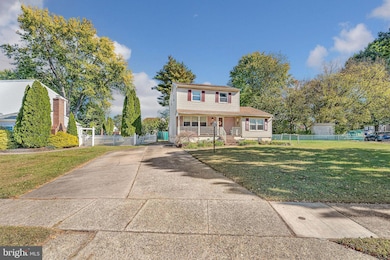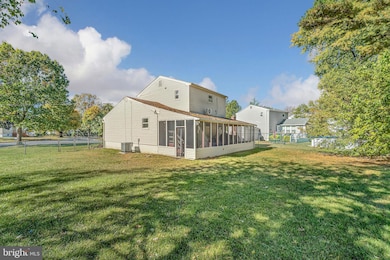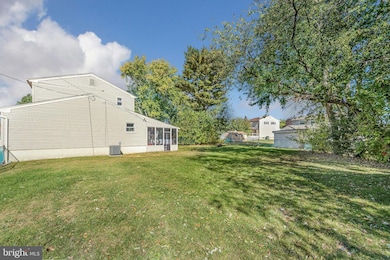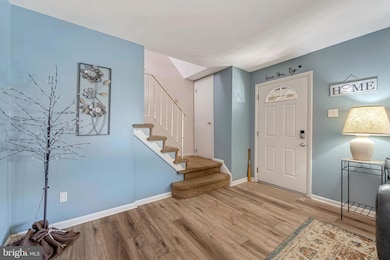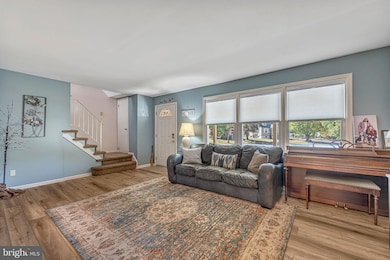301 N Coles Ave Maple Shade, NJ 08052
Estimated payment $2,534/month
Highlights
- Colonial Architecture
- Wood Flooring
- Corner Lot
- Vaulted Ceiling
- Attic
- Great Room
About This Home
Nestled in the prestigious Park Estates, this exquisite Colonial home exudes charm and sophistication. With three well-appointed bedrooms and one and a half bathrooms, this residence is designed for both comfort and style. Step inside to discover a warm ambiance highlighted by luxury floors and upgraded countertops. The family room, conveniently located off the kitchen, invites gatherings and cherished moments, barstool seating overlooks the great room while the formal dining room sets the stage for memorable dinners. The heart of the home features top-of-the-line stainless steel appliances, including a double oven and built-in microwave, ensuring culinary excellence. A walk-in closet provides ample storage, while the attic offers additional space for your treasures. Outside, the fully fenced corner lot boasts beautifully landscaped grounds, complemented by sidewalks and streetlights that enhance the neighborhood's charm. Enjoy serene evenings on the enclosed screened in porch or covered front porch, perfect for relaxation or entertaining. There is a basement that can be finished off for extra living space and a giant clean/dry crawl space perfect for all of your storage needs. The private concrete driveway accommodates up to four vehicles, ensuring convenience for you and your guests. This home is not just a residence; it's a lifestyle. Experience the perfect blend of luxury and comfort in a location that offers both tranquility and accessibility. Embrace the exclusive lifestyle that Park Estates has to offer, where every detail has been thoughtfully curated for your enjoyment.
Listing Agent
(609) 315-9166 kellymsommeling@yahoo.com Prime Realty Partners License #1756908 Listed on: 10/22/2025

Home Details
Home Type
- Single Family
Est. Annual Taxes
- $7,364
Year Built
- Built in 1988
Lot Details
- 8,276 Sq Ft Lot
- Lot Dimensions are 65x125
- Property is Fully Fenced
- Chain Link Fence
- Landscaped
- Corner Lot
- Level Lot
- Side Yard
- Property is in excellent condition
Home Design
- Colonial Architecture
- Block Foundation
- Frame Construction
- Shingle Roof
Interior Spaces
- 1,608 Sq Ft Home
- Property has 2 Levels
- Vaulted Ceiling
- Window Treatments
- Great Room
- Family Room Off Kitchen
- Living Room
- Formal Dining Room
- Screened Porch
- Attic
Kitchen
- Double Oven
- Gas Oven or Range
- Built-In Microwave
- Ice Maker
- Dishwasher
- Stainless Steel Appliances
- Upgraded Countertops
- Disposal
Flooring
- Wood
- Partially Carpeted
- Ceramic Tile
Bedrooms and Bathrooms
- 3 Bedrooms
- Walk-In Closet
- Bathtub with Shower
Laundry
- Laundry Room
- Washer
- Gas Dryer
Basement
- Basement Fills Entire Space Under The House
- Laundry in Basement
- Crawl Space
Home Security
- Carbon Monoxide Detectors
- Fire and Smoke Detector
Parking
- 8 Parking Spaces
- 4 Driveway Spaces
- Private Parking
Outdoor Features
- Screened Patio
Utilities
- Forced Air Heating and Cooling System
- Cooling System Utilizes Natural Gas
- Ductless Heating Or Cooling System
- Water Dispenser
- Natural Gas Water Heater
Community Details
- No Home Owners Association
- Park Estates Subdivision
Listing and Financial Details
- Tax Lot 00011
- Assessor Parcel Number 19-00017 -00011 -
Map
Home Values in the Area
Average Home Value in this Area
Tax History
| Year | Tax Paid | Tax Assessment Tax Assessment Total Assessment is a certain percentage of the fair market value that is determined by local assessors to be the total taxable value of land and additions on the property. | Land | Improvement |
|---|---|---|---|---|
| 2025 | $7,364 | $194,000 | $53,500 | $140,500 |
| 2024 | $7,151 | $194,000 | $53,500 | $140,500 |
| 2023 | $7,151 | $194,000 | $53,500 | $140,500 |
| 2022 | $7,040 | $194,000 | $53,500 | $140,500 |
| 2021 | $6,972 | $194,000 | $53,500 | $140,500 |
| 2020 | $6,992 | $194,000 | $53,500 | $140,500 |
| 2019 | $6,736 | $194,000 | $53,500 | $140,500 |
| 2018 | $6,619 | $194,000 | $53,500 | $140,500 |
| 2017 | $6,542 | $194,000 | $53,500 | $140,500 |
| 2016 | $6,445 | $194,000 | $53,500 | $140,500 |
| 2015 | $6,305 | $194,000 | $53,500 | $140,500 |
| 2014 | $6,113 | $194,000 | $53,500 | $140,500 |
Property History
| Date | Event | Price | List to Sale | Price per Sq Ft |
|---|---|---|---|---|
| 10/22/2025 10/22/25 | For Sale | $365,000 | -- | $227 / Sq Ft |
Purchase History
| Date | Type | Sale Price | Title Company |
|---|---|---|---|
| Bargain Sale Deed | $130,000 | Surety Title Corporation |
Mortgage History
| Date | Status | Loan Amount | Loan Type |
|---|---|---|---|
| Open | $129,857 | FHA |
Source: Bright MLS
MLS Number: NJBL2098122
APN: 19-00017-0000-00011
- 29 W Broadway
- 432 N Coles Ave
- 48 N Terrace Ave
- 480 W Front St
- 4 W Germantown Ave
- 12 Collins Ln
- 22 Theodore Ave
- 505 Greenwood Ave
- 524 W Main St
- 57 S Terrace Ave
- 19 Farnsworth Ave
- 218 E Germantown Ave
- 15 N Poplar Ave
- 41 Orchard Ave
- 104 E Laurelton Ave
- 107 S Forklanding Rd
- 8515 Bryn Mawr Ave
- 124 Stiles Ave
- 5 Paul Rd
- 425 Stiles Ave
- 105 W Main St
- 621 N Forklanding Rd Unit B
- 625 N Forklanding Rd
- 8735 Rudderow Ave
- 19 Farnsworth Ave
- 50 N Fellowship Rd Unit 502
- 30 Spruce Ave Unit B UPSTAIRS
- 411 N Stiles Ave Unit E3
- 415 E Main St Unit A / HOUSE
- 8743 Orchard Ave Unit 1ST FLOOR
- 660 Windsor Ave
- 10 Stiles Ave
- 810 N Forklanding Rd Unit 116
- 15 N Holly Ave
- 1 Burroughs Mill Cir
- 115 W Camden Ave
- 227 Whittier Ave
- 100 Fox Meadow Dr
- 30 E Rudderow Ave
- 100 Fox Meadow Dr
