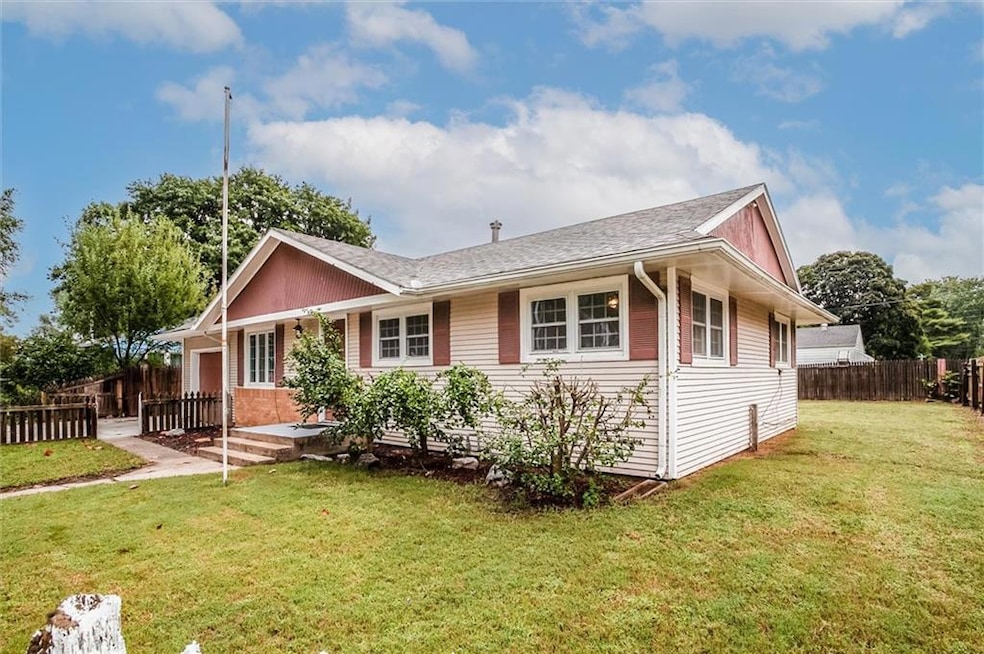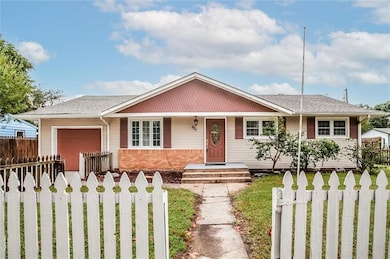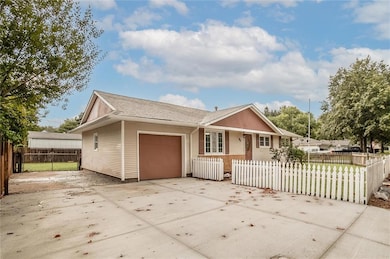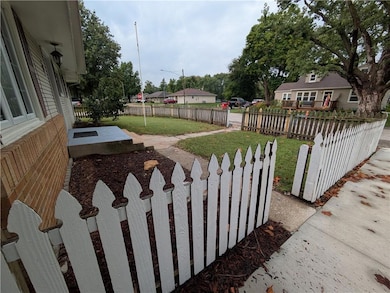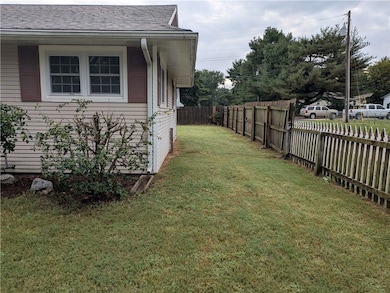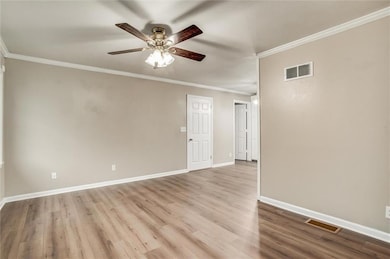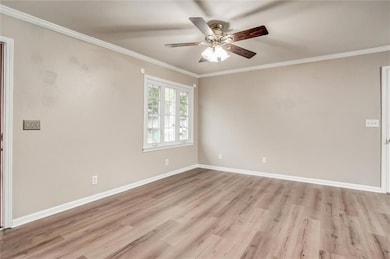301 N Hudson St Buckner, MO 64016
Estimated payment $1,095/month
Highlights
- Ranch Style House
- No HOA
- Thermal Windows
- Corner Lot
- Covered Patio or Porch
- 2 Car Attached Garage
About This Home
What a doll house! You'll love this 3 bdrm, 1.5 bath, RANCH with main floor laundry! Adorable yard with both the front and back yard fenced, covered back patio, shed and the 6ft back yard privacy fence has a double gate for all your toys and trailers! There's even an extra parking pad for your RV, brand new poured double driveway, too! Inside, you'll find all new flooring, new thermal windows, fresh paint! Kitchen appliances stay including stainless fridge. Lots of cabinets and corner pantry. Laundry and half bath is right off kitchen. Are you a crafter or a tinkering mechanic? Wait till you see the garage! Loads of cabinets, work bench and soooo many places for your stuff! Newer roof and new water heater. Walking distance from Heisler-Burns Park, which includes a spray park, frisbee golf, walking track, and ball fields! Great location, low taxes and move in ready!
Listing Agent
Home Sweet Home Realty Brokerage Phone: 816-808-4000 License #2001005993 Listed on: 09/25/2025
Home Details
Home Type
- Single Family
Est. Annual Taxes
- $1,467
Year Built
- Built in 1948
Lot Details
- 7,405 Sq Ft Lot
- Lot Dimensions are 75 x 100
- Wood Fence
- Corner Lot
- Paved or Partially Paved Lot
- Level Lot
Parking
- 2 Car Attached Garage
- Front Facing Garage
Home Design
- Ranch Style House
- Traditional Architecture
- Composition Roof
- Vinyl Siding
Interior Spaces
- 936 Sq Ft Home
- Thermal Windows
- Living Room
- Crawl Space
Kitchen
- Eat-In Kitchen
- Free-Standing Electric Oven
Bedrooms and Bathrooms
- 3 Bedrooms
Schools
- Buckner Elementary School
- Fort Osage High School
Additional Features
- Covered Patio or Porch
- Forced Air Heating and Cooling System
Community Details
- No Home Owners Association
- Fire Prairie Dev Subdivision, Ranch Floorplan
Listing and Financial Details
- Assessor Parcel Number 19-310-19-02-00-0-00-000
- $0 special tax assessment
Map
Home Values in the Area
Average Home Value in this Area
Tax History
| Year | Tax Paid | Tax Assessment Tax Assessment Total Assessment is a certain percentage of the fair market value that is determined by local assessors to be the total taxable value of land and additions on the property. | Land | Improvement |
|---|---|---|---|---|
| 2025 | $1,341 | $18,636 | $7,126 | $11,510 |
| 2024 | $1,330 | $12,384 | $4,736 | $7,648 |
| 2023 | $1,330 | $12,384 | $4,736 | $7,648 |
| 2022 | $1,121 | $9,920 | $3,796 | $6,124 |
| 2021 | $1,122 | $9,920 | $3,796 | $6,124 |
| 2020 | $1,139 | $9,916 | $3,796 | $6,120 |
| 2019 | $1,118 | $9,916 | $3,796 | $6,120 |
| 2018 | $903 | $7,933 | $3,037 | $4,896 |
| 2017 | $734 | $7,933 | $3,037 | $4,896 |
| 2016 | $734 | $6,871 | $2,336 | $4,535 |
| 2014 | $739 | $6,871 | $2,336 | $4,535 |
Property History
| Date | Event | Price | List to Sale | Price per Sq Ft |
|---|---|---|---|---|
| 11/07/2025 11/07/25 | Price Changed | $185,000 | -2.6% | $198 / Sq Ft |
| 10/28/2025 10/28/25 | Price Changed | $189,900 | -2.6% | $203 / Sq Ft |
| 10/09/2025 10/09/25 | Price Changed | $195,000 | -2.5% | $208 / Sq Ft |
| 09/25/2025 09/25/25 | For Sale | $199,900 | -- | $214 / Sq Ft |
Purchase History
| Date | Type | Sale Price | Title Company |
|---|---|---|---|
| Interfamily Deed Transfer | -- | None Available | |
| Warranty Deed | -- | First American Title | |
| Warranty Deed | -- | Kansas City Title | |
| Warranty Deed | -- | Stewart Title Of Kansas City | |
| Warranty Deed | -- | Stewart |
Mortgage History
| Date | Status | Loan Amount | Loan Type |
|---|---|---|---|
| Open | $31,246 | Future Advance Clause Open End Mortgage | |
| Previous Owner | $44,000 | Commercial |
Source: Heartland MLS
MLS Number: 2577519
APN: 19-310-19-02-00-0-00-000
- 8 Bart St
- 111 Park Ave
- 2 S Sibley St
- 301 N Lee St
- 30 Cliff Dr
- 300 E Jefferson St
- 204 Millview Dr
- 701 Homeland St
- 814 N Buckner Tarsney Rd
- 31901 E Sun Down Valley Rd
- 604 N Buckner Tarsney Rd
- 416 N Buckner Tarsney Rd
- 207 N Paul Dr
- 709 Lake City Buckner Rd
- 27900 E Carswell Rd
- 28200 E Rogers Rd
- 38005 E Stoenner Rd
- 27210 E Rogers Rd
- 27511 E Blue Mills Rd
- 906 S Buckner Tarsney Rd
- 25401 E Blue Mills Rd
- 1321 NE Quail Walk Dr
- 2906 NW 3rd Terrace
- 1708 NE Craigievar Ct
- 2805 NW 3rd Terrace
- 1502 NE Shale Ct
- 2314 NE Springbrook St
- 205 NW Almond Dr
- 1417 N Millburn Ave
- 1701 N Hanover Ave
- 1512 N Blue Mills Rd
- 20229 E 17th Street Ct N
- 20229 E 17th St N
- 215 NE Katie Ct
- 513 NE Grant Dr
- 506 NW Roanoke Dr
- 508 NE Shiloh Cir
- 19707 E Millhaven St
- 2208 NW 11th St
- 1410 NW High View Dr
