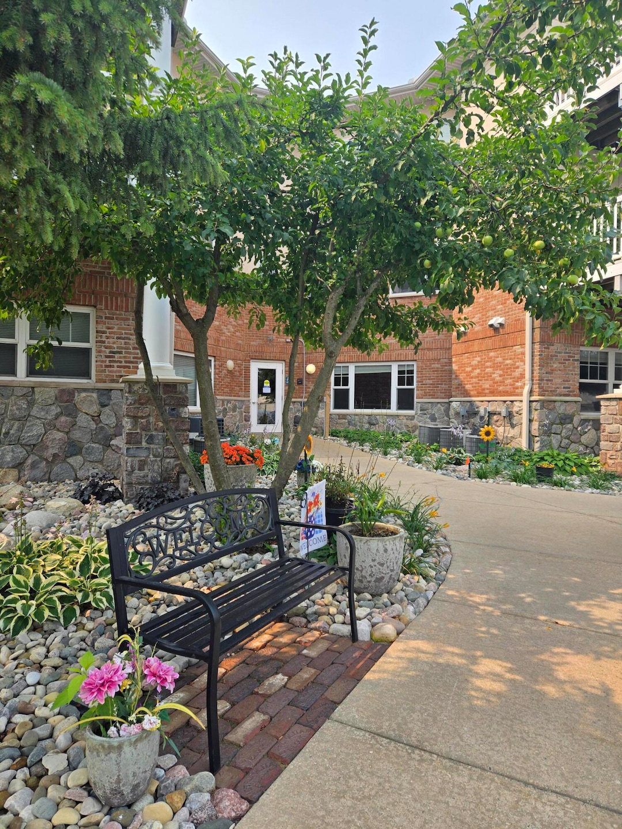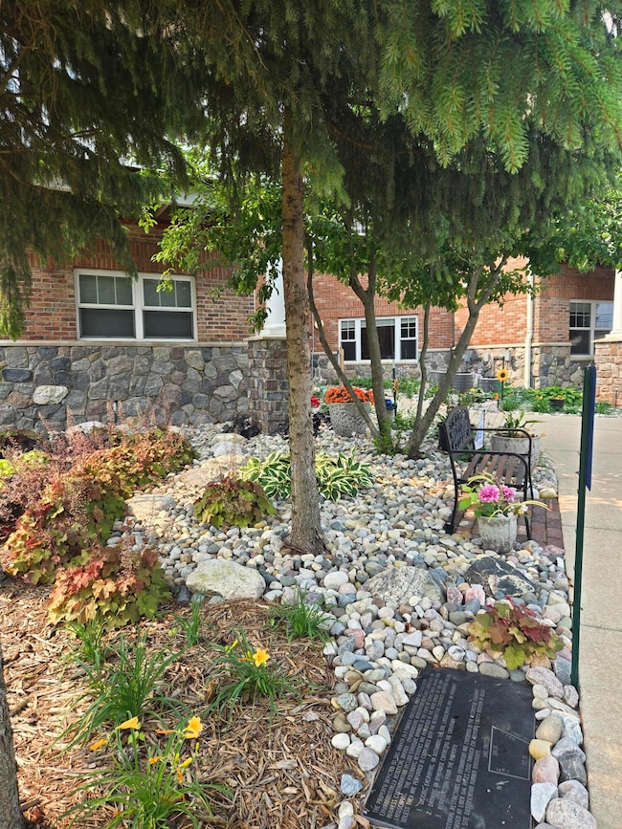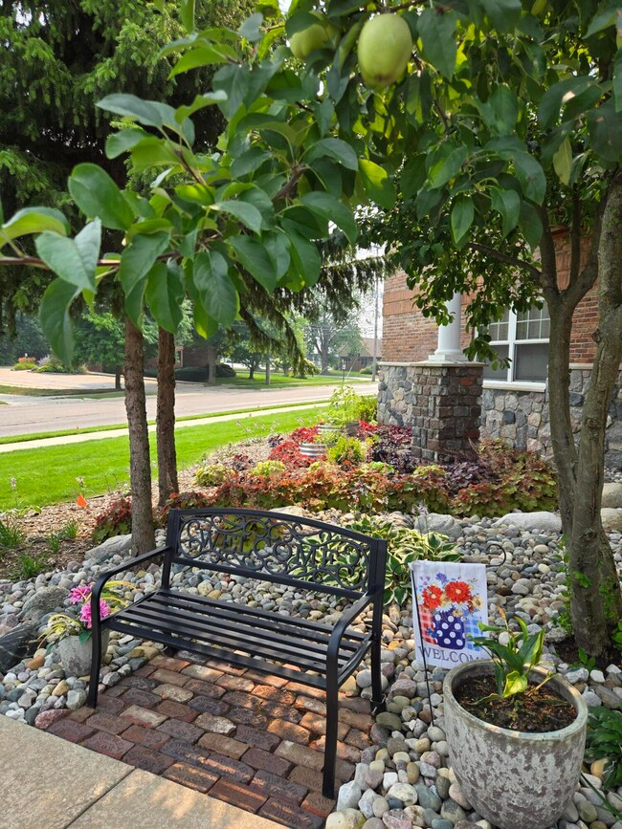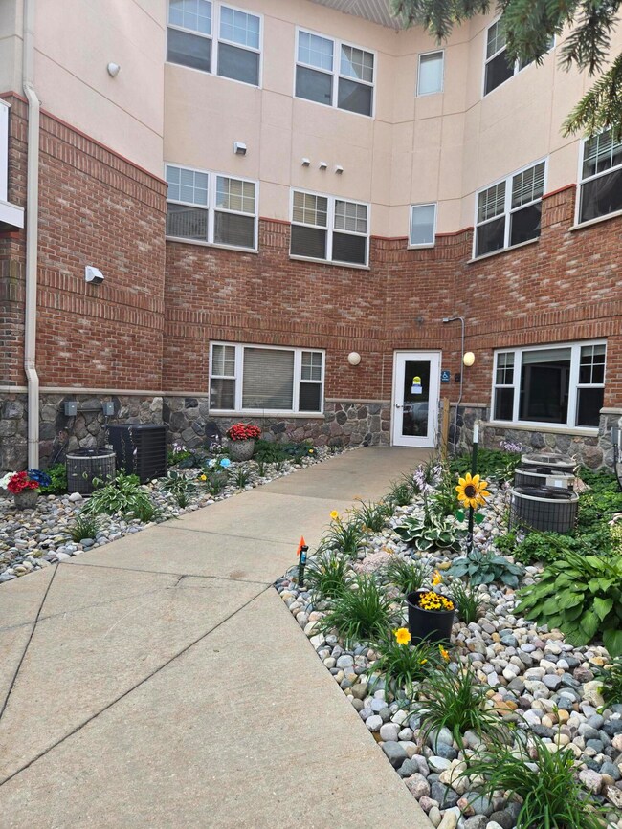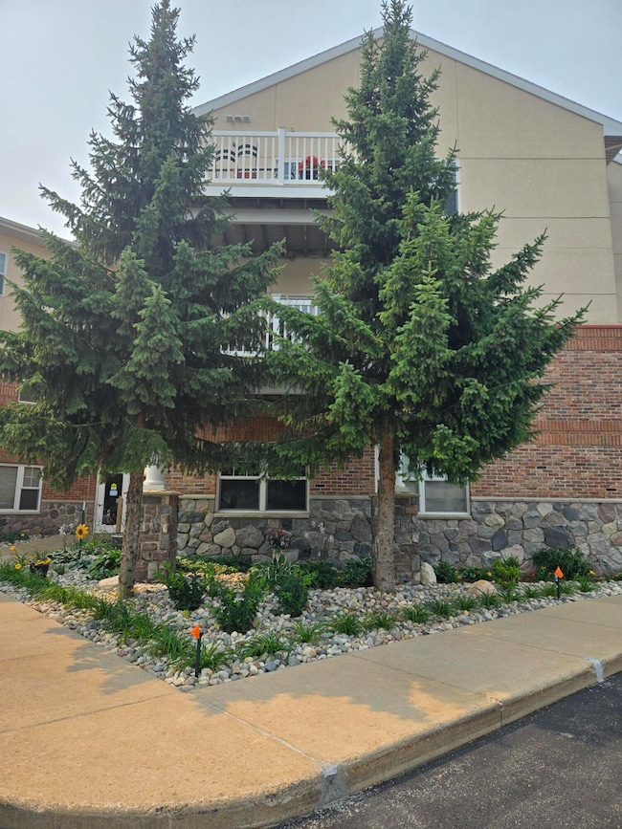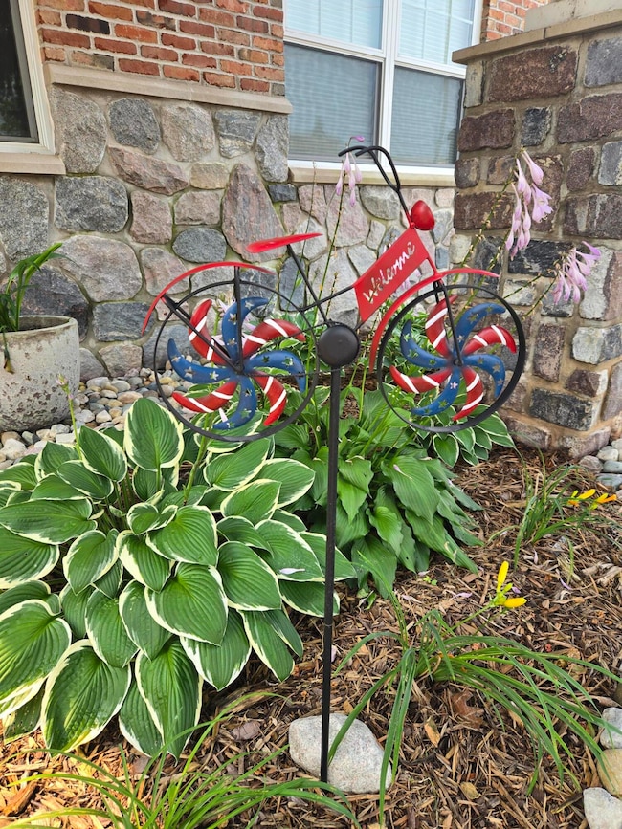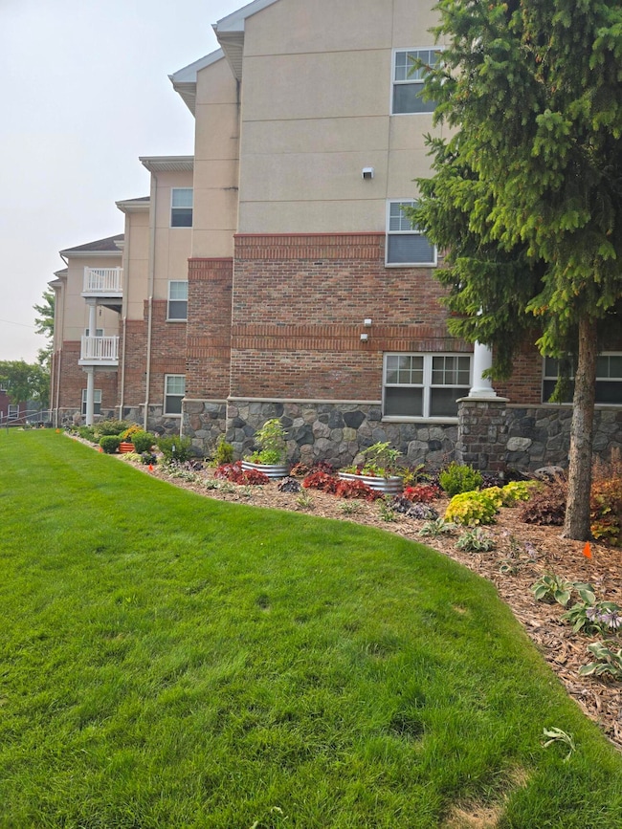301 N Lake St Unit 104 Cadillac, MI 49601
Estimated payment $1,741/month
Highlights
- Water Views
- 1 Acre Lot
- Corner Lot: Yes
- Water Access
- End Unit
- Meeting Room
About This Home
Check out this beautiful, first floor condo with great views of Lake Cadillac. Walk across the street to play in the lake, or take a short walk to tons of downtown restaurants and activities. The home features an open concept kitchen, dining, living room combo, two bedrooms, two bathrooms and a small laundry room. All appliances are included as well as a personal storage area (approximately 10 x 10) in the basement for seasonal belongings. The unit also comes with a garage! In addition, the building has a security system, handicap accessibility, and large capacity elevator system. The association handles building maintenance, landscaping and snow removal. Call today to schedule a private tour!
Listing Agent
Five Star Real Estate - Mitchell St License #6501439151 Listed on: 06/28/2024
Property Details
Home Type
- Condominium
Est. Annual Taxes
- $2,160
Year Built
- Built in 2006
Lot Details
- End Unit
HOA Fees
- $250 Monthly HOA Fees
Parking
- 1 Car Detached Garage
Home Design
- Brick Exterior Construction
- Composition Roof
Interior Spaces
- 1,216 Sq Ft Home
- 3-Story Property
- Living Room
- Laminate Flooring
- Water Views
- Basement Fills Entire Space Under The House
- Home Security System
- Laundry on main level
Kitchen
- Range
- Microwave
- Dishwasher
- Snack Bar or Counter
Bedrooms and Bathrooms
- 2 Main Level Bedrooms
- En-Suite Bathroom
- 2 Full Bathrooms
Accessible Home Design
- Halls are 36 inches wide or more
- Doors are 36 inches wide or more
- Accessible Entrance
- Stepless Entry
Outdoor Features
- Water Access
- Property is near a lake
- Patio
Utilities
- Forced Air Heating and Cooling System
- Heating System Uses Natural Gas
- Natural Gas Water Heater
- High Speed Internet
- Cable TV Available
Community Details
Overview
- Association fees include water, trash, snow removal, sewer, lawn/yard care
- Association Phone (231) 878-6230
Amenities
- Meeting Room
- Elevator
- Community Storage Space
Pet Policy
- Pets Allowed
Map
Home Values in the Area
Average Home Value in this Area
Property History
| Date | Event | Price | List to Sale | Price per Sq Ft |
|---|---|---|---|---|
| 08/08/2025 08/08/25 | Price Changed | $249,000 | -2.4% | $205 / Sq Ft |
| 06/30/2025 06/30/25 | For Sale | $255,000 | 0.0% | $210 / Sq Ft |
| 06/29/2025 06/29/25 | Off Market | $255,000 | -- | -- |
| 02/01/2025 02/01/25 | Price Changed | $255,000 | -3.8% | $210 / Sq Ft |
| 10/25/2024 10/25/24 | Price Changed | $265,000 | -3.6% | $218 / Sq Ft |
| 08/30/2024 08/30/24 | Price Changed | $275,000 | -8.3% | $226 / Sq Ft |
| 06/28/2024 06/28/24 | For Sale | $300,000 | -- | $247 / Sq Ft |
Source: MichRIC
MLS Number: 24033233
- 133 W North St
- 0 Business Us-131 Unit 1823772
- 128 E Pine St
- 645 N Lake St
- 315 N Simon St
- 518 Bond St
- 234 Wright St
- 402 Haynes St
- 203.5 E Chapin St
- 211 E Division St
- 209 E Chapin St
- 415 E Harris St
- 414 Wright St
- 821 Cotey St
- 506 E Division St
- 313 Holbrook St
- 405 Powers St
- 519 E Division St
- 513 E Cass St
- 1019 2nd Ave
