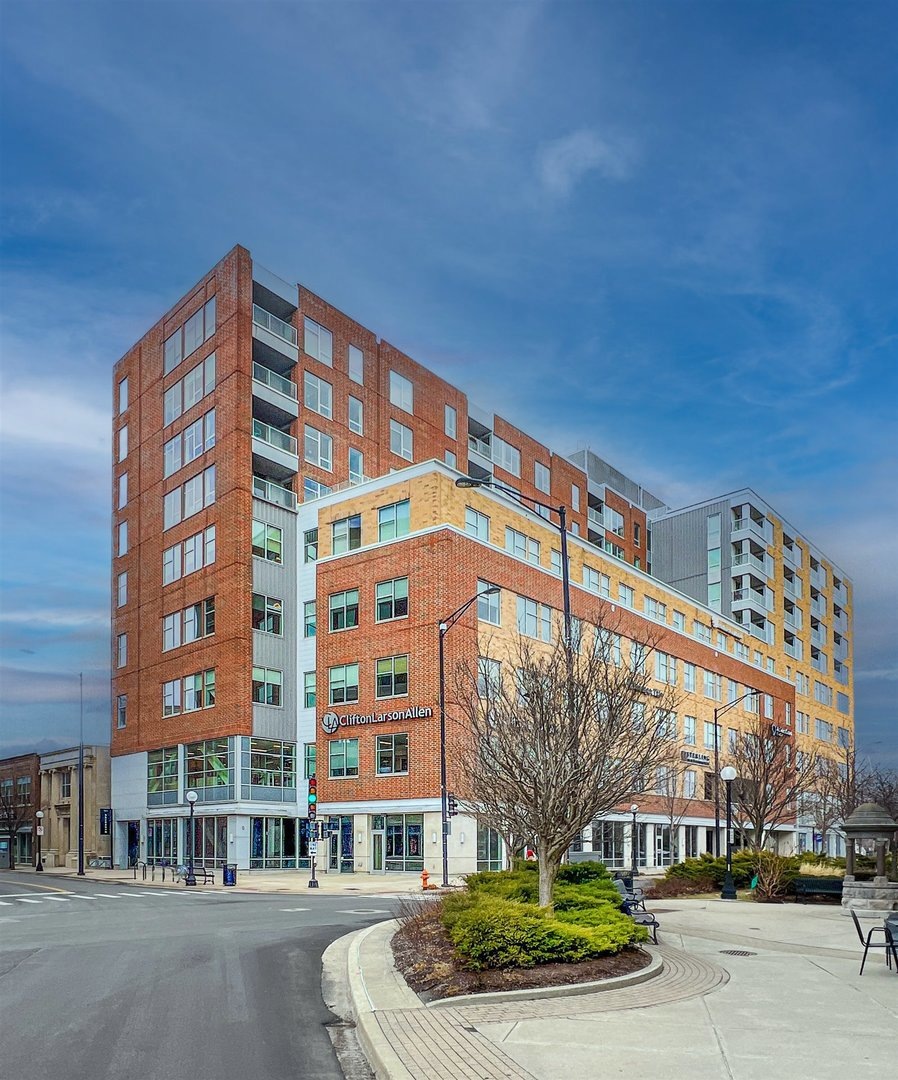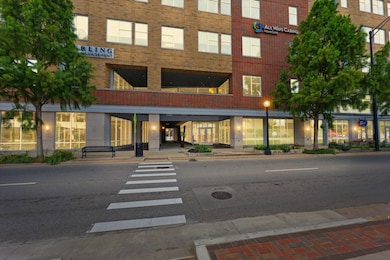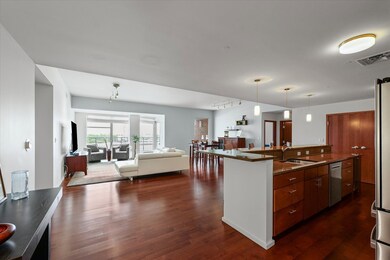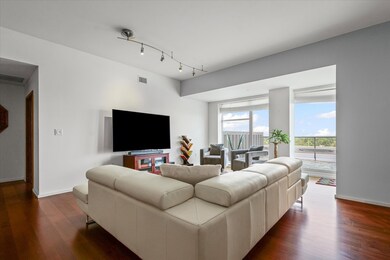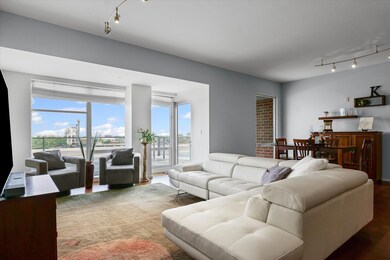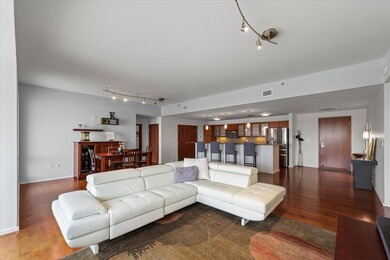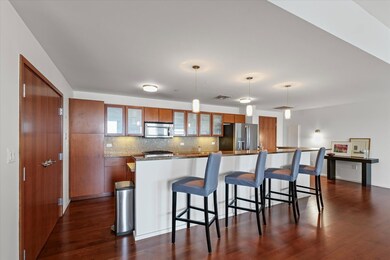301 N Neil St, Unit 609 Floor 6 Champaign, IL 61820
Downtown Champaign NeighborhoodEstimated payment $3,667/month
Highlights
- Stainless Steel Appliances
- Walk-In Closet
- Living Room
- Central High School Rated A
- Patio
- 5-minute walk to West Side Park
About This Home
Experience the vibrant pulse of downtown Champaign from this sophisticated 2-bedroom, 2-bath condo, where urban convenience meets elevated outdoor living. This thoughtfully designed residence offers a seamless blend of modern comforts and the dynamic energy of city life. Step inside to a layout that optimizes both shared moments and individual retreat. The living spaces are anchored by lustrous hardwood floors, providing a sleek and durable foundation that reflects the contemporary style of the unit. Your new kitchen features a stretch of granite counters and plenty of cabinet storage. Natural light fills the rooms, creating an inviting atmosphere throughout. A true highlight awaits outside: a generous exterior terrace, your private oasis for relaxation and entertainment. Envision morning coffee bathed in sunlight, vibrant evening gatherings with friends, or simply unwinding under the stars while you are entertained by Friday night live music. This expansive outdoor area offers ample room for dining al fresco, creating a lush container garden, or setting up comfortable lounge seating, making it an exceptional extension of your living space right in the heart of the city. The two well-appointed bedrooms provide comfortable retreats, each paired with a full bath for ultimate convenience and privacy. The primary bedroom includes a private bath and walk-in closet that make you feel like you are on a retreat. Living downtown means having the city's best at your doorstep - from acclaimed dining and unique boutiques to cultural events and easy access to the University of Illinois campus. This condo offers more than just a home; it presents a "win-win" opportunity to embrace the lively Champaign lifestyle with the added luxury of your expansive outdoor haven. Updates/Upgrades/Features: Secure building with key fob access to elevators. Engineered wood floors in both bedrooms - 2023. Black-out shades in the primary bedroom. Refrigerator 2023, Dishwasher 2024, LG Washer and Dryer (ventless, large capacity, low decibel)- 2024. Exterior condo roof off the terrace was just replaced. Parking included through 2025.
Property Details
Home Type
- Condominium
Est. Annual Taxes
- $12,419
Year Built
- Built in 2009
HOA Fees
- $459 Monthly HOA Fees
Parking
- 1 Parking Space
Home Design
- Entry on the 6th floor
- Brick Exterior Construction
Interior Spaces
- 1,805 Sq Ft Home
- 1-Story Property
- Ceiling Fan
- Family Room
- Living Room
- Dining Room
Kitchen
- Dishwasher
- Stainless Steel Appliances
Bedrooms and Bathrooms
- 2 Bedrooms
- 2 Potential Bedrooms
- Walk-In Closet
- Bathroom on Main Level
- 2 Full Bathrooms
Laundry
- Laundry Room
- Dryer
- Washer
Accessible Home Design
- Accessibility Features
- No Interior Steps
Outdoor Features
- Patio
Schools
- Unit 4 Of Choice Elementary School
- Champaign/Middle Call Unit 4 351
- Central High School
Utilities
- Central Air
- Heat Pump System
Listing and Financial Details
- Homeowner Tax Exemptions
Community Details
Overview
- Association fees include water, insurance, exterior maintenance
- 40 Units
- Troy Beard Association, Phone Number (217) 840-5428
- Property managed by M2 on Neil Condominium Association
Pet Policy
- Dogs and Cats Allowed
Map
About This Building
Home Values in the Area
Average Home Value in this Area
Tax History
| Year | Tax Paid | Tax Assessment Tax Assessment Total Assessment is a certain percentage of the fair market value that is determined by local assessors to be the total taxable value of land and additions on the property. | Land | Improvement |
|---|---|---|---|---|
| 2024 | $11,648 | $148,410 | $3,740 | $144,670 |
| 2023 | $11,648 | $135,170 | $3,410 | $131,760 |
| 2022 | $10,915 | $124,700 | $3,150 | $121,550 |
| 2021 | $10,643 | $122,260 | $3,090 | $119,170 |
| 2020 | $10,659 | $122,260 | $3,090 | $119,170 |
| 2019 | $10,306 | $119,750 | $3,030 | $116,720 |
| 2018 | $10,066 | $117,860 | $2,980 | $114,880 |
| 2017 | $10,108 | $117,860 | $2,980 | $114,880 |
| 2016 | $9,052 | $115,440 | $2,920 | $112,520 |
| 2015 | $9,113 | $113,400 | $2,870 | $110,530 |
| 2014 | $7,610 | $96,460 | $2,870 | $93,590 |
| 2013 | $7,541 | $96,460 | $2,870 | $93,590 |
Property History
| Date | Event | Price | List to Sale | Price per Sq Ft |
|---|---|---|---|---|
| 09/08/2025 09/08/25 | Pending | -- | -- | -- |
| 08/28/2025 08/28/25 | Price Changed | $409,900 | -3.5% | $227 / Sq Ft |
| 07/11/2025 07/11/25 | For Sale | $424,900 | -- | $235 / Sq Ft |
Purchase History
| Date | Type | Sale Price | Title Company |
|---|---|---|---|
| Warranty Deed | $356,500 | None Available |
Mortgage History
| Date | Status | Loan Amount | Loan Type |
|---|---|---|---|
| Open | $273,600 | Purchase Money Mortgage |
Source: Midwest Real Estate Data (MRED)
MLS Number: 12413774
APN: 42-20-12-408-046
- 301 N Neil St Unit 808-809
- 301 N Neil St Unit 702
- 301 N Neil St Unit 606
- 301 N Neil St Unit 909
- 410 N State St Unit 15
- 410 N State St Unit 4
- 11 E Columbia Ave
- 305 W University Ave Unit 4
- 305 N Prairie St Unit 7
- 603 W Clark St
- 1003 N Randolph St
- 402 E Park St
- 404 E Park St
- 207 W Beardsley Ave
- 402 W Eureka St
- 606 W Springfield Ave
- 210 W Beardsley Ave
- 403 W Beardsley Ave
- 708 W Church St
- 504 E Church St
