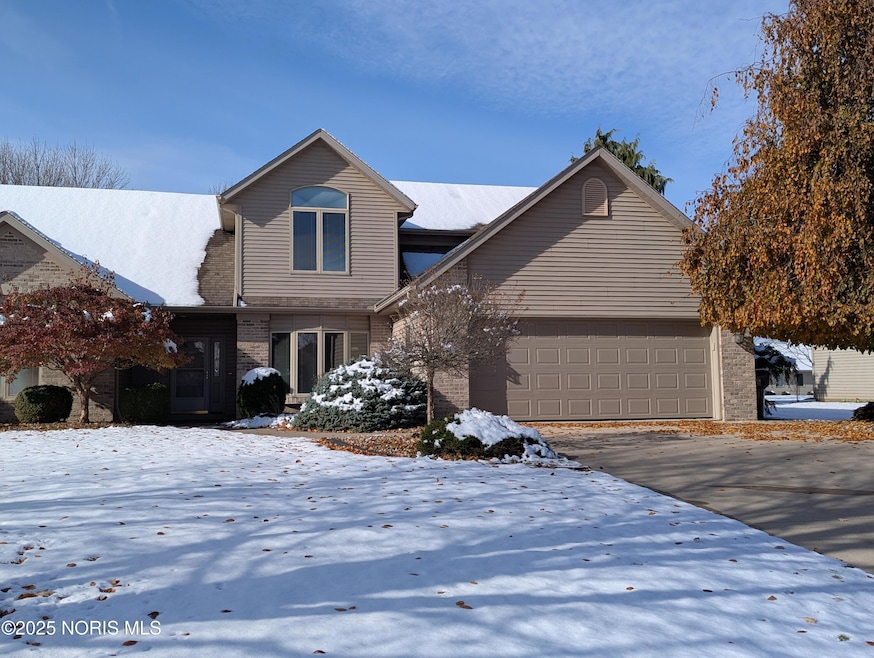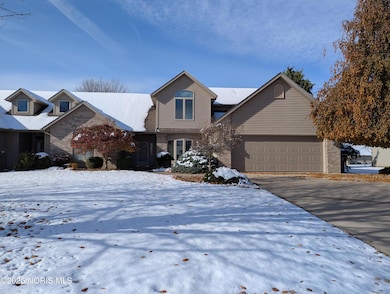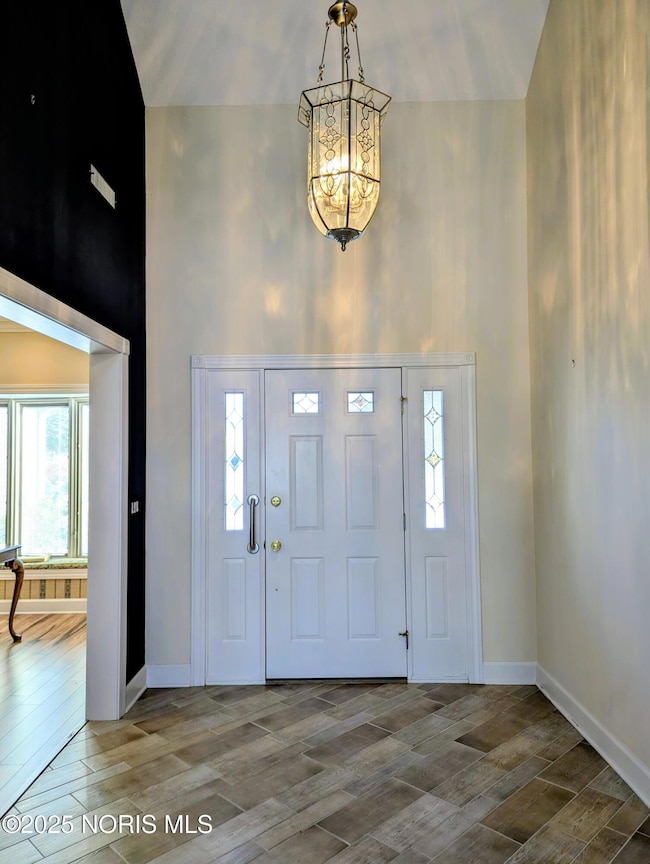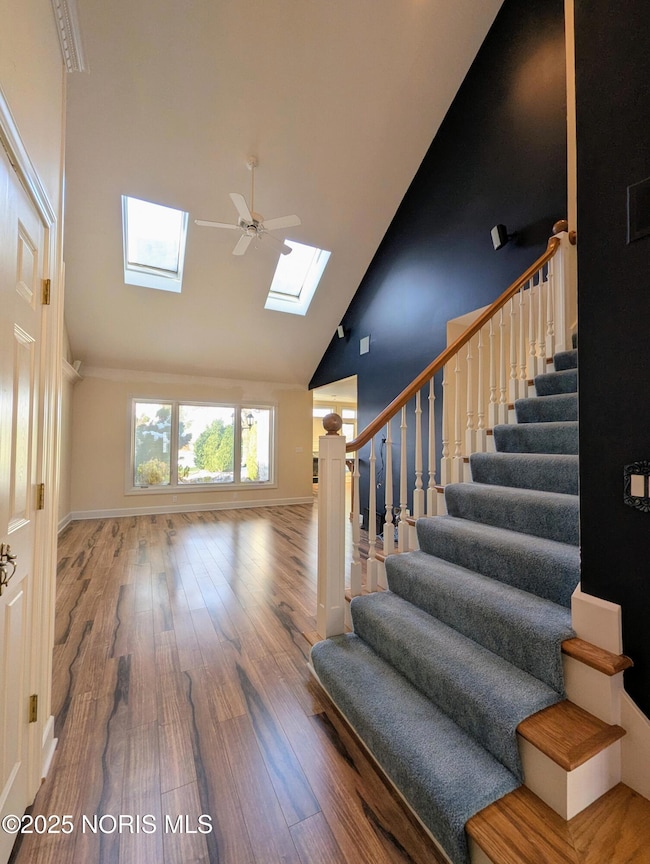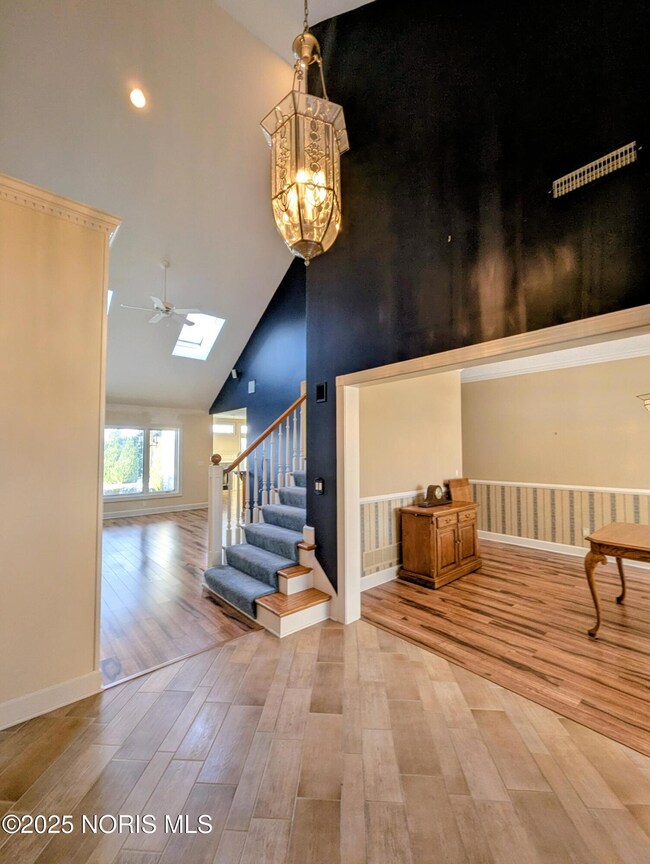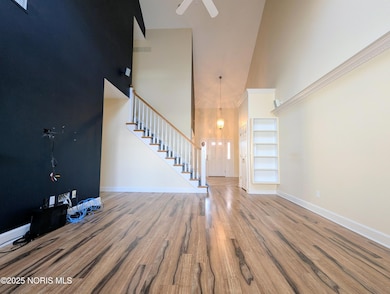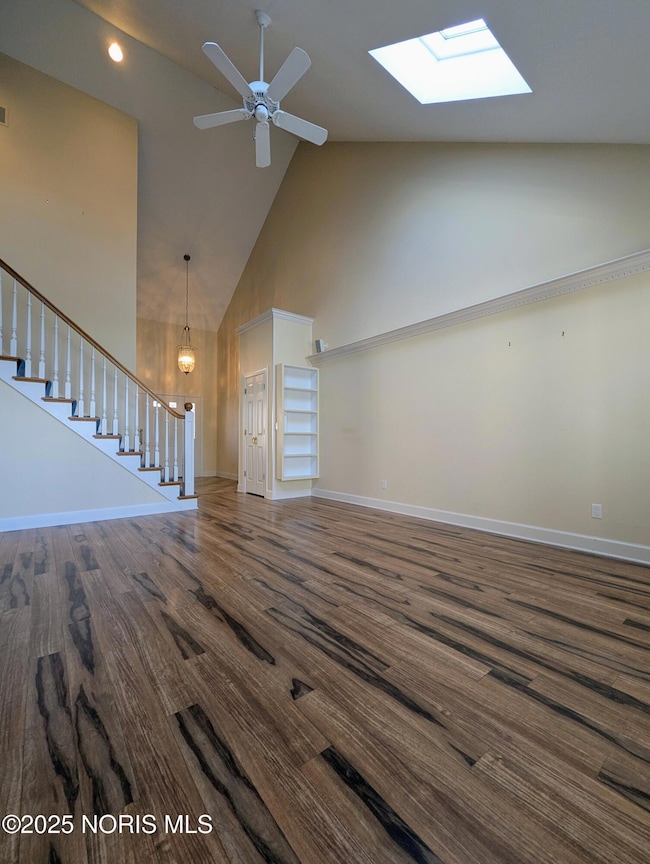301 N Pointe Dr Archbold, OH 43502
Estimated payment $2,352/month
Highlights
- Fireplace
- Walk-In Closet
- Forced Air Heating and Cooling System
- Archbold Elementary School Rated A
- Tile Flooring
- 6 Car Garage
About This Home
Move-in-ready, one-owner condo boasting over 2300 sq ft! Soaring 21 ft ceilings and skylights in the living room create an open and airy environment. The primary bedroom is on the main floor with access to the patio and features an ensuite with large soaking tub, a separate water closet, double sinks and a huge walk-in closet. Convenient laundry room located just off the garage. The kitchen offers Corian countertops, custom soft-close cupboards and a high-top style bar offering additional seating. A cozy family room with fireplace and sliding door to the patio make for a handy spot to grill or enjoy a cup of coffee on. Retractable awnings line the entire pergola above the brick patio. Upstairs, you'll find 3 additional rooms, a full bathroom and another huge walk-in closet. One thing is for sure, storage is NOT an issue!! Every nook and cranny is used here. Between the square footage and the craftsmanship, it doesn't get much better. Set up a showing today!
Property Details
Home Type
- Condominium
Est. Annual Taxes
- $4,760
Year Built
- Built in 2000
HOA Fees
- $269 Monthly HOA Fees
Parking
- 6 Car Garage
Home Design
- Brick Exterior Construction
- Slab Foundation
- Shingle Roof
- Vinyl Siding
Interior Spaces
- 2,362 Sq Ft Home
- 2-Story Property
- Fireplace
Kitchen
- Electric Range
- Microwave
- Dishwasher
- Disposal
Flooring
- Carpet
- Tile
Bedrooms and Bathrooms
- 3 Bedrooms
- Walk-In Closet
- Separate Shower
Laundry
- Laundry on main level
- Dryer
- Washer
Schools
- Archbold Elementary School
- Archbold High School
Utilities
- Forced Air Heating and Cooling System
Community Details
- Association fees include ground maintenance, snow removal, lawn care
- Northpointe Subdivision
Listing and Financial Details
- Assessor Parcel Number 17-032141-32.001
Map
Home Values in the Area
Average Home Value in this Area
Tax History
| Year | Tax Paid | Tax Assessment Tax Assessment Total Assessment is a certain percentage of the fair market value that is determined by local assessors to be the total taxable value of land and additions on the property. | Land | Improvement |
|---|---|---|---|---|
| 2024 | $4,760 | $101,920 | $1,680 | $100,240 |
| 2023 | $4,760 | $101,920 | $1,680 | $100,240 |
| 2022 | $3,404 | $78,510 | $1,400 | $77,110 |
| 2021 | $3,408 | $78,510 | $1,400 | $77,110 |
| 2020 | $3,392 | $78,510 | $1,400 | $77,110 |
| 2019 | $2,905 | $65,730 | $1,400 | $64,330 |
| 2018 | $1,483 | $65,730 | $1,400 | $64,330 |
| 2017 | $2,816 | $65,730 | $1,400 | $64,330 |
| 2016 | $2,766 | $65,730 | $1,400 | $64,330 |
| 2015 | $2,423 | $65,730 | $1,400 | $64,330 |
| 2014 | $2,423 | $65,730 | $1,400 | $64,330 |
| 2013 | $3,106 | $55,090 | $1,120 | $53,970 |
Property History
| Date | Event | Price | List to Sale | Price per Sq Ft |
|---|---|---|---|---|
| 11/14/2025 11/14/25 | For Sale | $319,900 | -- | $135 / Sq Ft |
Purchase History
| Date | Type | Sale Price | Title Company |
|---|---|---|---|
| Deed | $12,500 | -- |
Source: Northwest Ohio Real Estate Information Service (NORIS)
MLS Number: 10001437
APN: 17-032141-32.001
- 703 N Defiance St
- 433 Primrose Ln
- 404 Walnut St
- 552 Quail Run
- 300 Degroff Ave
- 203 E Williams St
- 804 Murbach St
- 0 Lafayette St
- 24218 State Route 2
- 0 S Defiance St
- 200 Burke St
- 209 Hawthorn Dr
- 3063 County Road 26-2
- 0 County Road F
- 2820 County Road 19
- 22018 County Road F
- 23161 County Road Jk
- 108 E Church St
- 305 W Mulberry St
- 22227 Us Highway 20a
- 2400 Glen Arbors Dr
- 809 Haver Dr
- 936 E Wilson St
- 1800 Oakwood Ave
- 780 Sheffield Ave
- 238 Gorham St
- 1140 E Riverview Ave
- 1000 Buffalo Rd
- 1200 Rays Dr
- 1072 Lakeshore Dr Unit 1072
- 1112 Oakview Dr
- 1112 Oakview Dr Unit 1106
- 700 Ralston Ave
- 530 Degler St
- 112 Franklin Ave Unit 2
- 116 West St Unit A7
- 14671 Cadmus Rd
- 2200 E Gier Rd
- 1956 W Cadmus Rd
- 1940 W Cadmus Rd Unit 101
