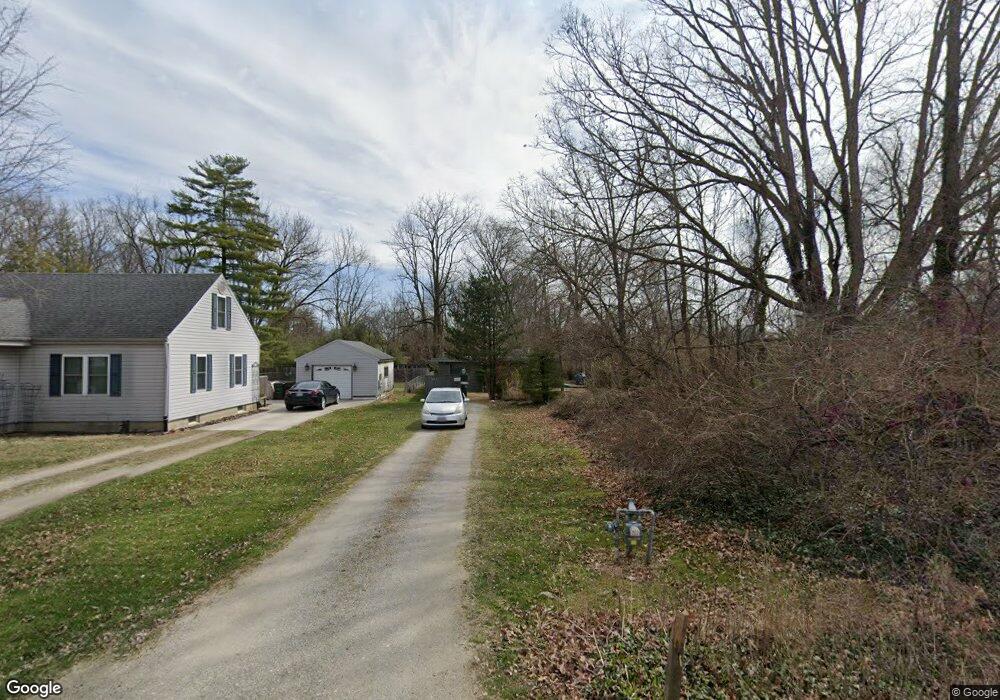301 N Stafford St Yellow Springs, OH 45387
Estimated Value: $319,626 - $347,000
3
Beds
2
Baths
1,361
Sq Ft
$244/Sq Ft
Est. Value
About This Home
This home is located at 301 N Stafford St, Yellow Springs, OH 45387 and is currently estimated at $332,657, approximately $244 per square foot. 301 N Stafford St is a home located in Greene County with nearby schools including Mills Lawn Elementary School, Yellow Springs High School & McKinney Middle School, and The Antioch School.
Ownership History
Date
Name
Owned For
Owner Type
Purchase Details
Closed on
Jun 28, 2019
Sold by
Check Christina M
Bought by
Houk Robin C and Tafolla Karina
Current Estimated Value
Home Financials for this Owner
Home Financials are based on the most recent Mortgage that was taken out on this home.
Original Mortgage
$191,120
Outstanding Balance
$168,053
Interest Rate
4%
Mortgage Type
New Conventional
Estimated Equity
$164,604
Purchase Details
Closed on
May 19, 2016
Sold by
Gabard Christina M
Bought by
Check Christina M
Purchase Details
Closed on
Dec 11, 2015
Bought by
Gabbard Christina M
Home Financials for this Owner
Home Financials are based on the most recent Mortgage that was taken out on this home.
Interest Rate
3.95%
Purchase Details
Closed on
May 22, 2009
Sold by
Owen Erik V and Owen Deridre
Bought by
Bachman Megan Q and Bachman Joseph R
Home Financials for this Owner
Home Financials are based on the most recent Mortgage that was taken out on this home.
Original Mortgage
$164,000
Interest Rate
4.84%
Mortgage Type
New Conventional
Purchase Details
Closed on
Mar 21, 2005
Sold by
Ruddell Janice and Ruddell Janice Eileen Jones
Bought by
Owen Erik and Owen Deirdre
Home Financials for this Owner
Home Financials are based on the most recent Mortgage that was taken out on this home.
Original Mortgage
$429,700
Interest Rate
4.5%
Mortgage Type
Adjustable Rate Mortgage/ARM
Purchase Details
Closed on
Apr 5, 2001
Sold by
White Patricia K
Bought by
Owen Erik and Owen Deirdre
Home Financials for this Owner
Home Financials are based on the most recent Mortgage that was taken out on this home.
Original Mortgage
$62,000
Interest Rate
7.23%
Create a Home Valuation Report for This Property
The Home Valuation Report is an in-depth analysis detailing your home's value as well as a comparison with similar homes in the area
Home Values in the Area
Average Home Value in this Area
Purchase History
| Date | Buyer | Sale Price | Title Company |
|---|---|---|---|
| Houk Robin C | $238,900 | Hst | |
| Check Christina M | -- | None Available | |
| Gabbard Christina M | $211,500 | -- | |
| Bachman Megan Q | $205,000 | Attorney | |
| Owen Erik | $185,000 | -- | |
| Owen Erik | $62,000 | Huntington Title Services |
Source: Public Records
Mortgage History
| Date | Status | Borrower | Loan Amount |
|---|---|---|---|
| Open | Houk Robin C | $191,120 | |
| Previous Owner | Gabbard Christina M | -- | |
| Previous Owner | Bachman Megan Q | $164,000 | |
| Previous Owner | Owen Erik | $429,700 | |
| Previous Owner | Owen Erik | $62,000 |
Source: Public Records
Tax History Compared to Growth
Tax History
| Year | Tax Paid | Tax Assessment Tax Assessment Total Assessment is a certain percentage of the fair market value that is determined by local assessors to be the total taxable value of land and additions on the property. | Land | Improvement |
|---|---|---|---|---|
| 2024 | $5,464 | $98,200 | $29,870 | $68,330 |
| 2023 | $5,464 | $98,200 | $29,870 | $68,330 |
| 2022 | $4,507 | $76,830 | $26,140 | $50,690 |
| 2021 | $4,335 | $76,830 | $26,140 | $50,690 |
| 2020 | $4,350 | $76,830 | $26,140 | $50,690 |
| 2019 | $4,042 | $64,970 | $21,160 | $43,810 |
| 2018 | $4,030 | $64,970 | $21,160 | $43,810 |
| 2017 | $2,463 | $64,970 | $21,160 | $43,810 |
| 2016 | $2,464 | $40,300 | $21,160 | $19,140 |
| 2015 | $1,286 | $40,300 | $21,160 | $19,140 |
| 2014 | $2,485 | $40,300 | $21,160 | $19,140 |
Source: Public Records
Map
Nearby Homes
- 513 Lincoln Ct
- 260 King St
- 602 Keystone Ct
- 235 Northwood Dr
- 0 Xenia Ave Unit 934833
- 0 Xenia Ave Unit 1038888
- 425 Snowdrop Dr
- 414 S High St
- 504 Phillips St
- 125 Park Meadows Dr
- Danville Plan at Spring Meadows - Maple Street Collection
- Beacon Plan at Spring Meadows - Maple Street Collection
- DaVinci Plan at Spring Meadows - Maple Street Collection
- Cumberland Plan at Spring Meadows - Maple Street Collection
- Greenbriar Plan at Spring Meadows - Maple Street Collection
- Wesley Plan at Spring Meadows - Maple Street Collection
- Jensen Plan at Spring Meadows - Maple Street Collection
- Fairfax Plan at Spring Meadows - Maple Street Collection
- Yosemite Plan at Spring Meadows - Maple Street Collection
- Breckenridge Plan at Spring Meadows - Maple Street Collection
- 305 N Stafford St
- 306 N Winter St
- 333 N Stafford St
- 317 Pleasant St
- 313 Pleasant St
- 309 Pleasant St
- 329 Pleasant St
- 305 Pleasant St Unit 305 1/2
- 302 N Stafford St
- 246 N Stafford St
- 310 N Stafford St
- 242 N Stafford St
- 231 Pleasant St
- 238 N Stafford St
- 229 Pleasant St
- 314 N Stafford St
- 316 Pleasant St
- 310 N Winter St
- 318 N Stafford St
- 225 Pleasant St
