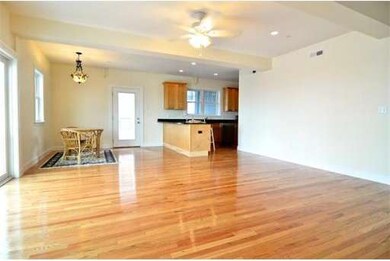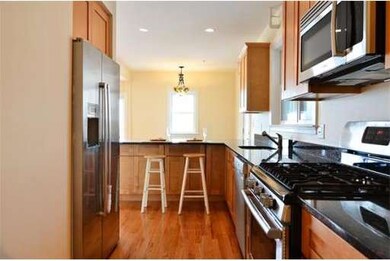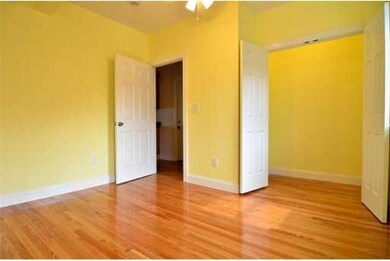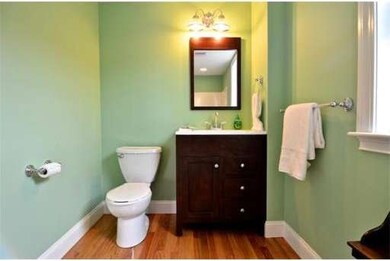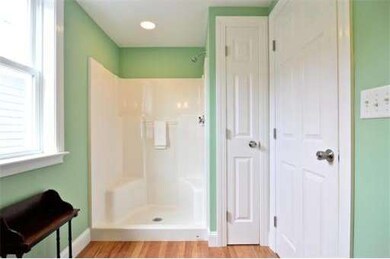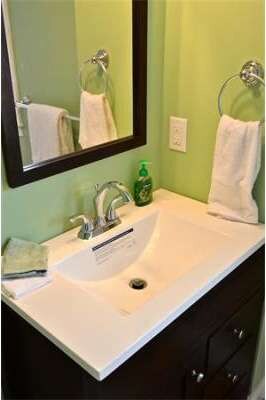
About This Home
As of June 2016Price Reduced, only two units left! Spectacular two bedroom, two full bath condo w/ ocean & bay views. Front, side and rear balconies for fresh air and privacy. Granite countertops, Bosch stainless steel appliances, hardwood flooring, elevator, and plenty of room make these units one of a kind. Energy efficiency and low maintenance finishes make these units truly affordable. Open floor plan is great for entertaining or relaxing across from Nantasket Beach. Parking behind the building.
Last Agent to Sell the Property
Bartley Kelly
McCarthy & Gratta RE Listed on: 06/12/2012
Last Buyer's Agent
Judith Hart
Plimpton Real Estate License #449506317
Property Details
Home Type
Condominium
Est. Annual Taxes
$5,665
Year Built
1900
Lot Details
0
Listing Details
- Unit Level: 3
- Unit Placement: Upper, Front
- Special Features: NewHome
- Property Sub Type: Condos
- Year Built: 1900
Interior Features
- Has Basement: Yes
- Fireplaces: 1
- Primary Bathroom: Yes
- Number of Rooms: 4
- Amenities: Public Transportation, Shopping, Walk/Jog Trails, Marina, Public School, T-Station
- Energy: Insulated Windows, Insulated Doors, Prog. Thermostat
- Flooring: Wood, Hardwood
- Insulation: Polyurethane Foam
- Interior Amenities: Cable Available, Finish - Cement Plaster
- Bedroom 2: First Floor
- Bathroom #1: First Floor
- Bathroom #2: First Floor
- Kitchen: First Floor
- Laundry Room: First Floor
- Living Room: First Floor
- Master Bedroom: First Floor
- Master Bedroom Description: Full Bath, Ceiling Fans, Walk-in Closet, Hard Wood Floor, Balcony/Deck, Main Level
- Dining Room: First Floor
Exterior Features
- Waterfront Property: Yes
- Construction: Frame
- Exterior Unit Features: Porch, Deck, Deck - Composite, Balcony
Garage/Parking
- Parking: Off-Street
- Parking Spaces: 2
Utilities
- Cooling Zones: 1
- Heat Zones: 1
- Hot Water: Electric
- Utility Connections: for Gas Range, for Electric Dryer, Washer Hookup, Icemaker Connection
Condo/Co-op/Association
- Association Fee Includes: Water, Sewer, Master Insurance, Elevator, Exterior Maintenance, Road Maintenance, Landscaping, Snow Removal, Extra Storage, Refuse Removal
- Association Pool: No
- Management: Developer Control
- Pets Allowed: Yes
- No Units: 4
- Unit Building: C
Ownership History
Purchase Details
Home Financials for this Owner
Home Financials are based on the most recent Mortgage that was taken out on this home.Similar Homes in the area
Home Values in the Area
Average Home Value in this Area
Purchase History
| Date | Type | Sale Price | Title Company |
|---|---|---|---|
| Condominium Deed | $511,000 | None Available |
Mortgage History
| Date | Status | Loan Amount | Loan Type |
|---|---|---|---|
| Open | $400,000 | Purchase Money Mortgage | |
| Previous Owner | $50,000 | Credit Line Revolving | |
| Previous Owner | $220,000 | New Conventional |
Property History
| Date | Event | Price | Change | Sq Ft Price |
|---|---|---|---|---|
| 06/21/2016 06/21/16 | Sold | $370,000 | -2.1% | $304 / Sq Ft |
| 04/25/2016 04/25/16 | Pending | -- | -- | -- |
| 04/04/2016 04/04/16 | Price Changed | $378,000 | -1.8% | $310 / Sq Ft |
| 03/09/2016 03/09/16 | For Sale | $385,000 | +4.1% | $316 / Sq Ft |
| 12/04/2015 12/04/15 | Off Market | $370,000 | -- | -- |
| 10/30/2015 10/30/15 | For Sale | $385,000 | +10.6% | $316 / Sq Ft |
| 11/09/2012 11/09/12 | Sold | $348,000 | -1.4% | $270 / Sq Ft |
| 10/31/2012 10/31/12 | Pending | -- | -- | -- |
| 10/02/2012 10/02/12 | For Sale | $353,000 | +1.4% | $274 / Sq Ft |
| 09/30/2012 09/30/12 | Off Market | $348,000 | -- | -- |
| 08/21/2012 08/21/12 | Price Changed | $353,000 | -0.3% | $274 / Sq Ft |
| 07/09/2012 07/09/12 | Price Changed | $354,000 | -1.4% | $275 / Sq Ft |
| 06/12/2012 06/12/12 | For Sale | $359,000 | -- | $279 / Sq Ft |
Tax History Compared to Growth
Tax History
| Year | Tax Paid | Tax Assessment Tax Assessment Total Assessment is a certain percentage of the fair market value that is determined by local assessors to be the total taxable value of land and additions on the property. | Land | Improvement |
|---|---|---|---|---|
| 2025 | $5,665 | $505,800 | $0 | $505,800 |
| 2024 | $5,803 | $498,100 | $0 | $498,100 |
| 2023 | $5,709 | $469,100 | $0 | $469,100 |
| 2022 | $4,765 | $380,000 | $0 | $380,000 |
| 2021 | $4,744 | $374,100 | $0 | $374,100 |
| 2020 | $4,606 | $359,300 | $0 | $359,300 |
| 2019 | $4,689 | $359,300 | $0 | $359,300 |
| 2018 | $4,822 | $359,300 | $0 | $359,300 |
| 2017 | $4,930 | $359,300 | $0 | $359,300 |
| 2016 | $4,843 | $359,300 | $0 | $359,300 |
| 2015 | $4,804 | $344,600 | $0 | $344,600 |
| 2014 | $4,541 | $327,400 | $0 | $327,400 |
Agents Affiliated with this Home
-
S
Seller's Agent in 2016
Susan Wilbur
Coldwell Banker Realty - Hingham
(617) 851-2310
2 Total Sales
-
M
Buyer's Agent in 2016
Marie Wentling
Marie Wentling
(781) 248-3023
-
B
Seller's Agent in 2012
Bartley Kelly
McCarthy & Gratta RE
-
J
Buyer's Agent in 2012
Judith Hart
Plimpton Real Estate
Map
Source: MLS Property Information Network (MLS PIN)
MLS Number: 71396216
APN: HULL-000033-000000-000045-C000000
- 45 Hull Shore Dr Unit 303
- 30 Porrazzo Rd Unit 2
- 121 Bay St Unit B
- 2 Eastern Ave
- 22 Bay St
- 29 Bay St
- 7 Bay St
- 7 Bay Street (The Estuary) Unit 3
- 12 Moreland Ave
- 127 Hampton Cir
- 117 Hampton Cir
- 17 Whitehead Ave
- 134 Hampton Cir
- 14 Standish Rd
- 57 Edgewater Rd- Waterfront
- 55 Whitehead Ave
- 10 Malta St Unit 1
- 9 Park Ave Unit 513
- 9 Park Ave Unit 414
- 97 Kingsley Rd

