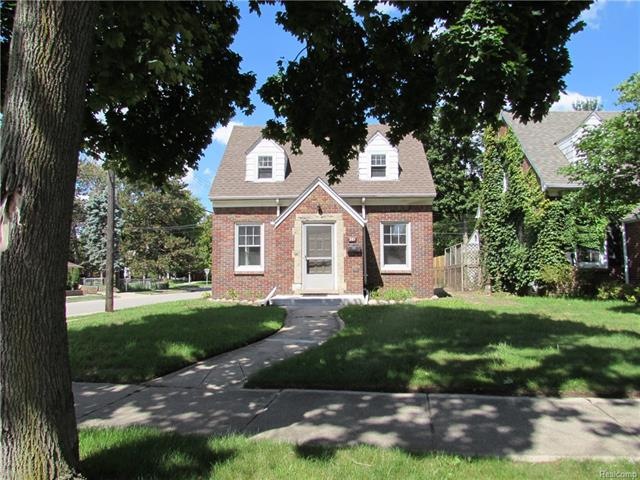
$149,900
- 3 Beds
- 1 Bath
- 1,148 Sq Ft
- 2721 Pardee Ave
- Dearborn, MI
Great investment opportunity. This cozy three-room bungalow is within walking distance to downtown Dearborn. Features a kitchen with granite countertops, all appliances included, and newer mechanicals. Two bedrooms on the main floor and one large bedroom upstairs. Fenced backyard. Needs some work, and the buyer is to assume the city inspection repairs uploaded under documents. One of the best
Teodora Djourova Clients First, REALTORS®
