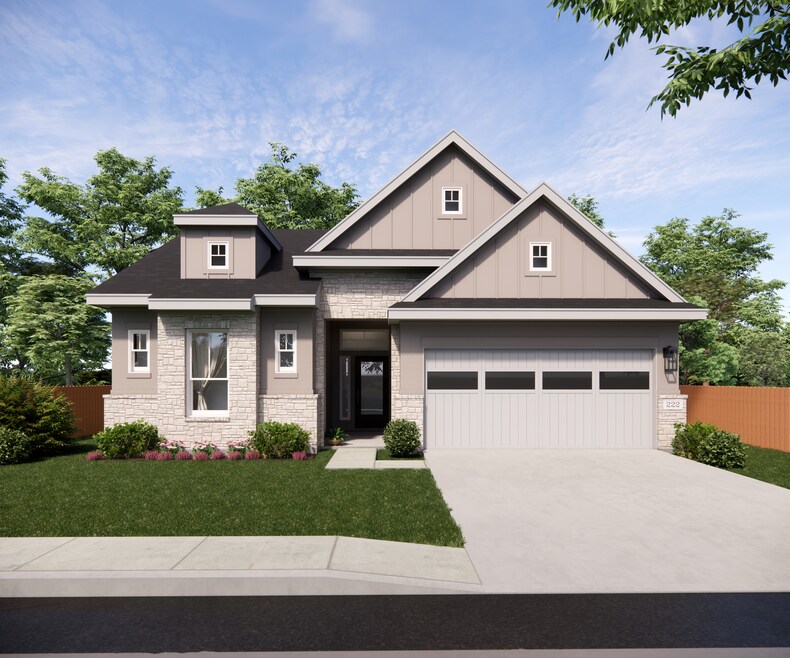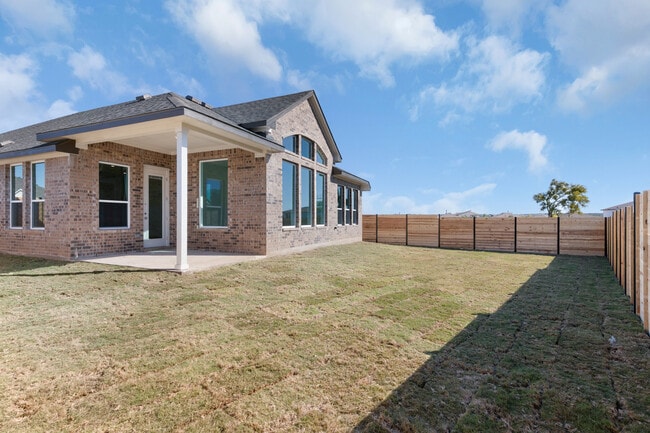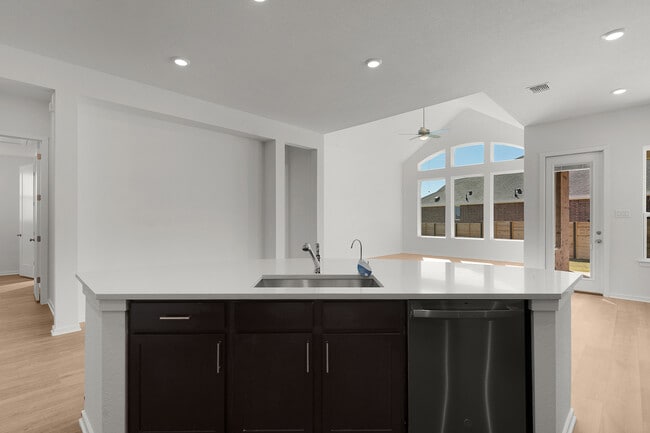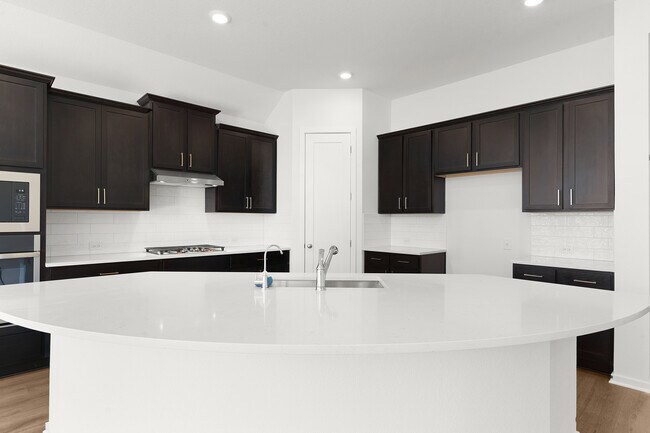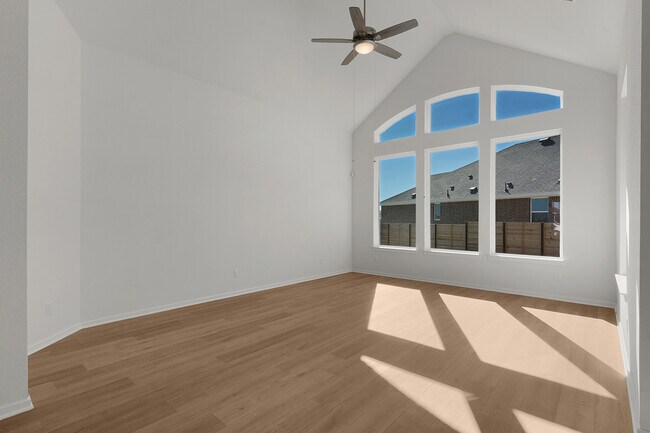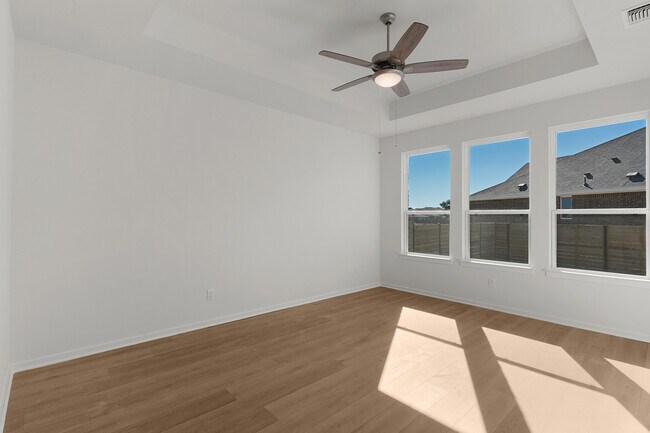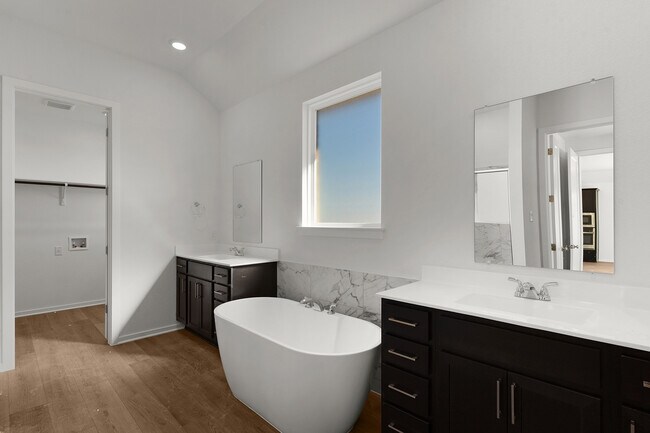
Estimated payment $3,431/month
Highlights
- Fitness Center
- New Construction
- Clubhouse
- Liberty Hill High School Rated A-
- Fishing
- Vaulted Ceiling
About This Home
Welcome to The McKenna, a thoughtfully designed single-story home that combines elegance and functionality. This charming floorplan features4 bedrooms, 3 bathrooms, a flex room, and a 3-car garage, making it perfect for modern living. The heart of the home is the spacious kitchen, showcasing a large island that overlooks the vaulted ceilings in the family room and dining area, creating an open and inviting atmosphere. The primary bedroom is a serene retreat, boasting tray ceilings and a luxurious ensuite bathroom. Through French doors, you’ll find dual sinks, a walk-in shower, and a huge walk-in closet that conveniently connects to the utility room. Secondary bedrooms are thoughtfully designed with walk-in closets, ensuring ample storage for everyone. Step outside to enjoy the covered outdoor living area, perfect for relaxing or entertaining guests. Make The McKenna your dream home and experience the perfect blend of comfort and style! *Photos representative of floorplan only*
Sales Office
| Monday - Saturday |
10:00 AM - 6:00 PM
|
| Sunday |
12:00 PM - 6:00 PM
|
Home Details
Home Type
- Single Family
HOA Fees
- $70 Monthly HOA Fees
Parking
- 3 Car Garage
Home Design
- New Construction
Interior Spaces
- 1-Story Property
- Vaulted Ceiling
- Fireplace
Bedrooms and Bathrooms
- 4 Bedrooms
- 2 Full Bathrooms
Community Details
Overview
- Views Throughout Community
- Pond in Community
- Greenbelt
Amenities
- Clubhouse
- Community Center
- Farmer's Market
Recreation
- Community Basketball Court
- Pickleball Courts
- Community Playground
- Fitness Center
- Lap or Exercise Community Pool
- Splash Pad
- Fishing
- Park
- Horseshoe Lawn Game
- Dog Park
- Event Lawn
- Trails
Map
Other Move In Ready Homes in Lariat
About the Builder
- 305 Oak Blossom Rd
- Lariat
- 108 Slater Ct
- 200 Slater Ct
- 228 Faulkner St
- 101 Old Woods Rd
- Lariat - 70ft. lots
- Lariat - 80ft. lots
- Lariat - 50ft. lots
- Lariat
- Lariat - 60'
- 812 S Hemingway Loop
- 206 Lariat Loop
- Lariat - The Homestead
- Lariat - 50'
- Lariat - 60'
- Lariat - 45'
- Lariat - Terrace
- Lariat - Arbor
- Lariat - Park
