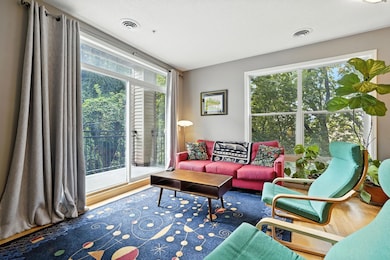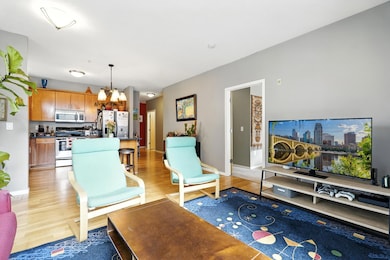Estimated payment $2,489/month
Highlights
- Deck
- Tandem Parking
- Living Room
- The kitchen features windows
- Patio
- Wheelchair Ramps
About This Home
Sunny South facing corner unit surrounded by green tress and foliage – welcome to your quiet oasis in the city! This spacious floorplan has a thoughtful design with each bedroom placed on the opposite side of the unit. This allows for additional privacy and silence. Many two-bedroom units will have the bedrooms right next to each other and you can hear everything the person in the next room is doing. The second bathroom is a full bathroom which makes this second bedroom perfect for a guest or for full time use – no sharing your main bathroom here! The main bedroom has a walk in closet and private 3⁄4 bathroom. Enjoy your morning coffee or favorite evening drink on your private covered balcony. 2 garage parking stalls are included in the sale which can be difficult to find. You also get a storage unit for all those extra items you don’t need fulltime in the unit with you. Amenities include two lounge areas, two outdoor patios with grills, fitness center, and 4 garage guest parking stalls. This exceptional location has The Walker, Loring Park, bike trails, restaurants, and coffee shops all within a 10-minute walk. Target is just a 4-minute car ride or 20-minute walk away as well. Make sure to check out the virtual home tour and schedule your private showing today!
Property Details
Home Type
- Condominium
Est. Annual Taxes
- $3,652
Year Built
- Built in 2006
HOA Fees
- $612 Monthly HOA Fees
Parking
- 2 Car Garage
- Parking Storage or Cabinetry
- Heated Garage
- Tandem Parking
- Garage Door Opener
- Secure Parking
Interior Spaces
- 1,204 Sq Ft Home
- 1-Story Property
- Living Room
- Dining Room
Kitchen
- Range
- Microwave
- Dishwasher
- Disposal
- The kitchen features windows
Bedrooms and Bathrooms
- 2 Bedrooms
Laundry
- Dryer
- Washer
Accessible Home Design
- Accessible Elevator Installed
- Wheelchair Ramps
Outdoor Features
- Deck
- Patio
Additional Features
- Sprinkler System
- Forced Air Heating and Cooling System
Community Details
- Association fees include maintenance structure, cable TV, hazard insurance, internet, ground maintenance, parking, professional mgmt, trash, security, shared amenities, snow removal
- First Residential Association, Phone Number (952) 277-2700
- High-Rise Condominium
- Cic 1245 301 Oak Grove Condo Subdivision
Listing and Financial Details
- Assessor Parcel Number 2702924310217
Map
About This Building
Home Values in the Area
Average Home Value in this Area
Tax History
| Year | Tax Paid | Tax Assessment Tax Assessment Total Assessment is a certain percentage of the fair market value that is determined by local assessors to be the total taxable value of land and additions on the property. | Land | Improvement |
|---|---|---|---|---|
| 2024 | $3,652 | $266,000 | $36,000 | $230,000 |
| 2023 | $3,372 | $270,000 | $34,000 | $236,000 |
| 2022 | $3,715 | $270,000 | $29,000 | $241,000 |
| 2021 | $4,137 | $279,000 | $24,000 | $255,000 |
| 2020 | $3,952 | $317,000 | $18,900 | $298,100 |
| 2019 | $3,816 | $283,000 | $12,600 | $270,400 |
| 2018 | $3,836 | $267,000 | $12,600 | $254,400 |
| 2017 | $3,545 | $243,500 | $12,600 | $230,900 |
| 2016 | $3,405 | $228,500 | $12,600 | $215,900 |
| 2015 | $3,815 | $228,500 | $12,600 | $215,900 |
| 2014 | -- | $209,500 | $12,600 | $196,900 |
Property History
| Date | Event | Price | List to Sale | Price per Sq Ft |
|---|---|---|---|---|
| 10/14/2025 10/14/25 | For Sale | $299,900 | -- | $249 / Sq Ft |
Purchase History
| Date | Type | Sale Price | Title Company |
|---|---|---|---|
| Warranty Deed | $295,000 | Edina Realty Title Inc | |
| Warranty Deed | $230,000 | Burnet Title | |
| Warranty Deed | $262,000 | Titlenexus Llc | |
| Warranty Deed | $8,250 | Titlenexus Llc | |
| Sheriffs Deed | $154,283 | -- | |
| Sheriffs Deed | $154,283 | None Available | |
| Warranty Deed | $294,375 | -- |
Mortgage History
| Date | Status | Loan Amount | Loan Type |
|---|---|---|---|
| Previous Owner | $207,000 | New Conventional | |
| Previous Owner | $110,000 | New Conventional | |
| Previous Owner | $10,847 | Purchase Money Mortgage |
Source: NorthstarMLS
MLS Number: 6804211
APN: 27-029-24-31-0217
- 301 Oak Grove St Unit 205
- 301 Clifton Ave Unit 3D
- 400 Groveland Ave Unit 708
- 400 Groveland Ave Unit 1810
- 410 Groveland Ave Unit 501
- 410 Groveland Ave Unit 601
- 317 Groveland Ave Unit 705
- 317 Groveland Ave Unit 305
- 317 Groveland Ave Unit 317
- 222 Groveland Ave
- 425 Oak Grove St
- 1800 Lasalle Ave Unit 104
- 510 Groveland Ave Unit 522
- 1920 Pillsbury Ave S
- 232 W Franklin Ave Unit 205
- 2015 Pleasant Ave
- 2017 Grand Ave S
- 1820 1st Ave S Unit 107
- 1820 1st Ave S Unit 208
- 1820 1st Ave S Unit 201
- 233 Oak Grove St
- 230 Oak Grove St
- 333 Oak Grove St
- 214 Oak Grove St
- 225 W 15th St
- 215 Oak Grove St
- 1512-1518 Spruce Place
- 415 Oak
- 125 Oak Grove St
- 1430 Spruce Place
- 116 Oak Grove St
- 1400-1408 Spruce Place
- 1401 Willow St Unit 4
- 1500 Lasalle Ave
- 430 Oak Grove St
- 26 Oak Grove St
- 1818 La Salle Ave Unit 7
- 1818 La Salle Ave Unit 8
- 1367 Willow St
- 221-229 Ridgewood Ave







