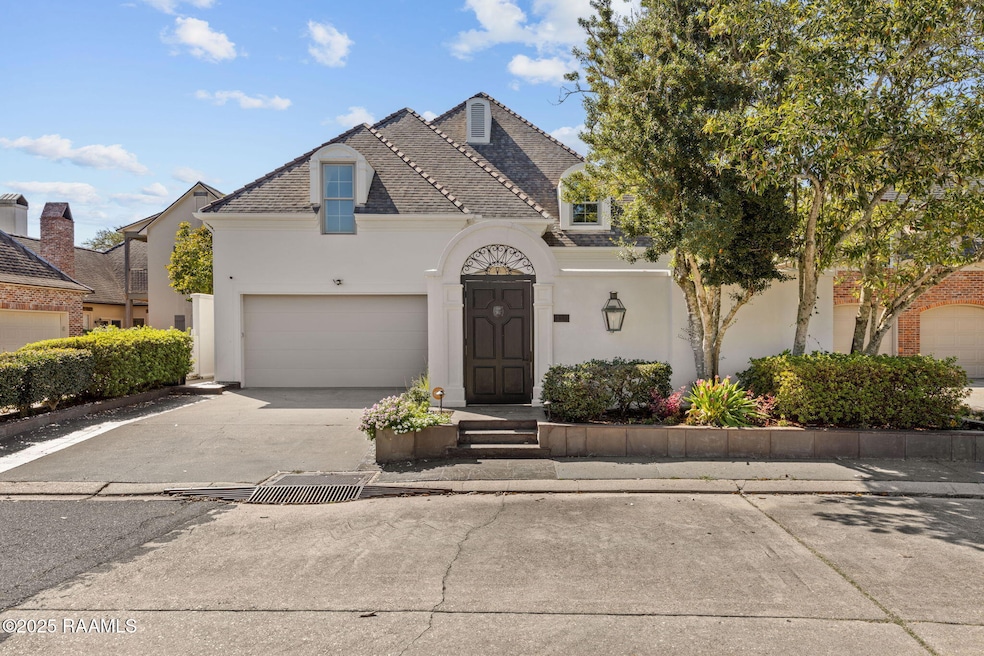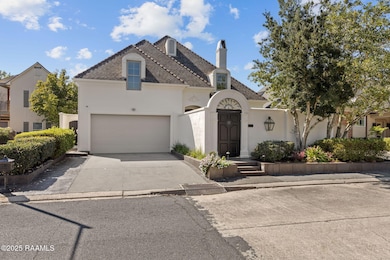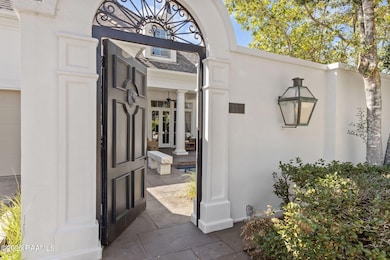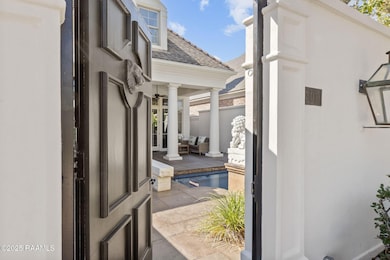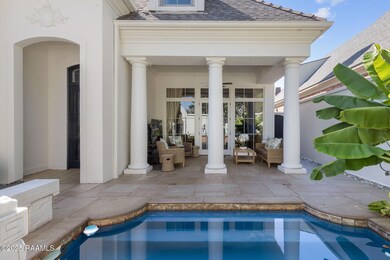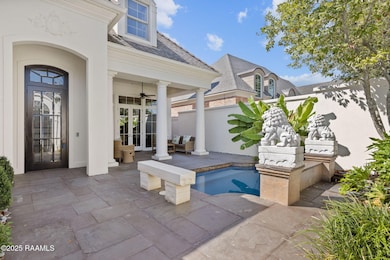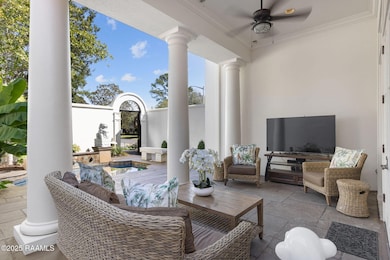301 Oakleaf Dr Lafayette, LA 70503
Greenbriar NeighborhoodEstimated payment $7,837/month
Highlights
- In Ground Pool
- Freestanding Bathtub
- Traditional Architecture
- Woodvale Elementary School Rated A-
- Marble Flooring
- 2 Fireplaces
About This Home
Exceptional, Large and Luxurious Patio Home Across from Moncus Park!Perfectly positioned directly across from the back entrance to Moncus Park, this stunning patio home offers a rare blend of luxury, comfort, and timeless design. Step through the private front courtyard, where an inviting in-ground cocktail pool sets the stage for effortless relaxation or entertaining.Inside, expansive, light-filled spaces showcase generous proportions and refined finishes. The spacious living room centers around a statement fireplace and custom wet bar, creating an ideal setting for gatherings. Both formal and causal dining areas provide flexibility for everything from elegant dinners to relaxed everyday meals.The kitchen is equipped with top-tier appliances, abundant counter space, and exceptional storage. The primary suite serves as a true retreat, featuring separate his-and-hers bathrooms and walk-in closets.Downstairs also includes a large study or second living area with its own fireplace--perfect for work, reading, or unwinding--along with a well-appointed laundry room with a sink and ample storage.Upstairs, two guest suites each offer private en suite baths and are joined by a spacious flex room with a cedar closet--ideal as a den, game room, or additional bedroom.Built by Bob Romero with exceptional craftsmanship and attention to detail, this residence is the perfect blend of timeless design and refined comfort. Just steps from Moncus Park's expansive green space and vibrant community atmosphere, it offers the luxury of park-side living --a rare opportunity to enjoy the beauty of the park as if it were your own backyard, without the upkeep.
Home Details
Home Type
- Single Family
Year Built
- Built in 1991
Lot Details
- 6,970 Sq Ft Lot
- Lot Dimensions are 56.45 x 130.51 x 63.43 x 112.57
- Property is Fully Fenced
- Privacy Fence
- Landscaped
- Level Lot
HOA Fees
- $21 Monthly HOA Fees
Parking
- 2 Car Garage
Home Design
- Traditional Architecture
- Garden Home
- Slab Foundation
- Frame Construction
- Composition Roof
- Stucco
Interior Spaces
- 5,038 Sq Ft Home
- 2-Story Property
- Wet Bar
- Built-In Features
- Crown Molding
- High Ceiling
- 2 Fireplaces
- Double Pane Windows
- Window Treatments
Kitchen
- Stove
- Microwave
- Dishwasher
- Kitchen Island
- Granite Countertops
- Disposal
Flooring
- Wood
- Carpet
- Marble
- Tile
Bedrooms and Bathrooms
- 3 Bedrooms
- Dual Closets
- Walk-In Closet
- Double Vanity
- Freestanding Bathtub
- Separate Shower
Laundry
- Laundry Room
- Washer and Electric Dryer Hookup
Pool
- In Ground Pool
- Gunite Pool
Outdoor Features
- Covered Patio or Porch
- Exterior Lighting
Schools
- Woodvale Elementary School
- L J Alleman Middle School
- Lafayette High School
Utilities
- Central Heating and Cooling System
Community Details
- Association fees include ground maintenance
- Built by Bob Romero
- Woodbriar Pl Subdivision
Listing and Financial Details
- Tax Lot 24
Map
Home Values in the Area
Average Home Value in this Area
Tax History
| Year | Tax Paid | Tax Assessment Tax Assessment Total Assessment is a certain percentage of the fair market value that is determined by local assessors to be the total taxable value of land and additions on the property. | Land | Improvement |
|---|---|---|---|---|
| 2024 | $10,328 | $98,168 | $9,189 | $88,979 |
| 2023 | $10,328 | $93,933 | $9,189 | $84,744 |
| 2022 | $9,829 | $93,933 | $9,189 | $84,744 |
| 2021 | $9,862 | $93,933 | $9,189 | $84,744 |
| 2020 | $9,829 | $93,933 | $9,189 | $84,744 |
| 2019 | $7,742 | $93,933 | $9,189 | $84,744 |
| 2018 | $9,586 | $93,932 | $11,486 | $82,446 |
| 2017 | $9,574 | $93,932 | $11,486 | $82,446 |
| 2015 | $8,507 | $83,570 | $6,530 | $77,040 |
| 2013 | -- | $83,570 | $6,530 | $77,040 |
Property History
| Date | Event | Price | List to Sale | Price per Sq Ft |
|---|---|---|---|---|
| 01/27/2026 01/27/26 | Price Changed | $1,350,000 | -3.6% | $268 / Sq Ft |
| 10/30/2025 10/30/25 | For Sale | $1,400,000 | -- | $278 / Sq Ft |
Source: REALTOR® Association of Acadiana
MLS Number: 2500004884
APN: 6061958
- 104 Ducharme Ct
- 140 Arlington Dr
- 119 Club View Dr
- 202 N Arlington Dr
- 220 Doucet Rd Unit 203a
- 220 Doucet Rd Unit 207-A
- 220 Doucet Rd Unit 105a
- 220 Doucet Rd Unit 241f
- 220 Doucet Rd Unit 230 D
- 220 Doucet Rd Unit 201-A
- 135 Club View Dr
- 3121 Johnston St Unit 128
- 3121 Johnston St Unit 203
- 3121 Johnston St Unit 112
- 3121 Johnston St Unit 101
- 100 Clara von Dr
- 103 S Southlawn Dr
- 107 Acadian Dr
- 701 S College Rd Unit 109
- 701 S College Rd Unit 111
- 130 S Southlawn Dr
- 710 S College Rd
- 810 S College Rd
- 107 Acadian Dr
- 701 S College Rd Unit 116
- 420 Kim Dr
- 915 S College Rd
- 104 Whittington Dr Unit N
- 200 Theater St
- 200 Oakcrest Dr
- 1103 E Bayou Pkwy
- 101 Westwood Dr
- 495 Mount Vernon Dr
- 101 S Wakefield Dr
- 155 Mimosa Place
- 908 Saint Landry St
- 215 Stephens St
- 528 Saint Julien Ave
- 121 Judice Meadows Ln
- 103 Crystal Bay Ct
Ask me questions while you tour the home.
