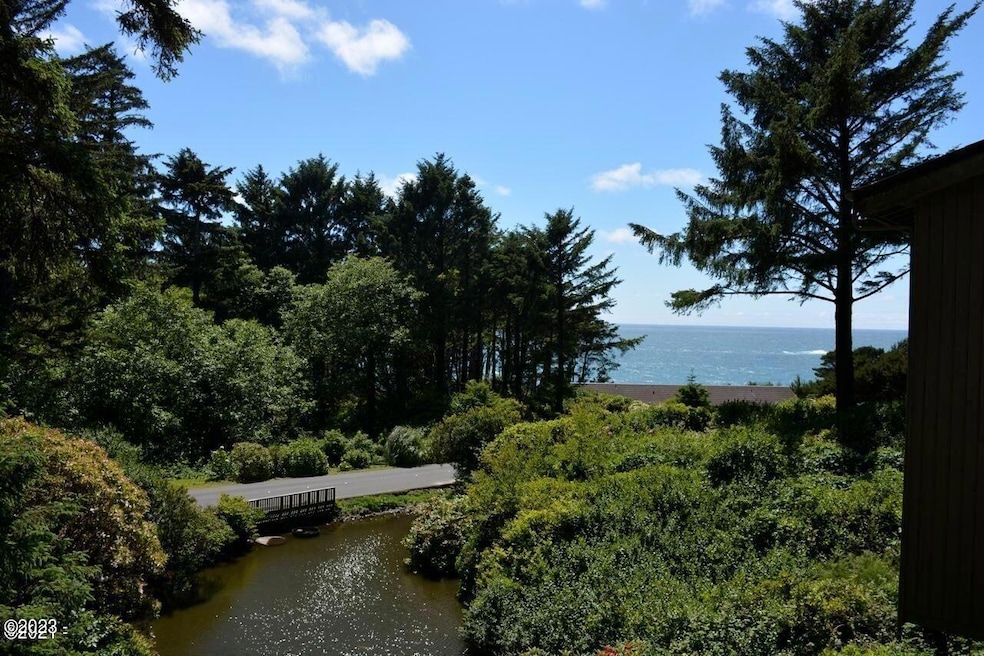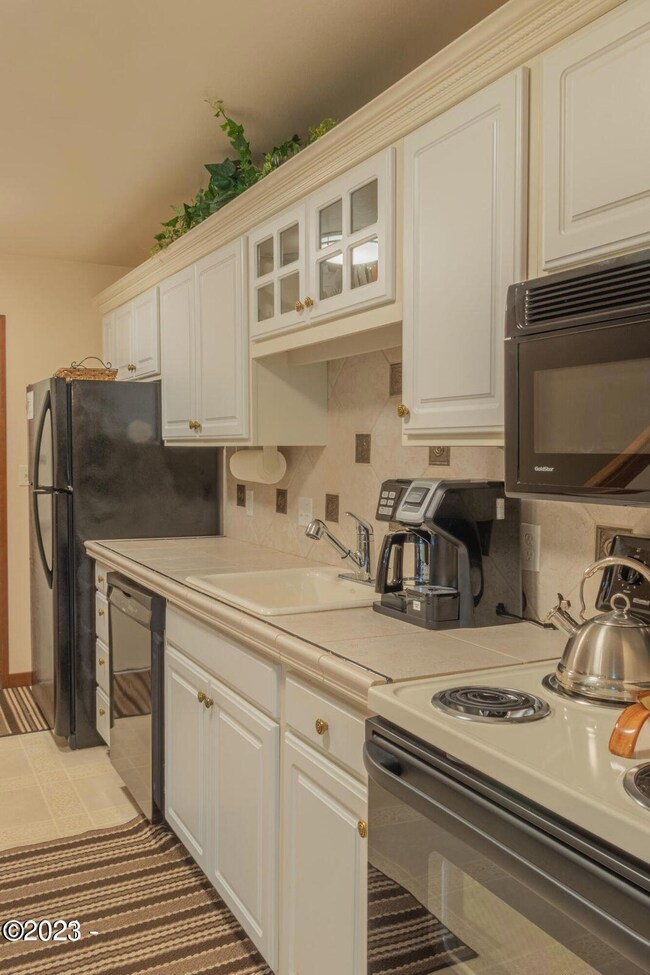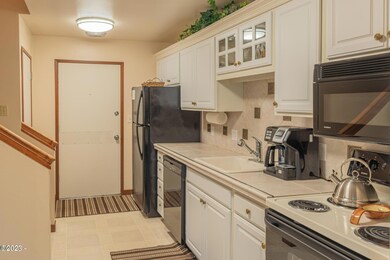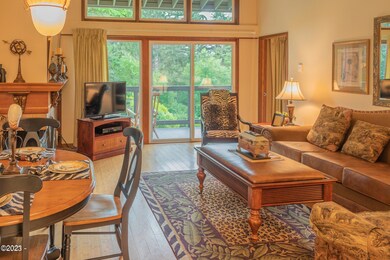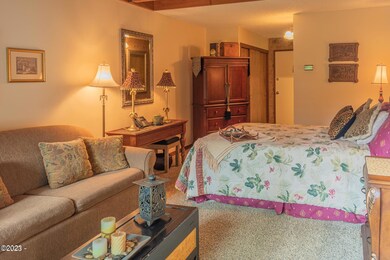301 Otter Crest Dr Unit 206/207 Otter Rock, OR 97369
Otter Rock NeighborhoodEstimated payment $368/month
Highlights
- Ocean View
- Vaulted Ceiling
- Beamed Ceilings
- Deck
- Furnished
- Fireplace
About This Home
1/12th share gives one week every third month in this three bedroom loft condo! A large covered deck overlooks the duck pond and a forest and ocean view. The living room has a vaulted ceiling, double height windows and a fireplace and the bedroom is cozy with it's beamed ceiling. This well cared for condo has a new stove, refrigerator and dishwasher - all good quality, themed decor throughout and an added room upstairs that can be used as a den or a bedroom. The beach by Inn at Otter Crest is one of 7 protected Marine Gardens beaches in Oregon and the tide pools are full of life! The Inn at Otter Crest is a 35 acre forested and ocean front resort property with a heated swimming pool, spa tub, saunas, beach access, children's playground, exercise room and more!
Listing Agent
Windermere West Coast Properties License #200607013 Listed on: 06/17/2025

Property Details
Home Type
- Condominium
Year Built
- Built in 1972
HOA Fees
- $225 Monthly HOA Fees
Property Views
- Ocean
- Forest
Home Design
- Metal Roof
- Cedar Siding
- Piling Construction
Interior Spaces
- 1,667 Sq Ft Home
- 2-Story Property
- Furnished
- Beamed Ceilings
- Vaulted Ceiling
- Fireplace
- Window Treatments
- Living Room
- Utility Room
Kitchen
- Microwave
- Dishwasher
Flooring
- Carpet
- Vinyl
Bedrooms and Bathrooms
- 3 Bedrooms
- 3 Bathrooms
Outdoor Features
- Deck
Utilities
- Zoned Cooling
- Heating Available
- Electricity To Lot Line
- Natural Gas Not Available
- Water Heater
- Community Sewer or Septic
Listing and Financial Details
- Tax Lot unit 206-207
- Assessor Parcel Number 09113200-90206-00
Community Details
Overview
- Association fees include electricity, trash, internet, sewer, insurance, water
- Shannon Duffy Association, Phone Number (503) 601-2018
- Inn At Otter Crest Subdivision
- The community has rules related to covenants, conditions, and restrictions
Pet Policy
- No Pets Allowed
Map
Home Values in the Area
Average Home Value in this Area
Property History
| Date | Event | Price | List to Sale | Price per Sq Ft | Prior Sale |
|---|---|---|---|---|---|
| 06/17/2025 06/17/25 | For Sale | $23,000 | 0.0% | $14 / Sq Ft | |
| 05/23/2025 05/23/25 | Off Market | $23,000 | -- | -- | |
| 12/24/2024 12/24/24 | Price Changed | $23,000 | -13.2% | $14 / Sq Ft | |
| 11/24/2024 11/24/24 | For Sale | $26,500 | +76.7% | $16 / Sq Ft | |
| 03/24/2021 03/24/21 | Sold | $15,000 | 0.0% | $9 / Sq Ft | View Prior Sale |
| 03/08/2021 03/08/21 | Pending | -- | -- | -- | |
| 03/06/2021 03/06/21 | For Sale | $15,000 | -- | $9 / Sq Ft |
Source: Lincoln County Board of REALTORS® MLS (OR)
MLS Number: 24-2465
- 301 Otter Crest Loop Unit 200-201
- 301 Otter Crest Dr Unit 358-359, 1/6th share
- 301 Otter Crest Dr Unit 150-151
- 301 Otter Crest Dr Unit 344-345 1/4
- 301 Otter Crest Dr Unit 174 & 175
- 301 Otter Crest Loop Unit 174/175
- 301 Otter Crest Loop Unit 140 & 141 1/8 share
- 301 Otter Crest Dr Unit 162/163
- 301 Otter Crest Loop Unit 162/163
- 301 Otter Crest Dr Unit 112 & 113
- 301 Otter Crest Dr Unit 200-1
- 301 Otter Crest Dr Unit 238 & 239
- 301 Otter Crest Loop
- 301 Otter Crest Dr Unit 264-265 1/8th
- 301 Otter Crest Dr Unit 322-323, 1/12th shar
- 301 Otter Crest Dr Unit 200-201
- 23 Sea Crest Dr
- 22 Sea Crest Dr
- 197 Sea Crest Ln
- 108 Sea Crest Ct
