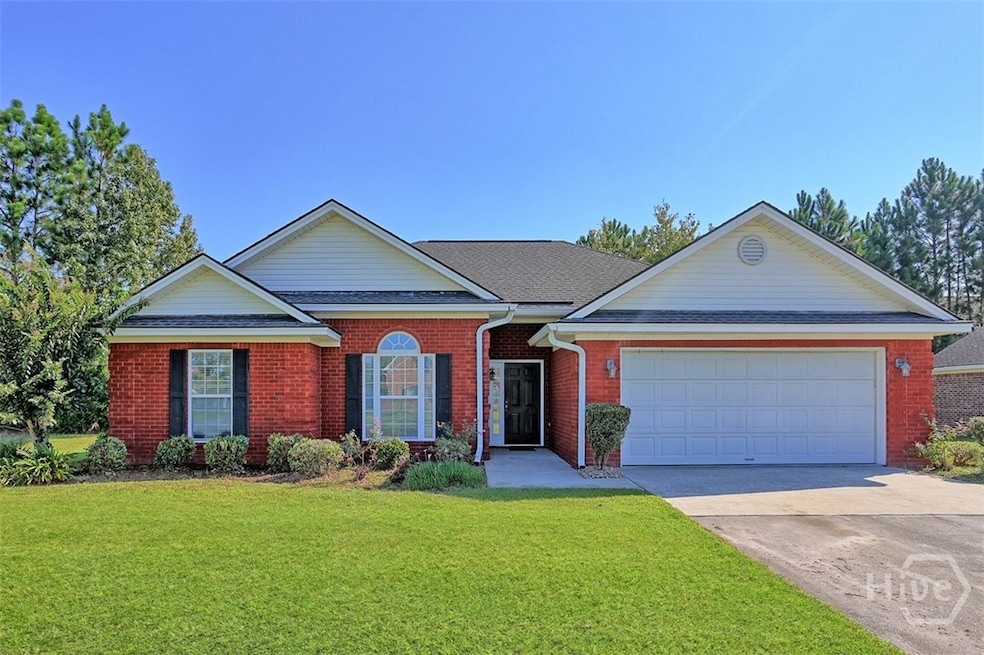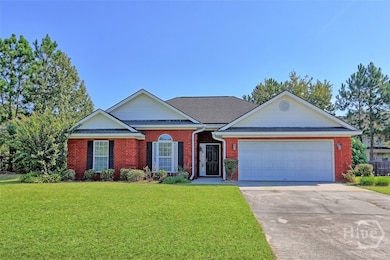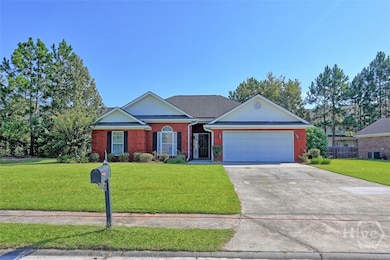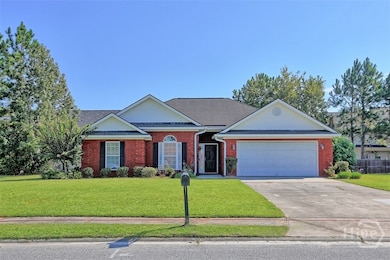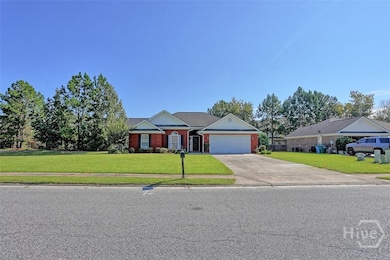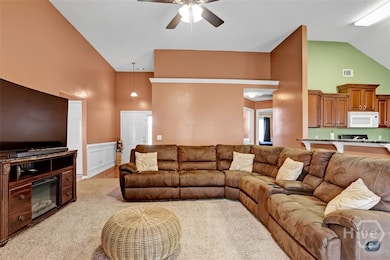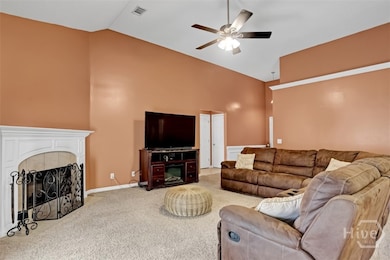301 Pebble Dr Rincon, GA 31326
Estimated payment $1,996/month
Highlights
- Home fronts a pond
- Primary Bedroom Suite
- 26,572 Sq Ft lot
- Blandford Elementary School Rated A-
- Pond View
- Vaulted Ceiling
About This Home
Great news! This home does qualify for USDA Financing. Welcome to this stunning all brick 3 bedroom, 2 bathroom home located in the highly desirable Stone Walk Community of Rincon, Georgia. Perfectly situated as the first home upon entering the neighborhood, this property offers both convenience and charm with its picturesque setting next to a peaceful lake.
Step inside to find a spacious, light filled interior featuring a cozy fireplace, ideal for relaxing evenings. The open layouts create a seamless flow between the living areas, making it perfect for both everyday living and entertaining.
Outdoors, enjoy the expansive fenced backyard with plenty of room for play, gatherings, or simply unwinding while taking in the serene views, included with a back patio. The neighborhood also features a community pool, adding to the lifestyle and amenities that make Stone Walk so desirable.
This beautiful single story home combines elegance, comfort, and location; truly a must see!
Home Details
Home Type
- Single Family
Est. Annual Taxes
- $2,865
Year Built
- Built in 2006
Lot Details
- 0.61 Acre Lot
- Home fronts a pond
- Fenced Yard
- Wood Fence
HOA Fees
- $40 Monthly HOA Fees
Parking
- 2 Car Attached Garage
- Garage Door Opener
Home Design
- Traditional Architecture
- Brick Exterior Construction
- Slab Foundation
- Asphalt Roof
- Concrete Perimeter Foundation
Interior Spaces
- 1,575 Sq Ft Home
- 1-Story Property
- Tray Ceiling
- Vaulted Ceiling
- Wood Burning Fireplace
- Entrance Foyer
- Pond Views
- Pull Down Stairs to Attic
Kitchen
- Breakfast Bar
- Oven
- Range
- Microwave
- Dishwasher
Bedrooms and Bathrooms
- 3 Bedrooms
- Primary Bedroom Suite
- 2 Full Bathrooms
- Double Vanity
- Garden Bath
- Separate Shower
Laundry
- Laundry Room
- Washer and Dryer Hookup
Outdoor Features
- Patio
Schools
- Blandford Elementary School
- Ebenezer Middle School
- Effingham High School
Utilities
- Central Heating and Cooling System
- Heat Pump System
- Underground Utilities
- Electric Water Heater
- Cable TV Available
Listing and Financial Details
- Tax Lot 77
- Assessor Parcel Number R2270077
Community Details
Overview
- Sentry Management Inc. Association
- Stonewalk Subdivision
Recreation
- Community Pool
Map
Home Values in the Area
Average Home Value in this Area
Tax History
| Year | Tax Paid | Tax Assessment Tax Assessment Total Assessment is a certain percentage of the fair market value that is determined by local assessors to be the total taxable value of land and additions on the property. | Land | Improvement |
|---|---|---|---|---|
| 2024 | $2,865 | $112,002 | $22,800 | $89,202 |
| 2023 | $2,336 | $88,729 | $17,600 | $71,129 |
| 2022 | $2,058 | $78,177 | $17,600 | $60,577 |
| 2021 | $1,880 | $70,273 | $14,000 | $56,273 |
| 2020 | $1,889 | $64,878 | $12,000 | $52,878 |
| 2019 | $1,791 | $62,494 | $12,000 | $50,494 |
| 2018 | $1,712 | $61,273 | $10,000 | $51,273 |
| 2017 | $1,676 | $59,078 | $10,000 | $49,078 |
| 2016 | $1,417 | $52,363 | $8,000 | $44,363 |
| 2015 | -- | $55,917 | $7,200 | $48,717 |
| 2014 | -- | $58,317 | $9,600 | $48,717 |
| 2013 | -- | $42,813 | $3,840 | $38,973 |
Property History
| Date | Event | Price | Change | Sq Ft Price |
|---|---|---|---|---|
| 09/26/2025 09/26/25 | For Sale | $324,000 | +102.6% | $206 / Sq Ft |
| 05/16/2016 05/16/16 | Sold | $159,900 | -3.1% | $102 / Sq Ft |
| 03/12/2016 03/12/16 | Pending | -- | -- | -- |
| 02/16/2016 02/16/16 | For Sale | $165,000 | -- | $105 / Sq Ft |
Purchase History
| Date | Type | Sale Price | Title Company |
|---|---|---|---|
| Warranty Deed | $159,900 | -- | |
| Deed | $151,500 | -- | |
| Warranty Deed | $40,500 | -- | |
| Warranty Deed | $103,500 | -- |
Mortgage History
| Date | Status | Loan Amount | Loan Type |
|---|---|---|---|
| Open | $164,421 | New Conventional | |
| Previous Owner | $121,200 | New Conventional | |
| Previous Owner | $30,300 | New Conventional | |
| Closed | $0 | New Conventional |
Source: Savannah Multi-List Corporation
MLS Number: SA339872
APN: R2270-00000-077-000
- 107 Stonewalk Dr
- 124 Tolliver Ln
- 191 Karima Cir
- 114 Stonewalk Dr
- 216 Market St
- 136 Fraser Ln
- 138 Fraser Ln
- 125 Fraser Ln
- 225 Jasper Ln
- 156 Stonewalk Dr
- 309 Layne Ave
- 233 Jasper Ln
- 601 Heathcliff Ct
- 267 Jasper Ln
- 417 Keiffer Dr
- 206 Boulder Ct
- 429 Plantation Place
- 413 Roberts Way
- 211 Walthour Dr
- 215 Bay Berry Ln
- 161 Barfield Way
- 132 Stonewalk Dr
- 6 Joshua Ct
- 106 Windcrest Dr
- 408 Sea Breeze Dr
- 411 Sea Breeze Dr
- 309 Windmill Dr
- 206 Boulder Ct
- 618 Tradewinds Loop
- 437 Plantation Place
- 100 Elizabeth Ct
- 196 Windsong Dr
- 420 Roberts Way
- 505 Dresler Rd
- 171 Gavin Way
- 997 Old Augusta Rd S Unit 3
- 997 Old Augusta Rd S Unit 2
- 997 Old Augusta Rd S Unit Duplex
- 617 Towne Park Dr W
- 105 Sherwood Ct Unit 7
