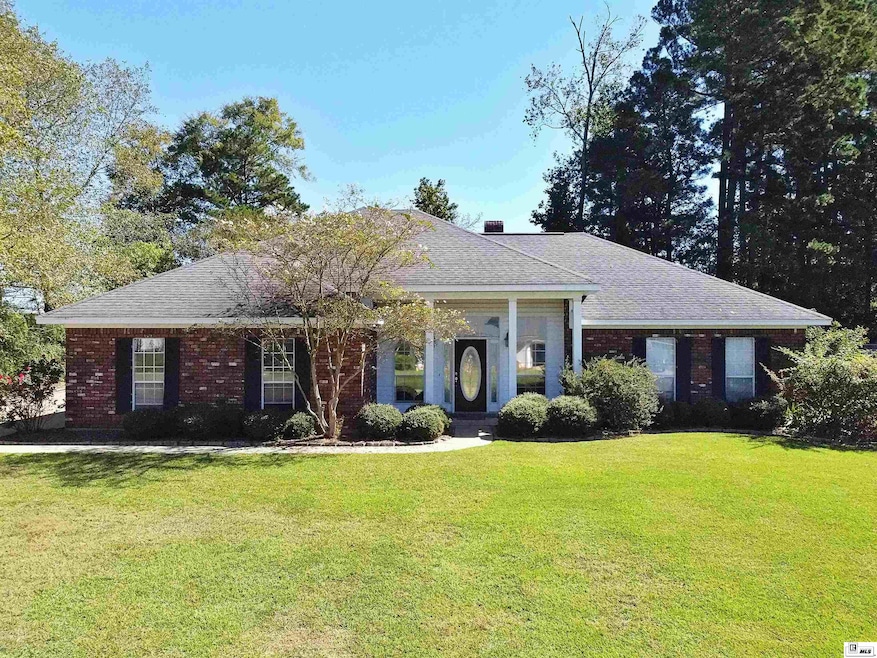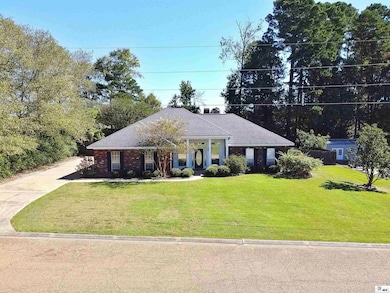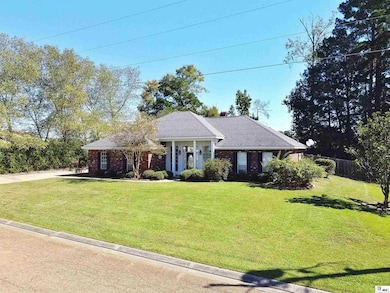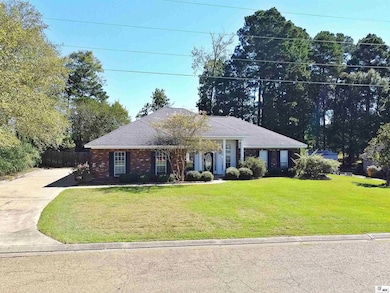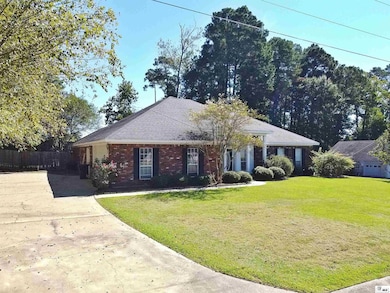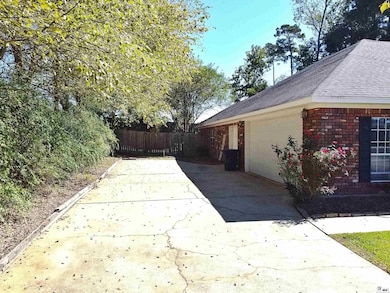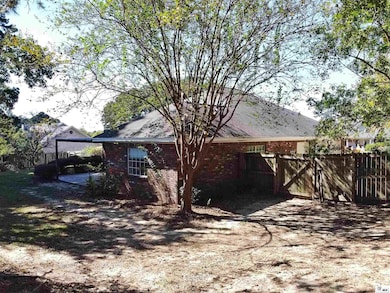301 Pine Hills Dr Calhoun, LA 71225
Estimated payment $1,499/month
Highlights
- Popular Property
- Hydromassage or Jetted Bathtub
- 2 Car Attached Garage
- Traditional Architecture
- Covered Patio or Porch
- Double Pane Windows
About This Home
Look at this fantastic 3/2.5 home in beautiful Pine Hills subdivision in Calhoun! This home features tall ceilings, tile & wood laminate floors, an office, a big living room with cozy wood burning fireplace, a big breakfast/dining combo with an open sitting area, a huge master suite with jetted tub and separate shower, a massive covered patio looking out to the landscaped private backyard, a two car garage and a golf cart garage and tons of storage. Country living while being conveniently located close to 1-20, just minutes from Ruston and West Monroe. Walk or drive your golf cart to Iron Cactus and Johnny’s Pizza. Central Elementary, Calhoun Middle & West Ouachita school zone. Check it out today!
Listing Agent
Coldwell Banker Group One Realty License #0000017199 Listed on: 10/14/2025

Open House Schedule
-
Sunday, November 16, 20252:00 to 4:00 pm11/16/2025 2:00:00 PM +00:0011/16/2025 4:00:00 PM +00:00Hosted by Brandy Stevens, Realtor - 318-732-2828Add to Calendar
Home Details
Home Type
- Single Family
Est. Annual Taxes
- $968
Year Built
- 1994
Lot Details
- 1 Acre Lot
- Wood Fence
- Cleared Lot
Home Design
- Traditional Architecture
- Brick Veneer
- Slab Foundation
- Architectural Shingle Roof
Interior Spaces
- 1-Story Property
- Ceiling Fan
- Double Pane Windows
- Window Treatments
- Living Room with Fireplace
- Fire and Smoke Detector
- Washer and Dryer Hookup
Kitchen
- Electric Oven
- Electric Range
- Microwave
- Dishwasher
Bedrooms and Bathrooms
- 3 Bedrooms
- Walk-In Closet
- Hydromassage or Jetted Bathtub
Parking
- 2 Car Attached Garage
- Garage Door Opener
Outdoor Features
- Covered Patio or Porch
Schools
- Calhoun/Central Elementary School
- Calhoun O Middle School
- West Ouachita High School
Utilities
- Central Heating and Cooling System
- Electric Water Heater
- Cable TV Available
Community Details
- Pine Hills Subdivision
Listing and Financial Details
- Assessor Parcel Number 34720
Map
Home Values in the Area
Average Home Value in this Area
Tax History
| Year | Tax Paid | Tax Assessment Tax Assessment Total Assessment is a certain percentage of the fair market value that is determined by local assessors to be the total taxable value of land and additions on the property. | Land | Improvement |
|---|---|---|---|---|
| 2024 | $968 | $17,990 | $1,500 | $16,490 |
| 2023 | $968 | $17,990 | $1,500 | $16,490 |
| 2022 | $1,596 | $17,990 | $1,500 | $16,490 |
| 2021 | $1,616 | $17,990 | $1,500 | $16,490 |
| 2020 | $1,616 | $17,990 | $1,500 | $16,490 |
| 2019 | $1,611 | $17,990 | $1,500 | $16,490 |
| 2018 | $939 | $17,990 | $1,500 | $16,490 |
| 2017 | $1,611 | $17,990 | $1,500 | $16,490 |
| 2016 | $1,611 | $17,990 | $1,500 | $16,490 |
| 2015 | $937 | $17,990 | $1,500 | $16,490 |
| 2014 | $937 | $17,990 | $1,500 | $16,490 |
| 2013 | $934 | $17,990 | $1,500 | $16,490 |
Property History
| Date | Event | Price | List to Sale | Price per Sq Ft |
|---|---|---|---|---|
| 10/23/2025 10/23/25 | Price Changed | $269,000 | -3.9% | $94 / Sq Ft |
| 10/14/2025 10/14/25 | For Sale | $279,900 | -- | $98 / Sq Ft |
Purchase History
| Date | Type | Sale Price | Title Company |
|---|---|---|---|
| Deed | $179,900 | None Available | |
| Cash Sale Deed | $178,500 | None Available | |
| Cash Sale Deed | $178,500 | None Available | |
| Contract Of Sale | $171,000 | None Available |
Mortgage History
| Date | Status | Loan Amount | Loan Type |
|---|---|---|---|
| Open | $54,900 | New Conventional | |
| Previous Owner | $57,000 | Adjustable Rate Mortgage/ARM | |
| Previous Owner | $162,450 | New Conventional |
Source: Northeast REALTORS® of Louisiana
MLS Number: 216821
APN: 34720
- 131 Yellow Pine Dr
- 111 Yellow Pine Dr
- 430 Pine Hills Dr
- 1014 Highway 80 E
- 312 Hattaway Rd
- 394 Hattaway Rd
- 0 Laguna Villas Dr
- 718 Brownlee Rd
- 411 Pelican Grove Dr
- Lot 12 Tara Rd
- LOT 10 Tara Rd
- 218 Chief Ln
- 144 Patricks Cove
- Lot 11 Tara Rd
- 131 Simba Ln
- 154 Patricks Cove
- 165 Simba Ln
- 193 Simba Ln
- 194 Simba Ln
- 195 Simba Ln
- 641 Brownlee Rd
- 641 Brownlee Rd
- 123 Baytree Dr
- 121 Clearwater Cir
- 107 Ashford Dr
- 110 Willow Branch Dr
- 100 Willow Ridge Dr
- 119 Fairlane Dr
- 372 Good Hope Rd
- 241 Blanchard St
- 1216 Tulane Ave
- 1001 Glenwood Dr Unit P05
- 525 Thomas Rd
- 903 Parkwood Dr
- 106-201 Contempo Ave
- 313 Hickory St
- 1912 N 7th St
- 2116 Bayou Darbonne Dr
- 109 E Westridge Dr
- 1002 Park Ave
