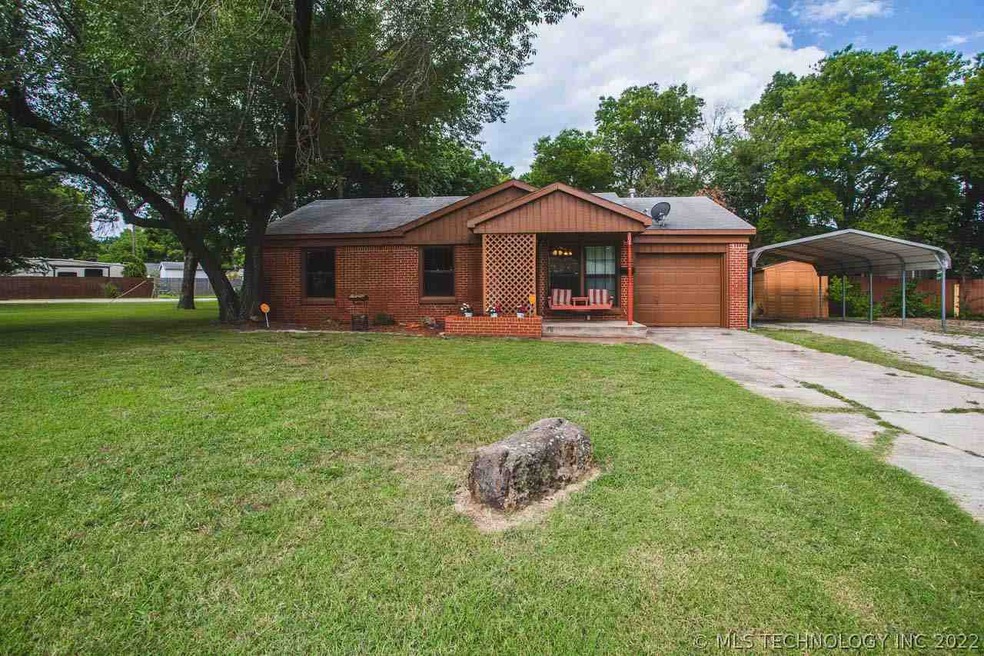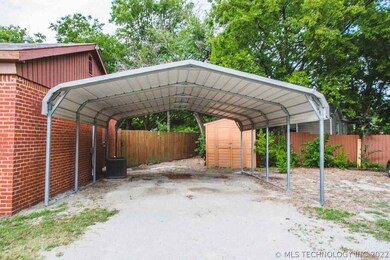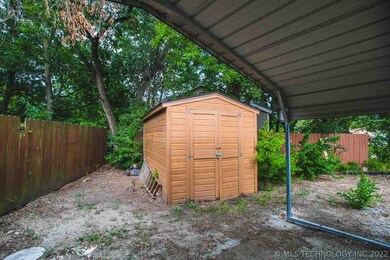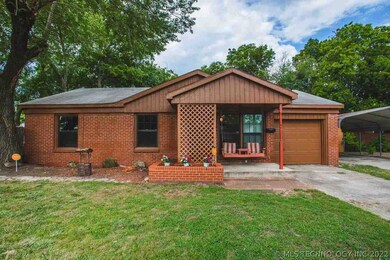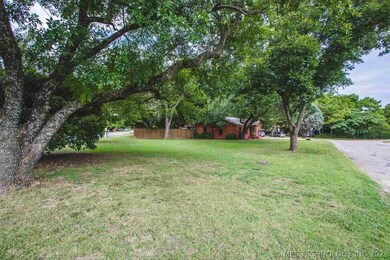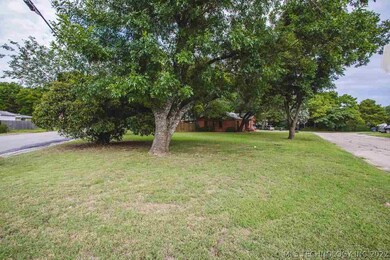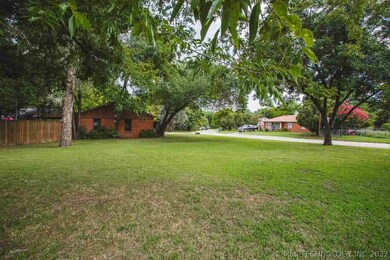301 Pine St Ardmore, OK 73401
Estimated Value: $107,000 - $137,000
3
Beds
1
Bath
928
Sq Ft
$132/Sq Ft
Est. Value
Highlights
- Wooded Lot
- 1 Fireplace
- Covered Patio or Porch
- Attic
- Corner Lot
- Tile Flooring
About This Home
As of September 2020BEAUTIFUL TREED CORNER LOT!!! Recent updates: Range and oven in 2019, HWH 2019, recent exterior and interior paint, re-grouted shower, replaced flooring in bathroom. No neighbors on three sides. Privacy fence, covered patio and covered front porch. Shady backyard. Solid Surface counter tops in kitchen. Some recent light fixtures. Energy efficient windows. Don't miss out on this great "move in ready" home.
Home Details
Home Type
- Single Family
Est. Annual Taxes
- $532
Year Built
- Built in 1955
Lot Details
- 0.3 Acre Lot
- Corner Lot
- Wooded Lot
Parking
- 1 Car Garage
Home Design
- Brick Exterior Construction
- Slab Foundation
- Composition Roof
Interior Spaces
- 928 Sq Ft Home
- 1-Story Property
- Ceiling Fan
- 1 Fireplace
- Insulated Windows
- Window Treatments
- Fire and Smoke Detector
- Attic
Kitchen
- Oven
- Range
- Dishwasher
Flooring
- Carpet
- Tile
- Vinyl
Bedrooms and Bathrooms
- 3 Bedrooms
- 1 Full Bathroom
Utilities
- Zoned Heating and Cooling
- Gas Water Heater
Additional Features
- Energy-Efficient Windows
- Covered Patio or Porch
Community Details
- Brantlyadd Subdivision
Ownership History
Date
Name
Owned For
Owner Type
Purchase Details
Closed on
Jan 25, 2024
Sold by
Dorsey Avis A
Bought by
Herbert Avis A
Current Estimated Value
Purchase Details
Listed on
Jul 15, 2020
Closed on
Sep 11, 2020
Sold by
Saxon Derek S
Bought by
Dorsey Avis A
List Price
$88,500
Sold Price
$89,500
Premium/Discount to List
$1,000
1.13%
Home Financials for this Owner
Home Financials are based on the most recent Mortgage that was taken out on this home.
Avg. Annual Appreciation
5.97%
Original Mortgage
$87,878
Interest Rate
2.8%
Mortgage Type
FHA
Purchase Details
Closed on
May 27, 2011
Sold by
Holden John J and Holden Lisa E
Bought by
Saxon Derek S
Home Financials for this Owner
Home Financials are based on the most recent Mortgage that was taken out on this home.
Original Mortgage
$73,000
Interest Rate
4.62%
Mortgage Type
FHA
Purchase Details
Closed on
Jul 2, 1999
Sold by
Larendon George W T
Bought by
Holden John J and Holden Lisa
Create a Home Valuation Report for This Property
The Home Valuation Report is an in-depth analysis detailing your home's value as well as a comparison with similar homes in the area
Purchase History
| Date | Buyer | Sale Price | Title Company |
|---|---|---|---|
| Herbert Avis A | -- | None Listed On Document | |
| Dorsey Avis A | $89,500 | None Available | |
| Saxon Derek S | $75,000 | -- | |
| Holden John J | $37,000 | -- |
Source: Public Records
Mortgage History
| Date | Status | Borrower | Loan Amount |
|---|---|---|---|
| Previous Owner | Dorsey Avis A | $87,878 | |
| Previous Owner | Saxon Derek S | $73,000 |
Source: Public Records
Property History
| Date | Event | Price | List to Sale | Price per Sq Ft |
|---|---|---|---|---|
| 09/11/2020 09/11/20 | Sold | $89,500 | +1.1% | $96 / Sq Ft |
| 07/14/2020 07/14/20 | Pending | -- | -- | -- |
| 07/14/2020 07/14/20 | For Sale | $88,500 | -- | $95 / Sq Ft |
Source: MLS Technology
Tax History Compared to Growth
Tax History
| Year | Tax Paid | Tax Assessment Tax Assessment Total Assessment is a certain percentage of the fair market value that is determined by local assessors to be the total taxable value of land and additions on the property. | Land | Improvement |
|---|---|---|---|---|
| 2025 | $1,070 | $11,716 | $2,400 | $9,316 |
| 2024 | $1,070 | $11,375 | $2,400 | $8,975 |
| 2023 | $1,036 | $11,043 | $2,400 | $8,643 |
| 2022 | $929 | $10,721 | $2,400 | $8,321 |
| 2021 | $983 | $10,740 | $720 | $10,020 |
| 2020 | $536 | $6,387 | $720 | $5,667 |
| 2019 | $524 | $6,393 | $720 | $5,673 |
| 2018 | $533 | $6,396 | $720 | $5,676 |
| 2017 | $494 | $6,399 | $720 | $5,679 |
| 2016 | $603 | $7,473 | $673 | $6,800 |
| 2015 | $481 | $7,255 | $369 | $6,886 |
| 2014 | $541 | $7,044 | $369 | $6,675 |
Source: Public Records
Map
Source: MLS Technology
MLS Number: 37244
APN: 0090-00-001-001-0-001-00
Nearby Homes
- 1740 Tiverton St
- 11 Turner St
- 205 15th Ave NW
- 434 Locust St NW
- 510 Campbell St
- 111 Lost Creek Ln
- 1409 Mount Washington Rd
- 0 15th Unit 2546881
- 412 Wandering Way
- 25 Hillcrest St
- 1722 Quiet Ln
- 703 Campbell St
- 707 Maxwell St NW
- 00 N Rockford Rd
- 513 Northwest Blvd
- 1228 D St NW
- 230 13th Ave NW
- 705 Elizabeth Dr
- 703 Cottonwood St
- 715 Ash St
