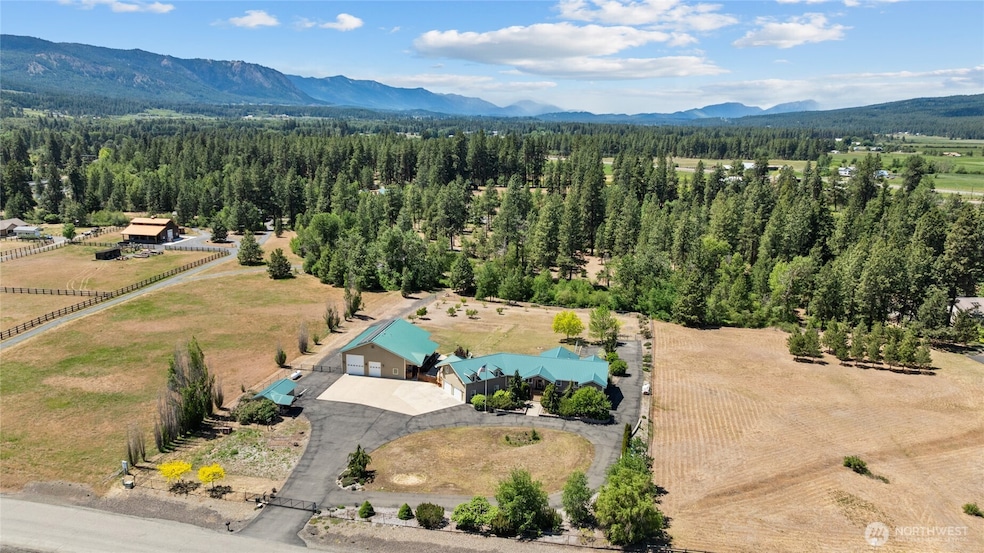301 Quail Valley Rd Cle Elum, WA 98922
Estimated payment $8,630/month
Highlights
- Low Bank Waterfront Property
- RV Access or Parking
- 5.54 Acre Lot
- Second Kitchen
- Solar Power System
- Fruit Trees
About This Home
Custom 4,300+ sf home on nearly 6 acres & 330' of Teanaway River frontage. Thoughtfully designed chef’s kitchen, & a spacious primary suite w/jetted tub, WIC, & bidet! Tons of flex space w/bonus rm over the attached garage, plus a huge daylight basement with wet bar. Great for home office, multi gen living, & more! Multiple covered decks are ideal for outdoor living. Detached massive 44x54 shop includes a 1-bed ADU, great for guests or long term tenant. Gorgeous landscaping, fenced yard, fruit trees, garden space, and the ultimate “Chicken Taj Mahal.” The property crosses the river for wonderful privacy & a gorgeous park like setting. Solar power, paved roads, all just minutes to town. A perfect blend of privacy, luxury, and location!
Source: Northwest Multiple Listing Service (NWMLS)
MLS#: 2390938
Home Details
Home Type
- Single Family
Est. Annual Taxes
- $8,935
Year Built
- Built in 2000
Lot Details
- 5.54 Acre Lot
- Low Bank Waterfront Property
- 330 Feet of Waterfront
- River Front
- Cul-De-Sac
- Gated Home
- Property is Fully Fenced
- Level Lot
- Sprinkler System
- Fruit Trees
- Wooded Lot
- Garden
Parking
- 6 Car Garage
- Driveway
- RV Access or Parking
Property Views
- Mountain
- Territorial
Home Design
- Poured Concrete
- Metal Roof
- Wood Siding
- Cement Board or Planked
Interior Spaces
- 4,378 Sq Ft Home
- 1-Story Property
- Wet Bar
- Vaulted Ceiling
- Ceiling Fan
- 3 Fireplaces
- Wood Burning Stove
- Wood Burning Fireplace
- Gas Fireplace
- French Doors
- Dining Room
- Finished Basement
- Natural lighting in basement
- Storm Windows
Kitchen
- Second Kitchen
- Walk-In Pantry
- Double Oven
- Dishwasher
- Wine Refrigerator
- Disposal
Flooring
- Carpet
- Laminate
- Ceramic Tile
- Vinyl Plank
Bedrooms and Bathrooms
- Walk-In Closet
- Bathroom on Main Level
- Hydromassage or Jetted Bathtub
Outdoor Features
- Deck
- Patio
- Outbuilding
Schools
- Cle Elum Roslyn Elementary School
- Walter Strom Jnr Middle School
- Cle Elum Roslyn High School
Utilities
- Forced Air Heating and Cooling System
- Pellet Stove burns compressed wood to generate heat
- Heat Pump System
- Generator Hookup
- Propane
- Hot Water Circulator
- Water Heater
- Septic Tank
- High Tech Cabling
Additional Features
- Solar Power System
- ADU includes 1 Bedroom and 1 Bathroom
Community Details
- No Home Owners Association
- Teanaway Subdivision
- The community has rules related to covenants, conditions, and restrictions
Listing and Financial Details
- Tax Lot 17
- Assessor Parcel Number 11338
Map
Home Values in the Area
Average Home Value in this Area
Tax History
| Year | Tax Paid | Tax Assessment Tax Assessment Total Assessment is a certain percentage of the fair market value that is determined by local assessors to be the total taxable value of land and additions on the property. | Land | Improvement |
|---|---|---|---|---|
| 2025 | $8,339 | $1,531,620 | $297,700 | $1,233,920 |
| 2023 | $8,339 | $1,282,530 | $212,700 | $1,069,830 |
| 2022 | $7,249 | $1,055,460 | $185,700 | $869,760 |
| 2021 | $7,239 | $1,005,970 | $160,200 | $845,770 |
| 2019 | $5,646 | $786,290 | $104,200 | $682,090 |
| 2018 | $5,118 | $646,170 | $104,200 | $541,970 |
| 2017 | $5,118 | $649,060 | $104,200 | $544,860 |
| 2016 | $5,128 | $649,060 | $104,200 | $544,860 |
| 2015 | $5,387 | $649,060 | $104,200 | $544,860 |
| 2013 | -- | $669,050 | $120,200 | $548,850 |
Property History
| Date | Event | Price | List to Sale | Price per Sq Ft | Prior Sale |
|---|---|---|---|---|---|
| 10/22/2025 10/22/25 | Pending | -- | -- | -- | |
| 06/20/2025 06/20/25 | For Sale | $1,499,000 | +206.5% | $342 / Sq Ft | |
| 04/25/2012 04/25/12 | Sold | $489,000 | 0.0% | $112 / Sq Ft | View Prior Sale |
| 03/27/2012 03/27/12 | Pending | -- | -- | -- | |
| 03/22/2012 03/22/12 | For Sale | $489,000 | -- | $112 / Sq Ft |
Purchase History
| Date | Type | Sale Price | Title Company |
|---|---|---|---|
| Warranty Deed | $489,000 | Stwt Title |
Source: Northwest Multiple Listing Service (NWMLS)
MLS Number: 2390938
APN: 11338
- 2262 Lambert Rd
- 4031 Red Bridge Rd
- 4081 Washington 970 Unit A6
- 4081 Washington 970 Unit D1
- 4081 Washington 970 Unit D9
- 4081 Washington 970 Unit D10
- 4081 Washington 970 Unit D7
- 4081 Washington 970 Unit B5
- 4081 Washington 970 Unit B3
- 4081 Washington 970 Unit D6
- 4081 Washington 970 Unit A3
- 4081 Washington 970 Unit B6
- 4081 Washington 970 Unit B4
- 4081 Washington 970 Unit A5
- 4081 Washington 970 Unit A4
- 8440 Upper Peoh Point Rd
- 1 Black Hawk Dr
- 8440 Upper Peoh Point
- 0 XXX Red Bridge Rd
- 3653 Hart Rd







