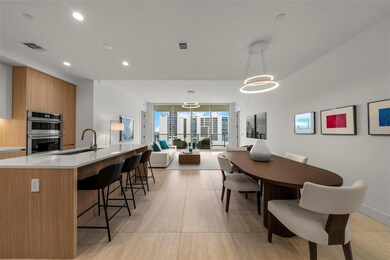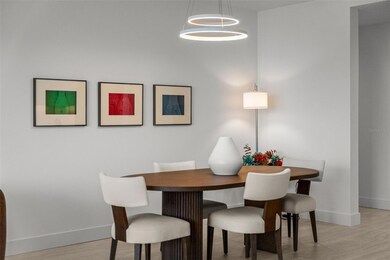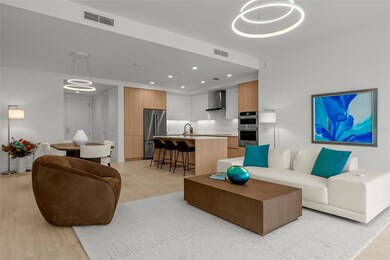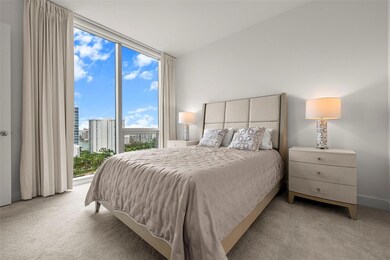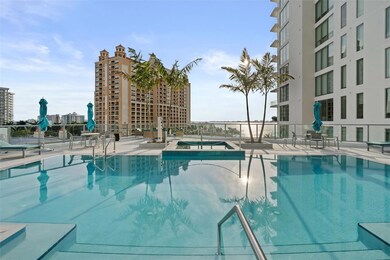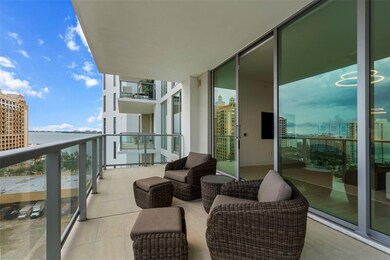Bayso Sarasota 301 Quay Commons Unit 1008 Floor 10 Sarasota, FL 34236
Downtown Sarasota NeighborhoodEstimated payment $9,879/month
Highlights
- Fitness Center
- Heated In Ground Pool
- 0.98 Acre Lot
- Booker High School Rated A-
- City View
- 4-minute walk to J.D. Hamel Park
About This Home
Price Reduced! Welcome to refined coastal living in the heart of Downtown Sarasota’s vibrant Waterfront District. VIEW VIDEO HERE: THIS impeccably designed residence at BAYSO offers approximately 1,606 square feet of thoughtfully curated living space, featuring 2 bedrooms, 2.5 bathrooms, a versatile den, and a private terrace with captivating peek-a-boo views of Sarasota Bay and the Gulf of Mexico. THE chef’s kitchen is a true showpiece, showcasing sleek European cabinetry by Italkraft with upgraded soft-close drawers, premium stainless steel Jenn-Air appliances—including an induction cooktop—and an upgraded wine/beverage cooler to ensure guests are always well cared for. One of the few BAYSO floor plans with a side-facing island, this layout offers both functionality and a distinctive edge. THE spacious primary suite is a serene retreat, offering a walk-in closet, spa-inspired ensuite bathroom with dual vanities, and a sliding privacy door for a clean, modern finish. The guest suite features its own ensuite bath and built-in closet, ensuring comfort and privacy for visitors. A well-positioned laundry room near the entryway allows for seamless cleanup after a beach day or workout. THE den provides exceptional flexibility—ideal as a private gym, yoga studio, home office, or additional sleeping space—with a nearby powder room for added convenience. FURNISHINGS are available separately, offering a turnkey opportunity for those seeking a move-in-ready residence with timeless style. BAYSO's luxury amenities further elevate the lifestyle. On the ground level, the spacious and stylish Club Room features a catering kitchen and serves as an inviting space to entertain, especially in the evenings with the vibrant city lights as your backdrop. The state-of-the-art fitness center continues to receive rave reviews from residents and prospective buyers alike. For work-related needs, a unique office area provides privacy for one-on-one meetings and a conference room for larger gatherings. THE fifth level brings a true resort-style experience with a sparkling saltwater pool, spa, chaise lounges, umbrellas, two outdoor gas grills, and even a dedicated dog park complete with a pet washing station—perfect for your furry companions. LIVE moments from Sarasota Bay, The Bay Park, world-class dining, arts venues, and luxury retail—all part of the ever-evolving Quay Sarasota. Discover a residence that blends comfort, design, and lifestyle at the highest level. SCHEDULE your private showing today and begin your Florida dream life.
Property Details
Home Type
- Condominium
Est. Annual Taxes
- $11,411
Year Built
- Built in 2023
Lot Details
- South Facing Home
- Dog Run
HOA Fees
- $1,554 Monthly HOA Fees
Parking
- 1 Car Attached Garage
- Secured Garage or Parking
- Off-Street Parking
- Assigned Parking
Home Design
- Entry on the 10th floor
- Slab Foundation
- Concrete Roof
- Block Exterior
- Pile Dwellings
- Stucco
Interior Spaces
- 1,606 Sq Ft Home
- Open Floorplan
- High Ceiling
- Shades
- Drapes & Rods
- Sliding Doors
- Great Room
- Den
Kitchen
- Built-In Convection Oven
- Cooktop with Range Hood
- Dishwasher
- Disposal
Flooring
- Carpet
- Tile
Bedrooms and Bathrooms
- 2 Bedrooms
- Split Bedroom Floorplan
Laundry
- Laundry Room
- Dryer
- Washer
Home Security
- Security Lights
- Security Gate
- Security Fence, Lighting or Alarms
Pool
- Heated In Ground Pool
- Heated Spa
- In Ground Spa
- Pool Deck
- Outdoor Shower
Outdoor Features
- Covered Patio or Porch
- Exterior Lighting
- Outdoor Storage
- Outdoor Grill
Schools
- Alta Vista Elementary School
- Booker Middle School
- Booker High School
Utilities
- Central Air
- Heating Available
- Thermostat
- Cable TV Available
Listing and Financial Details
- Visit Down Payment Resource Website
- Legal Lot and Block 1008 / 1
- Assessor Parcel Number 2009163062
Community Details
Overview
- Association fees include 24-Hour Guard, common area taxes, pool, maintenance structure, ground maintenance, maintenance, management, sewer, trash, water
- Karina Alfaro Association, Phone Number (941) 867-7744
- High-Rise Condominium
- Bayso Sarasota Subdivision
- 18-Story Property
Amenities
- Elevator
- Community Mailbox
Recreation
- Community Spa
- Dog Park
Pet Policy
- 2 Pets Allowed
- Breed Restrictions
Security
- Security Guard
- Card or Code Access
- Fire Sprinkler System
Map
About Bayso Sarasota
Home Values in the Area
Average Home Value in this Area
Tax History
| Year | Tax Paid | Tax Assessment Tax Assessment Total Assessment is a certain percentage of the fair market value that is determined by local assessors to be the total taxable value of land and additions on the property. | Land | Improvement |
|---|---|---|---|---|
| 2024 | -- | $796,900 | -- | $796,900 |
| 2023 | -- | -- | -- | -- |
Property History
| Date | Event | Price | List to Sale | Price per Sq Ft |
|---|---|---|---|---|
| 11/14/2025 11/14/25 | Price Changed | $1,399,000 | -3.5% | $871 / Sq Ft |
| 08/08/2025 08/08/25 | For Sale | $1,449,000 | -- | $902 / Sq Ft |
Source: Stellar MLS
MLS Number: A4660379
APN: 2009-16-3062
- 301 Quay Commons Unit 1709
- 301 Quay Commons Unit 1704
- 301 Quay Commons Unit 1208
- 301 Quay Commons Unit 1711
- 301 Quay Commons Unit 1610
- 301 Quay Commons Unit 503
- 301 Quay Commons Unit 1809
- 301 Quay Commons Unit 1703
- PENTHOUSE 6 Plan at Bayso Sarasota
- RESIDENCE G (7) Plan at Bayso Sarasota
- PENTHOUSE 2 Plan at Bayso Sarasota
- RESIDENCE A (1) Plan at Bayso Sarasota
- RESIDENCE F (6) Plan at Bayso Sarasota
- PENTHOUSE 5 Plan at Bayso Sarasota
- RESIDENCE J (9) Plan at Bayso Sarasota
- PENTHOUSE 3 Plan at Bayso Sarasota
- PENTHOUSE 7 Plan at Bayso Sarasota
- PENTHOUSE 1 Plan at Bayso Sarasota
- RESIDENCE H (8) Plan at Bayso Sarasota
- RESIDENCE C (3) Plan at Bayso Sarasota
- 301 Quay Commons Unit 1808
- 301 Quay Commons Unit 1108
- 301 Quay Common Unit 704
- 468 Quay Common
- 922 Blvd of the Arts
- 1111 N Gulfstream Ave Unit 16C
- 888 Blvd of the Arts Unit 405
- 1155 N Gulfstream Ave Unit 1607
- 101 Sunset Dr Unit PH3
- 35 Watergate Dr Unit 806
- 1270 5th St
- 200 Cocoanut Ave Unit 7
- 332 Cocoanut Ave Unit 507
- 988 Blvd of the Arts Unit 109
- 97 Sunset Dr Unit 501
- 37 Sunset Dr Unit 41
- 37 Sunset Dr Unit 54
- 11 Sunset Dr Unit 501
- 11 Sunset Dr Unit 304
- 11 Sunset Dr Unit 505

