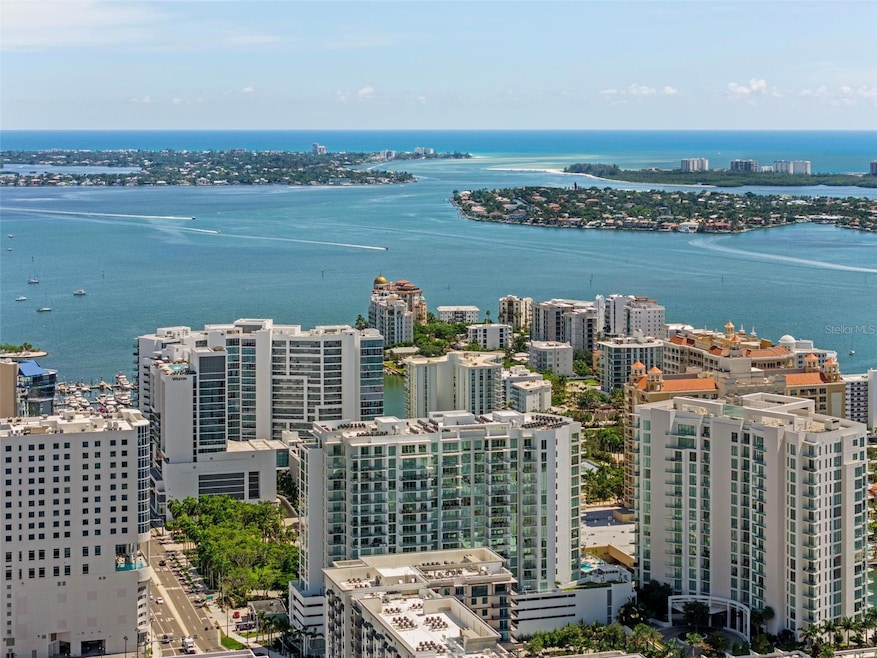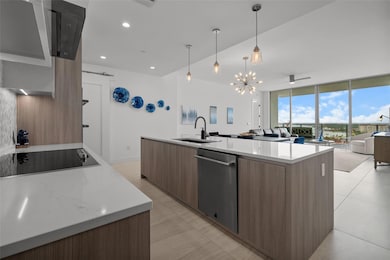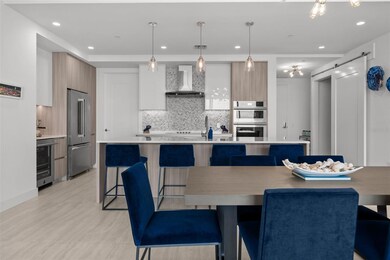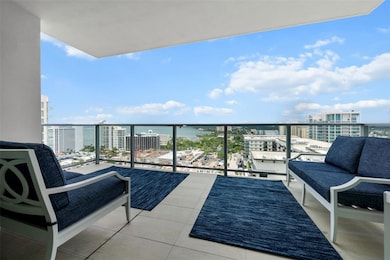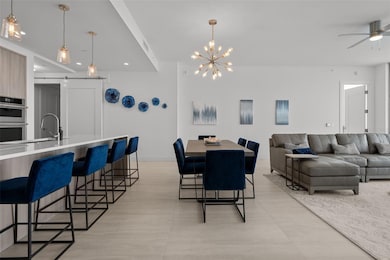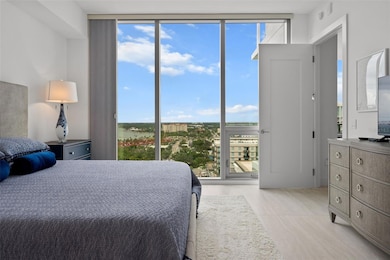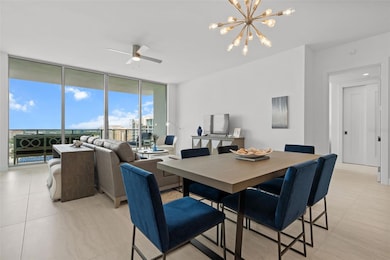Bayso Sarasota 301 Quay Commons Unit 1703 Sarasota, FL 34236
Downtown Sarasota NeighborhoodEstimated payment $12,165/month
Highlights
- Fitness Center
- Heated In Ground Pool
- Open Floorplan
- Booker High School Rated A-
- Full Bay or Harbor Views
- 4-minute walk to J.D. Hamel Park
About This Home
Welcome to sky-high living in Downtown Sarasota’s vibrant Waterfront District. Perched on the 17th floor of one of the area's newest luxury residential towers, this two-bedroom + den, three-bathroom residence offers an exceptional opportunity to live above it all—with peek-a-boo views of Sarasota Bay, the Gulf of Mexico, the Quay Yacht Harbor, and the lush greenery of the Quay Park, all from your private terrace.
Spanning 1,828 square feet of interior living space, this residence blends sleek modern design with coastal elegance. From the moment you enter through a formal foyer, the 10-foot ceilings and expansive open-concept layout create the feel of a single-family home in the sky—complete with soaring views and abundant natural light.
Designed with both style and function in mind, the den is ideally located near the entrance and just across from the third full bathroom. This flexible space makes a perfect home office or private guest room, offering added versatility and privacy.
The chef’s kitchen is an entertainer’s dream, featuring European cabinetry by Italkraft, quartz countertops, and premium stainless steel JennAir appliances. A neutral-tone herringbone backsplash cascades up the wall, creating a beautiful focal point that adds both warmth and texture to the space. A dry bar with a wine refrigerator provides the perfect place to serve guests or enjoy your favorite latte in the morning.
The primary suite is a peaceful retreat, with floor-to-ceiling windows framing city and water views. The ensuite bathroom is spa-inspired, with a double vanity, coastal wood grain cabinetry, and a clean, modern aesthetic. The secondary bedroom also features its own ensuite bath, making it perfect for hosting overnight guests in style.
As one of the first owners in this exciting new development completed in 2023, you'll be at the heart of Sarasota’s next great destination. The Quay Sarasota is fast becoming the city's epicenter for luxury living, fine dining, boutique shopping, and waterfront leisure. Residents enjoy access to resort-style amenities, along with proximity to cultural venues, marinas, and the world-famous quartz sand beaches of the Gulf Coast.
Located just 15 minutes from Sarasota-Bradenton International Airport and minutes from the barrier islands, downtown arts district, and St. Armands Circle, this residence offers a highly desirable combination of location, lifestyle, and long-term value.
This luxury condominium is move-in ready and waiting for its new owner. Furnishings are available for purchase separately, making this a turnkey opportunity for the discerning buyer seeking both elegance and convenience in one of Sarasota’s most exciting new neighborhoods.
Property Details
Home Type
- Condominium
Est. Annual Taxes
- $11,601
Year Built
- Built in 2023
Lot Details
- North Facing Home
- Dog Run
HOA Fees
- $1,738 Monthly HOA Fees
Parking
- 1 Car Attached Garage
- Secured Garage or Parking
- Off-Street Parking
- 1 Assigned Parking Space
Property Views
Home Design
- Florida Architecture
- Entry on the 15th floor
- Slab Foundation
- Concrete Roof
- Block Exterior
- Pile Dwellings
- Stucco
Interior Spaces
- 1,828 Sq Ft Home
- Open Floorplan
- Dry Bar
- Ceiling Fan
- Shades
- Sliding Doors
- Entrance Foyer
- Family Room Off Kitchen
- Combination Dining and Living Room
- Den
- Tile Flooring
- Security Lights
Kitchen
- Built-In Convection Oven
- Cooktop with Range Hood
- Dishwasher
- Wine Refrigerator
- Stone Countertops
- Disposal
Bedrooms and Bathrooms
- 2 Bedrooms
- En-Suite Bathroom
- Walk-In Closet
- 3 Full Bathrooms
- Single Vanity
- Shower Only
Laundry
- Laundry Room
- Laundry in Kitchen
- Dryer
- Washer
Pool
- Heated In Ground Pool
- Heated Spa
- In Ground Spa
- Saltwater Pool
- Pool Deck
- Outdoor Shower
- Pool Lighting
Outdoor Features
- Covered Patio or Porch
- Exterior Lighting
- Outdoor Storage
- Outdoor Grill
Schools
- Alta Vista Elementary School
- Booker Middle School
- Booker High School
Utilities
- Central Heating and Cooling System
- Vented Exhaust Fan
- Thermostat
- Cable TV Available
Listing and Financial Details
- Visit Down Payment Resource Website
- Legal Lot and Block 1703 / 1
- Assessor Parcel Number 2009163123
Community Details
Overview
- Association fees include 24-Hour Guard, common area taxes, pool, escrow reserves fund, insurance, maintenance structure, ground maintenance, maintenance, management, pest control, private road, security, sewer, trash, water
- Karina Alfaro Association, Phone Number (941) 867-7744
- High-Rise Condominium
- Built by KOLTER URBAN
- Bayso Sarasota Condominium Subdivision, Floor Plan C
- On-Site Maintenance
- 18-Story Property
Amenities
- Elevator
- Community Mailbox
Recreation
- Community Spa
- Dog Park
Pet Policy
- 2 Pets Allowed
- Breed Restrictions
- Extra large pets allowed
Security
- Security Guard
- Card or Code Access
- Fire and Smoke Detector
- Fire Sprinkler System
Map
About Bayso Sarasota
Home Values in the Area
Average Home Value in this Area
Tax History
| Year | Tax Paid | Tax Assessment Tax Assessment Total Assessment is a certain percentage of the fair market value that is determined by local assessors to be the total taxable value of land and additions on the property. | Land | Improvement |
|---|---|---|---|---|
| 2024 | -- | $807,050 | -- | -- |
| 2023 | -- | -- | -- | -- |
Property History
| Date | Event | Price | List to Sale | Price per Sq Ft |
|---|---|---|---|---|
| 08/01/2025 08/01/25 | For Sale | $1,795,000 | -- | $982 / Sq Ft |
Source: Stellar MLS
MLS Number: A4657928
APN: 2009-16-3123
- 301 Quay Commons Unit 1709
- 301 Quay Commons Unit 1704
- 301 Quay Commons Unit 1208
- 301 Quay Commons Unit 1711
- 301 Quay Commons Unit 1610
- 301 Quay Commons Unit 1008
- 301 Quay Commons Unit 503
- 301 Quay Commons Unit 1809
- PENTHOUSE 6 Plan at Bayso Sarasota
- RESIDENCE G (7) Plan at Bayso Sarasota
- PENTHOUSE 2 Plan at Bayso Sarasota
- RESIDENCE A (1) Plan at Bayso Sarasota
- RESIDENCE F (6) Plan at Bayso Sarasota
- PENTHOUSE 5 Plan at Bayso Sarasota
- RESIDENCE J (9) Plan at Bayso Sarasota
- PENTHOUSE 3 Plan at Bayso Sarasota
- PENTHOUSE 7 Plan at Bayso Sarasota
- PENTHOUSE 1 Plan at Bayso Sarasota
- RESIDENCE H (8) Plan at Bayso Sarasota
- RESIDENCE C (3) Plan at Bayso Sarasota
- 301 Quay Commons Unit 1808
- 301 Quay Commons Unit 1108
- 301 Quay Common Unit 704
- 468 Quay Common
- 922 Blvd of the Arts
- 1111 N Gulfstream Ave Unit 16C
- 888 Blvd of the Arts Unit 405
- 1155 N Gulfstream Ave Unit 1607
- 101 Sunset Dr Unit PH3
- 35 Watergate Dr Unit 806
- 1270 5th St
- 200 Cocoanut Ave Unit 7
- 332 Cocoanut Ave Unit 507
- 988 Blvd of the Arts Unit 109
- 97 Sunset Dr Unit 501
- 37 Sunset Dr Unit 41
- 37 Sunset Dr Unit 54
- 11 Sunset Dr Unit 501
- 11 Sunset Dr Unit 304
- 11 Sunset Dr Unit 505
