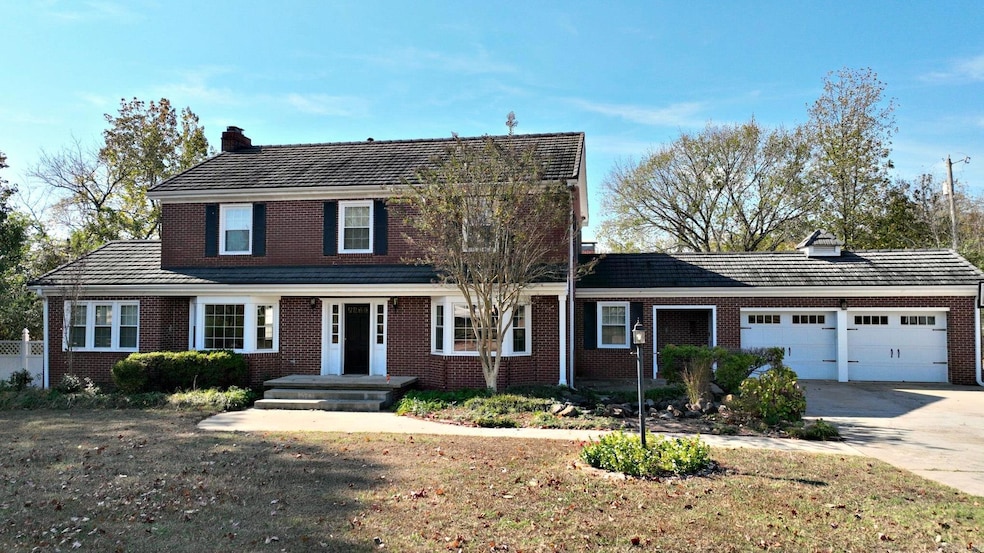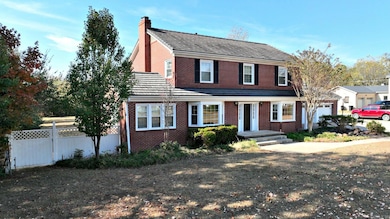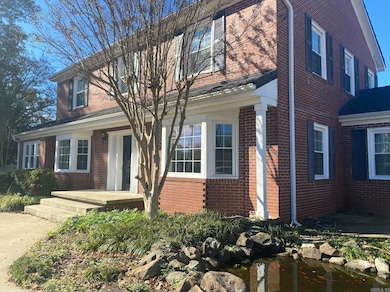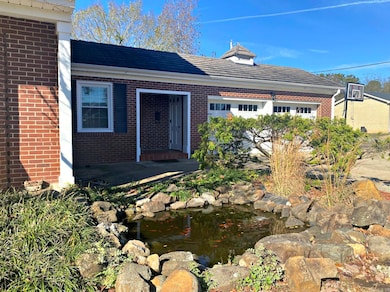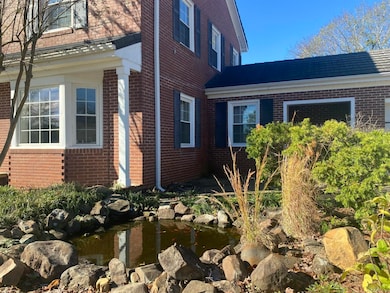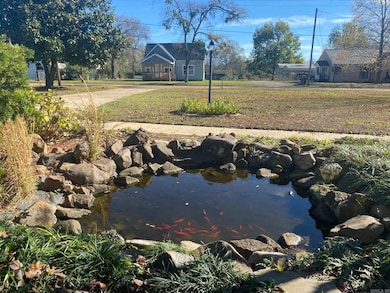Estimated payment $2,152/month
Highlights
- Colonial Architecture
- Main Floor Primary Bedroom
- Sun or Florida Room
- Wood Flooring
- Separate Formal Living Room
- Granite Countertops
About This Home
Colonial Revival home in Mena, Arkansas, nestled in the scenic Ouachita Mountains. Set on a nearly one-acre lot with mature trees, this property offers both privacy and beautiful landscaping. The shaded back patio provides a tranquil setting for gatherings or quiet relaxation, with a fire pit and hot tub. Featuring an attached 2-car garage and a privacy-fenced backyard, the home boasts 4,029 square feet, including 4-5 bedrooms. The flexible 5th room can be an office or playroom. The living room, with a bay window, built-in bench, wood-burning fireplace, and custom cabinetry, is a charming original to the home. The formal dining room includes a bay window, and the functional kitchen has ample counter space for cooking and interaction. An added den has a pellet stove, wood-paneled ceiling, exposed beams, and large windows for natural light. The primary suite offers a large closet and tiled shower, with 3.5 baths total. Updated with new flooring, appliances, fresh paint, and elegant wainscoting, this home is a balance of sophistication and comfort, inviting relaxation with an airy ambiance. RV Hookup. Metal tiled roof.
Home Details
Home Type
- Single Family
Est. Annual Taxes
- $2,685
Year Built
- Built in 1950
Lot Details
- 0.91 Acre Lot
- Partially Fenced Property
- Vinyl Fence
- Landscaped
- Level Lot
Home Design
- Colonial Architecture
- Brick Exterior Construction
- Combination Foundation
- Tile Roof
- Ridge Vents on the Roof
- Metal Roof
Interior Spaces
- 4,029 Sq Ft Home
- 2-Story Property
- Built-in Bookshelves
- Paneling
- Wood Ceilings
- Wood Burning Fireplace
- Self Contained Fireplace Unit Or Insert
- Electric Fireplace
- Low Emissivity Windows
- Insulated Windows
- Family Room
- Separate Formal Living Room
- Formal Dining Room
- Home Office
- Sun or Florida Room
- Home Security System
Kitchen
- Breakfast Bar
- Double Oven
- Stove
- Gas Range
- Plumbed For Ice Maker
- Dishwasher
- Granite Countertops
Flooring
- Wood
- Carpet
- Tile
Bedrooms and Bathrooms
- 5 Bedrooms
- Primary Bedroom on Main
- Walk-In Closet
- Walk-in Shower
Laundry
- Laundry Room
- Washer Hookup
Parking
- 2 Car Garage
- Parking Pad
Outdoor Features
- Covered Patio or Porch
Schools
- Mena Elementary And Middle School
- Mena High School
Utilities
- Central Heating and Cooling System
- Gas Water Heater
Map
Home Values in the Area
Average Home Value in this Area
Tax History
| Year | Tax Paid | Tax Assessment Tax Assessment Total Assessment is a certain percentage of the fair market value that is determined by local assessors to be the total taxable value of land and additions on the property. | Land | Improvement |
|---|---|---|---|---|
| 2024 | $2,685 | $63,030 | $2,910 | $60,120 |
| 2023 | $2,685 | $63,030 | $2,910 | $60,120 |
| 2022 | $1,911 | $43,820 | $3,740 | $40,080 |
| 2021 | $1,911 | $43,820 | $3,740 | $40,080 |
| 2020 | $1,588 | $43,820 | $3,740 | $40,080 |
| 2019 | $1,536 | $43,820 | $3,740 | $40,080 |
| 2018 | $1,475 | $43,820 | $3,740 | $40,080 |
| 2017 | $1,379 | $38,590 | $3,740 | $34,850 |
| 2016 | $1,379 | $38,590 | $3,740 | $34,850 |
| 2015 | $1,379 | $38,590 | $3,740 | $34,850 |
| 2014 | $1,379 | $38,590 | $3,740 | $34,850 |
Property History
| Date | Event | Price | Change | Sq Ft Price |
|---|---|---|---|---|
| 08/04/2025 08/04/25 | Pending | -- | -- | -- |
| 04/25/2025 04/25/25 | Price Changed | $365,000 | -2.7% | $91 / Sq Ft |
| 10/28/2024 10/28/24 | For Sale | $375,000 | -- | $93 / Sq Ft |
Purchase History
| Date | Type | Sale Price | Title Company |
|---|---|---|---|
| Warranty Deed | -- | Martin Title | |
| Deed | $245,906 | Mickel Law Firm Pa | |
| Warranty Deed | $255,000 | None Available | |
| Warranty Deed | $198,000 | -- | |
| Quit Claim Deed | -- | -- | |
| Deed | $124,000 | -- |
Mortgage History
| Date | Status | Loan Amount | Loan Type |
|---|---|---|---|
| Previous Owner | $250,381 | FHA | |
| Previous Owner | $198,000 | New Conventional |
Source: Cooperative Arkansas REALTORS® MLS
MLS Number: 24039514
APN: 6000-01415-0000
- 106 Wimberly St
- 265 Polk St S
- 207 Polk St S
- 1809 Church Ave
- 1107 Magnolia Ave
- 109 Adams St S
- 1900 Church Ave
- 1103 Magnolia Ave
- 1309 Church Ave
- 207 11th St
- unk Sutherland Ave
- 210 Gann St
- 211 Adams St N
- 305 Gann St
- 305 Reine St N
- unknown Bolton Ave
- 1504 Hamilton Ave
- 1500 Hamilton Ave
- 1412 Hamilton Ave
- 1803 Bolton Ave
