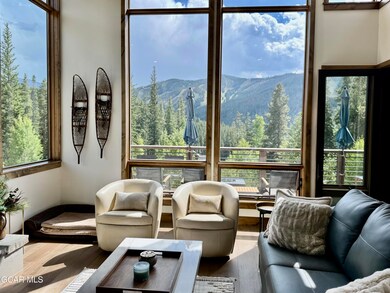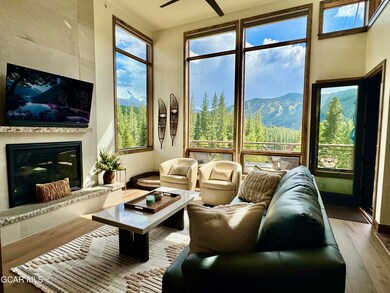301 Reserve Way Winter Park, CO 80482
Estimated payment $15,981/month
Highlights
- Spa
- Landscaped Professionally
- Ski Lockers
- Primary Bedroom Suite
- Mountain View
- Deck
About This Home
Lovely home in Lakota, offering breathtaking, serene views of the Continental Divide, Winter Park, and Mary Jane Ski Areas that simply can't be beat. This beautifully modern upgraded residence features all the amenities you could desire. Imagine sipping hot chocolate and roasting marshmallows with the family around your custom-built patio, custom built fire pit, and garden. Once the kids are asleep, retreat to the main deck to enjoy a glass of wine at the second gas fire pit and take in the views and spectacular Alpine Glow that comes almost every night on the continental divide. This bright and inviting home boasts soaring windows that flood the space with natural sunlight. Exposed wood beams, custom staircase, beautiful Crystal chandeliers, Hunter Douglas duet blinds. vaulted ceilings, wood floors, two fireplaces, and top-of-the-line Jenn-Air appliances including two wine coolers, one in the Great room and one in the "VERY Large" family room perfect for entertaining family and friends. Privacy is assured, with no neighbors behind or to the left of you to obstruct your views. Located steps away from the bus stop to the world-class Winter Park Ski Area and Mary Jane which is also in walking distance as well as steps from Arapahoe National Forest perfect for snowmobiling, 4 wheeling, camping, or taking walks amid stunning aspens and incredible views with your dog or friends and family. Don't miss this incredible opportunity to own a home in sought-after Lakota, where relaxation, stunning scenery, and fun await. ....Owner is a Licensed Broker....
Listing Agent
Coldwell Banker Mtn Properties License #FA100024604 Listed on: 09/05/2025

Townhouse Details
Home Type
- Townhome
Est. Annual Taxes
- $8,370
Year Built
- Built in 2021
Lot Details
- 3,049 Sq Ft Lot
- Cul-De-Sac
- Fenced
- Landscaped Professionally
- Paved or Partially Paved Lot
- Lot Sloped Down
- Landscaped with Trees
HOA Fees
- $100 Monthly HOA Fees
Parking
- 2 Car Attached Garage
- Garage Door Opener
Home Design
- Frame Construction
Interior Spaces
- 2,996 Sq Ft Home
- Furniture Available With House
- Vaulted Ceiling
- Ceiling Fan
- Multiple Fireplaces
- Family Room with Fireplace
- Living Room with Fireplace
- Mountain Views
Kitchen
- Oven
- Grill
- Range
- Microwave
- Dishwasher
- Disposal
Bedrooms and Bathrooms
- 5 Bedrooms
- Primary Bedroom Suite
Laundry
- Laundry on main level
- Washer and Dryer
Home Security
Outdoor Features
- Spa
- Wetlands on Lot
- Deck
- Outdoor Gas Grill
Schools
- Fraser Elementary School
- East Grand Middle School
- Middle Park High School
Utilities
- Radiant Heating System
- Natural Gas Connected
- Propane Needed
- Water Tap Fee Is Paid
- Phone Available
- Cable TV Available
Additional Features
- Passive Solar Power System
- Property is near public transit
Listing and Financial Details
- Assessor Parcel Number 170511208016
Community Details
Overview
- Association fees include snow removal
- Allegiant Management Association, Phone Number (970) 726-5701
- Lakota Subdivision
- Property managed by Allegiant Management
- Greenbelt
Recreation
- Community Spa
- Ski Lockers
- Snow Removal
Additional Features
- Laundry Facilities
- Fire and Smoke Detector
Map
Home Values in the Area
Average Home Value in this Area
Tax History
| Year | Tax Paid | Tax Assessment Tax Assessment Total Assessment is a certain percentage of the fair market value that is determined by local assessors to be the total taxable value of land and additions on the property. | Land | Improvement |
|---|---|---|---|---|
| 2024 | $8,411 | $134,400 | $18,260 | $116,140 |
| 2023 | $8,411 | $134,400 | $18,260 | $116,140 |
| 2022 | $5,232 | $77,950 | $6,950 | $71,000 |
| 2021 | $1,216 | $18,290 | $6,440 | $11,850 |
Property History
| Date | Event | Price | List to Sale | Price per Sq Ft |
|---|---|---|---|---|
| 09/05/2025 09/05/25 | For Sale | $2,895,000 | -- | $966 / Sq Ft |
Source: Grand County Board of REALTORS®
MLS Number: 25-1279
APN: R311815
- 30 Ramble Ln
- 4 Ramble Ln
- 85 Ramble Ln
- 207 Lakota Park Dr
- 105 Mountain Lodge Way
- 302 N Woods Place
- 720 Baker Dr Unit 304
- 720 Baker Dr Unit 408
- 720 Baker Dr Unit 406
- 720 Baker Dr Unit 309
- 720 Baker Dr Unit 404
- 203 Antler Way Unit 2-203
- 509 Summit Place
- 144 Ski Idlewild Rd Unit 3304
- 144 Ski Idlewild Rd Unit 3206
- 601 Trailside Ln
- 411 Antler Way
- 503 Antler Way
- Two-Story with Main- Level Primary Suite Plan at Grand Elk - Village at Arrowhead
- Single-Level Ranch Plan at Grand Elk - Village at Arrowhead
- 422 Iron Horse Way
- 707 Red Quill Way Unit ID1269082P
- 312 Mountain Willow Dr Unit ID1339909P
- 278 Mountain Willow Dr Unit ID1339915P
- 22 Meadow Trail
- 406 N Zerex St Unit 10
- 9366 Fall River Rd Unit 9366
- 865 Silver Creek Rd
- 1920 Argentine
- 1890 Argentine St Unit B-104
- 902 Rose St
- 900 Rose St
- 708 Griffith St
- 660 W Spruce St
- 18 Pine Dr
- 18 Pine Dr
- 202 E 3rd High St
- 440 Powder Run Dr
- 37 Forest Hill Rd
- 201 Ten Mile Dr Unit 303






