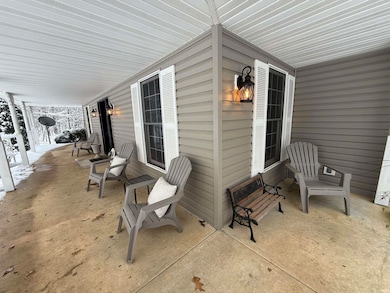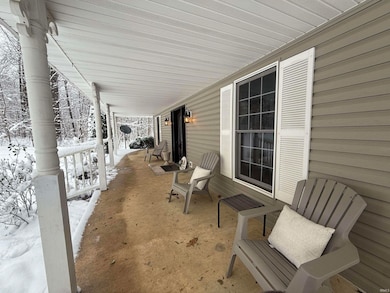
301 Riggle Rd Williams, IN 47470
Estimated payment $3,581/month
Highlights
- Hot Property
- Primary Bedroom Suite
- Open Floorplan
- RV Parking in Community
- 12.23 Acre Lot
- Cape Cod Architecture
About This Home
Tucked away at the end of a long, Private Drive, this Storybook Cape Cod A-frame feels straight out of a Fairytale, nestled in the woods on 12.23 Private Acres with Wildlife and Rolling Pasture Surrounding you. With nearly 3,000 square feet, 5 bedrooms, and 2.5 bathrooms, this home offers Rare Privacy with hardly any neighboring homes in sight from the home itself. Conveniently Located 12 minutes to the Town of Bedford and 10 minutes from the Milwaukee Trail, this home is in the Perfect Location. As you drive down your driveway you will enjoy roughly 2 acres of Fully Fenced in Pasture, a Detached 4 Car Garage with a Lean-to perfect for hay, mowers, or chickens! The pole barn not only has a RV Hookup and Gravel Parking area but also its Own Separate Meter and Bright Lights inside for working in the dark. Down the driveway tucked behind the trees this Beautiful, Jaw dropping home Stretches High into the trees to a cascading 3 Story Tall Roof Line featuring a Brand New Owens Corning Oakridge Brownwood Roof. Inside, Soaring Ceilings create a Dramatic yet Cozy living space, blending Woodland Character with Modern Farmhouse Updates. The Newly Renovated Kitchen is the heart of the home, showcasing Gorgeous Custom Wood Cabinetry, Quartz Countertops, Composite Granite Sink, Custom Hood, Floating Shelves, Brand New Slate-Stainless Kitchen Appliances, and Pot Filler surrounded by a Tuscan inspired Backsplash. Brand New Luxury Vinyl Tile Floors to be installed in the kitchen and laundry in the coming weeks. The 7 Bar Top is perfect for Hosting Dinner nights and Gathering Together in the mornings with the Cozy Gas Log Fireplace extending through the Great Room. The Primary Bedroom is on the Main Floor and Perfectly Sized to fit a king size bed and plenty of other wardrobes if desired. The En-suite Bathroom features 2 Shower Heads each with a Detaching Function – Waterfall, Handheld Precise Sprayer, Regular Shower Head with Detaching Handle. The Primary Bedroom leads out to the Back Deck with its own French Door to enjoy Quiet Mornings, Abundant Wildlife, and Endless Privacy. Upstairs features a Second Living Room, the remaining 4 Bedrooms, and a Full Hall Bath all which have been Professionally Painted by Craftsman Painter. With recent paint completed downstairs this home is Truly Move-In Ready. An Underground Pet Fence covers the Entire Front Yard paired with an Invisible Fence Brand Auto-Locking Door which gives access to the Heated Garage. Agent owned.
Home Details
Home Type
- Single Family
Est. Annual Taxes
- $1,931
Year Built
- Built in 2002
Lot Details
- 12.23 Acre Lot
- Backs to Open Ground
- Private Streets
- Rural Setting
- Property has an invisible fence for dogs
- Property is Fully Fenced
- Level Lot
- Heavily Wooded Lot
Parking
- 4 Car Attached Garage
- Heated Garage
- Garage Door Opener
- Gravel Driveway
- Shared Driveway
Home Design
- Cape Cod Architecture
- A-Frame Home
- Shingle Roof
- Asphalt Roof
- Vinyl Construction Material
Interior Spaces
- 2-Story Property
- Open Floorplan
- Woodwork
- Cathedral Ceiling
- Ceiling Fan
- Ventless Fireplace
- Gas Log Fireplace
- Double Pane Windows
- Entrance Foyer
- Great Room
- Living Room with Fireplace
- Formal Dining Room
- Utility Room in Garage
Kitchen
- Eat-In Kitchen
- Gas Oven or Range
- Kitchen Island
- Stone Countertops
- Built-In or Custom Kitchen Cabinets
Flooring
- Wood
- Carpet
- Laminate
- Tile
- Vinyl
Bedrooms and Bathrooms
- 5 Bedrooms
- Primary Bedroom Suite
- Split Bedroom Floorplan
- Walk-In Closet
- Double Vanity
- Bathtub with Shower
- Separate Shower
Laundry
- Laundry on main level
- Washer and Electric Dryer Hookup
Basement
- Exterior Basement Entry
- Block Basement Construction
- Crawl Space
Eco-Friendly Details
- Energy-Efficient Appliances
- Energy-Efficient Windows
- Energy-Efficient Lighting
- Energy-Efficient Doors
- ENERGY STAR/Reflective Roof
- Energy-Efficient Thermostat
Outdoor Features
- Balcony
- Covered Patio or Porch
Schools
- Parkview Elementary School
- Bedford Middle School
- Bedford-North Lawrence High School
Farming
- Livestock Fence
- Pasture
Utilities
- Forced Air Heating and Cooling System
- Heat Pump System
- Heating System Uses Gas
- Heating System Powered By Leased Propane
- Septic System
Community Details
- RV Parking in Community
Listing and Financial Details
- Assessor Parcel Number 47-06-19-300-050.000-003
- Seller Concessions Not Offered
Map
Home Values in the Area
Average Home Value in this Area
Tax History
| Year | Tax Paid | Tax Assessment Tax Assessment Total Assessment is a certain percentage of the fair market value that is determined by local assessors to be the total taxable value of land and additions on the property. | Land | Improvement |
|---|---|---|---|---|
| 2024 | $1,923 | $296,600 | $18,000 | $278,600 |
| 2023 | $2,184 | $274,200 | $16,900 | $257,300 |
| 2022 | $2,147 | $254,200 | $15,800 | $238,400 |
| 2021 | $1,958 | $228,200 | $14,600 | $213,600 |
| 2020 | $1,860 | $216,900 | $14,000 | $202,900 |
| 2019 | $1,849 | $211,500 | $13,800 | $197,700 |
| 2018 | $1,833 | $208,000 | $13,500 | $194,500 |
| 2017 | $1,716 | $200,100 | $13,500 | $186,600 |
| 2016 | $1,698 | $200,300 | $13,400 | $186,900 |
| 2014 | $1,729 | $202,400 | $13,000 | $189,400 |
Property History
| Date | Event | Price | List to Sale | Price per Sq Ft | Prior Sale |
|---|---|---|---|---|---|
| 12/13/2025 12/13/25 | For Sale | $650,000 | +26.6% | $218 / Sq Ft | |
| 08/16/2024 08/16/24 | Sold | $513,325 | -1.3% | $153 / Sq Ft | View Prior Sale |
| 08/15/2024 08/15/24 | Pending | -- | -- | -- | |
| 05/29/2024 05/29/24 | For Sale | $519,900 | -- | $155 / Sq Ft |
Purchase History
| Date | Type | Sale Price | Title Company |
|---|---|---|---|
| Deed | $513,325 | Classic Title Inc | |
| Deed | $180,000 | Classic Title |
About the Listing Agent
Haley's Other Listings
Source: Indiana Regional MLS
MLS Number: 202548883
APN: 47-06-19-300-050.000-003
- 6442 Indiana 158
- 7519 Indiana 158
- 918 Old Farm Rd
- 6887 Williams Rd
- St Rd Indiana 158
- 3324 Patrick Robbins Way
- 2858 Hillside Dr
- 129 Edgewood Dr
- 122 Edgewood Dr
- 2823 Hillside Dr
- 110 Edgewood Dr
- TBD Shawnee Dr
- 210 Shawnee Dr
- 2097 Tripleton Pike
- 1801 Central Ave
- 1812 Circle Dr
- 1608 Central Ave
- 1406 Hillcrest Rd
- 2508 39th St
- 104 Sparks Dr
- 3326 Michael Ave
- 2017 29th St
- 2511 Q St
- 525 Q St
- 1330 I St Unit 1330 I St Apt E
- 406 E 17th St Unit A
- 172 S Maple St
- 580 S Lincoln St
- 5865 S Fairfax Rd
- 201 W Church Ln
- 5168 S Indian Valley Dr
- 4820 S Old State Road 37
- 1425 W Westwind Ct
- 3878 S Bushmill Dr
- 1462 W Rockcrest Dr
- 3900 S Rendy Ln
- 158 E Willow Ct
- 3696 S Leonard Springs Rd Unit 3696
- 657 E Heather Dr
- 3296 Walnut Springs Dr






