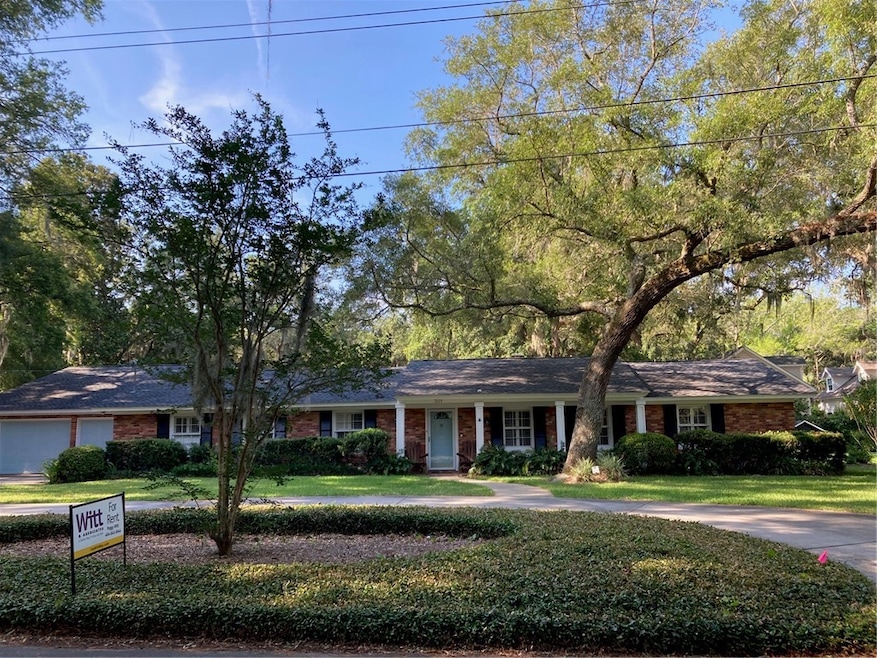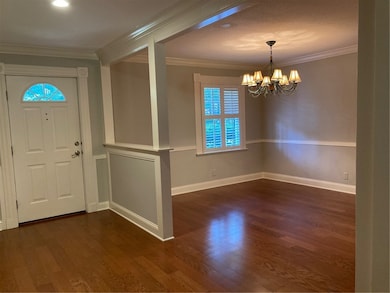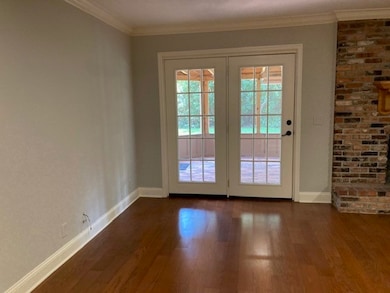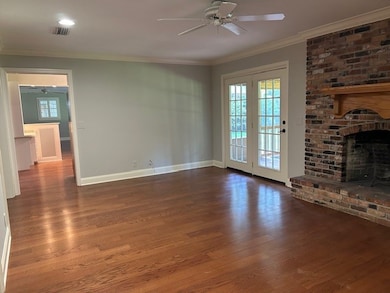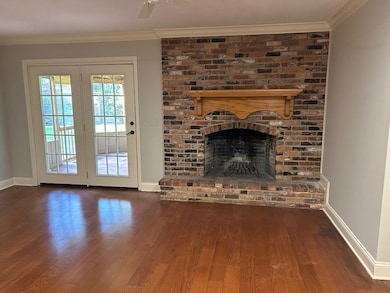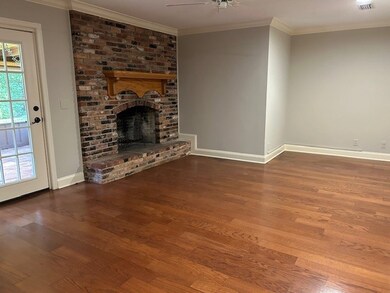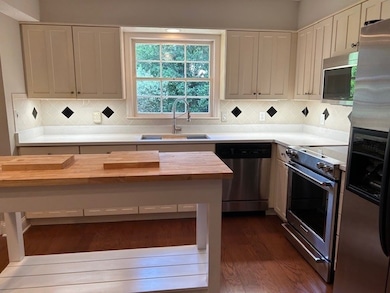301 Rivera Dr Saint Simons Island, GA 31522
Highlights
- Traditional Architecture
- Wood Flooring
- Breakfast Area or Nook
- Oglethorpe Point Elementary School Rated A
- Screened Porch
- Plantation Shutters
About This Home
You know what they say about LOCATION? Well, this is it! Walking distance to Harris Teeter, fine dining, and a shopping mecca. Just off Fredrica at the Sea Island Causeway. Its minutes to the beach and the Pier Village too. This solid brick ranch sits on a double lot with circular driveway with beautiful mature landscaping. Real hardwood floors throughout the house, beautiful crown molding, trim and baseboards make this place look luxurious. Custom cabinetry in kitchen and baths have new quartz countertops. Entire house has new neutral paint, new roof and exterior paint. Open floorplan in kitchen and den, which is huge! Huge laundry and half bath as well. Washer dryer included as well as fridge. Stainless steel appliances. Stepless entry, lever door handles, all hardwood floors (NOT LVP), extra-large shower in master bath. Plantation Shutters throughout the entire house and more. The 3rd bedroom has been turned into a huge closet. One bay of the garage included. This house is the biggest "bang for the bucks" on the island for price, condition and sq/ft!!! Owners may consider small dog (40 lbs or less) or cat.
Home Details
Home Type
- Single Family
Est. Annual Taxes
- $6,741
Year Built
- Built in 1969
Lot Details
- 0.34 Acre Lot
- Property fronts a county road
- Partially Fenced Property
- Privacy Fence
- Landscaped
- Level Lot
- Sprinkler System
Parking
- 1 Car Attached Garage
- Garage Door Opener
- Driveway
- Off-Street Parking
- Assigned Parking
Home Design
- Traditional Architecture
- Brick Exterior Construction
- Slab Foundation
- Fire Rated Drywall
- Ridge Vents on the Roof
- Composition Roof
Interior Spaces
- 2,100 Sq Ft Home
- 1-Story Property
- Woodwork
- Crown Molding
- Ceiling Fan
- Decorative Fireplace
- Plantation Shutters
- Living Room with Fireplace
- Screened Porch
- Wood Flooring
- Pull Down Stairs to Attic
- Fire and Smoke Detector
- Property Views
Kitchen
- Breakfast Area or Nook
- Oven
- Range with Range Hood
- Microwave
- Ice Maker
- Dishwasher
- Disposal
Bedrooms and Bathrooms
- 2 Bedrooms
Laundry
- Laundry Room
- Dryer
- Washer
Schools
- Oglethorpe Elementary School
- Glynn Middle School
- Glynn Academy High School
Utilities
- Central Heating and Cooling System
- 220 Volts
- Cable TV Available
Additional Features
- Energy-Efficient Insulation
- Open Patio
Listing and Financial Details
- Security Deposit $3,200
- Property Available on 12/1/25
- Tenant pays for cable TV, electricity, internet, pest control, trash collection, telephone
- The owner pays for grounds care, trash collection, water
- Rent includes gardener, trash collection, water
- Assessor Parcel Number 04-01578
Community Details
Overview
- El Dorado Subdivision
Pet Policy
- No Pets Allowed
Map
Source: Golden Isles Association of REALTORS®
MLS Number: 1657339
APN: 04-01578
- 215 Menendez Ave
- 302 Wymberly Rd
- 112 Newfield St
- 303 Wymberly Rd
- 107 Reynoso Ave
- 214 Hermitage Way
- 134 Newfield St
- 302 Wormslow Ct
- 116 Rosemont St
- 112 Rosemont St
- 125 Worthing Rd
- 50 Frederica Oaks Ln
- 210 Settlers Rd
- 217 Settlers Rd
- 2404 Frederica Rd
- 315 Pine St
- 318 Palm St
- 202 Vassar Point Dr
- 104 Youngwood Dr
- 423 Palmetto St
- 231 Menendez Ave
- 500 Rivera Dr
- 112 Newfield St
- 122 Rosemont St
- 12 Plantation Way
- 162 Palm St
- 312 Maple St
- 110 Bracewell Ct
- 509 Cedar St
- 310 Brockinton Marsh
- 309 Brockinton Marsh
- 1704 Frederica Rd Unit 105
- 1704 Frederica Rd Unit 734
- 1704 Frederica Rd Unit 205
- 122 Shady Brook Cir Unit 100
- 311 Peachtree St
- 209 Walmar Grove
- 146 Shady Brook Cir Unit 301
- 102 E Island Square Dr
- 267 Moss Oak Ln
