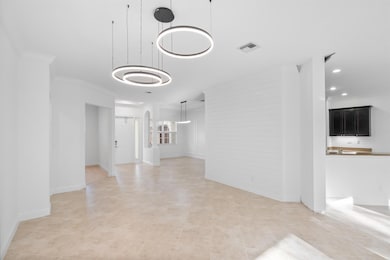301 Rudder Cay Way Jupiter, FL 33458
Highlights
- Tennis Courts
- Private Pool
- Clubhouse
- Limestone Creek Elementary School Rated A-
- Gated Community
- 3-minute walk to Jupiter Community Park
About This Home
Beautiful CBS ALL IMPACT WINDOWS Single Story 4 Bedroom + Office/Den, 3 Full Bathroom, 3 Car Garage POOL House. Nestled in Jupiter, In The Gated Community Of ''Rialto''. This Gorgeous Home Offers A Wonderful Split Bedroom Floor Plan; Which Includes A Spacious Master Bedroom With His & Hers Walk In Closets and A Large Ensuite Bathroom With Dual Vanities. The 3 Bedrooms Are All Very Spacious and Include Walk in Closets. The Kitchen is Equipped with SS Appliances, 42'' Raised Saspodilla Wood Cabinetry, NEW KITCHEN QUARTZ COUNTERTOPS BEING INSTALLED. This Great Design Offers An Open Kitchen With a Large Great Room & A 4th Bedroom
Home Details
Home Type
- Single Family
Est. Annual Taxes
- $15,484
Year Built
- Built in 2015
Lot Details
- Sprinkler System
Parking
- 3 Car Garage
- Garage Door Opener
- Driveway
Home Design
- Entry on the 1st floor
Interior Spaces
- 3,046 Sq Ft Home
- 1-Story Property
- Entrance Foyer
- Great Room
- Family Room
- Den
- Recreation Room
- Tile Flooring
- Garden Views
- Attic
Kitchen
- Built-In Oven
- Microwave
- Dishwasher
Bedrooms and Bathrooms
- 4 Bedrooms
- Split Bedroom Floorplan
- Walk-In Closet
- 3 Full Bathrooms
- Dual Sinks
- Roman Tub
- Separate Shower in Primary Bathroom
Laundry
- Laundry Room
- Dryer
- Washer
- Laundry Tub
Outdoor Features
- Private Pool
- Tennis Courts
- Patio
Schools
- Limestone Creek Elementary School
- Jupiter Middle School
- Jupiter High School
Utilities
- Central Heating and Cooling System
- Electric Water Heater
Listing and Financial Details
- Property Available on 11/1/25
- Assessor Parcel Number 30424032010001720
Community Details
Recreation
- Tennis Courts
- Community Basketball Court
- Community Pool
- Community Spa
- Recreational Area
- Trails
Pet Policy
- Pets Allowed
Security
- Resident Manager or Management On Site
- Gated Community
Additional Features
- Rialto Subdivision
- Clubhouse
Map
Source: BeachesMLS
MLS Number: R11121282
APN: 30-42-40-32-01-000-1720
- 287 Rudder Cay Way
- 270 Rudder Cay Way
- 404 Rudder Cay Way
- 136 Behring Way
- 7131 Limestone Cay Rd
- 119 Castle Island Place
- 212 Behring Way
- 18519 Claybrook St
- 7126 Rockwood Rd
- 221 Porgee Rock Place
- 7025 182nd Rd N
- 244 Behring Way
- 000 Palm Garden St
- 18246 Limestone Creek Rd
- 18094 Limestone Creek Rd
- 156 Whale Cay Way
- 6881 Church St
- 18660 Misty Lake Dr
- 540 Sonoma Isles Cir
- 18910 Misty Lake Dr
- 17868 Limestone Creek Rd
- 141 Cinder Dunes Point
- 8270 SE Pennock Trail
- 127 Shores Pointe Dr
- 18154 Jupiter Landing Dr
- 182 Rosalia Ct
- 131 Carmela Ct
- 114 Carmela Ct
- 17648 Cinquez Park Rd W
- 6600 Jupiter Gardens Blvd Unit F
- 17722 Cinquez Park Rd E
- 6175 Riverwalk Ln Unit 4
- 18951 Painted Leaf Ct
- 6270 Riverwalk Ln Unit 5
- 6262 Riverwalk Ln Unit 3
- 6705 Mallards Cove Rd
- 6580 Jupiter Gardens Blvd Unit F
- 6025 Fountain Palm Dr
- 17825-17881 Thelma Ave
- 6392 Chasewood Dr Unit C







