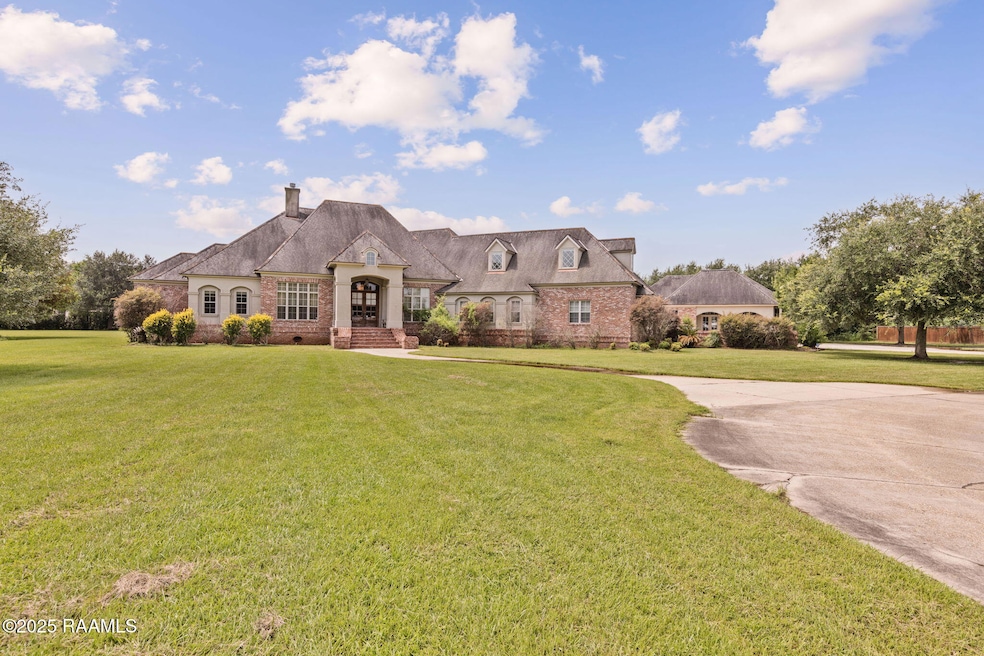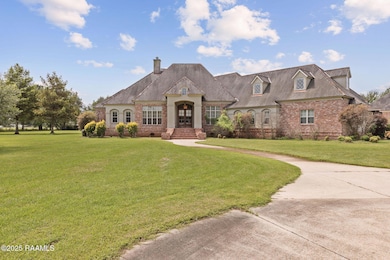301 Rue Novembre Scott, LA 70583
North Lafayette Parish NeighborhoodEstimated payment $3,729/month
Highlights
- RV Garage
- 3.89 Acre Lot
- Marble Flooring
- Hildreth Elementary School Rated A
- Multiple Fireplaces
- Outdoor Kitchen
About This Home
Located on 3.89 acres in Scott, just 3 miles North of the I-10 exit, this custom home offers space, functionality and flexibility. Inside, you'll find 10-12' ceilings throughout and a 16' barrel ceiling in the foyer. The layout includes a formal dining room, separate office and a large game room downstairs, plus a huge bedroom upstairs with a full bath and beverage station equipped with cabinets, mini fridge and a sink. The main kitchen features stunning, old pecky antique cypress cabinets, a warming drawer and a large island, opening to a breakfast nook, as well as a cozy keeping room and a large living room. There are three fireplaces total - one in the keeping room, one in the living room, and another on the covered back patio, which is complete with an outdoor kitchen. The primary suite includes separate vanities, a jacuzzi tub, custom tile shower, and a walk-in closet. Outside, you'll find a spacious detached building featuring drive-through garage doors, a half bath and a kitchenette--ideal for use as a man cave, workshop, additional entertaining or storage. Plus, covered RV parking and plenty of outdoor space to accommodate a pool, garden, animals or recreational equipment. This one-of-a-kind property offers the perfect blend of luxury and rural charm, will require repairs and qualifies for a conventional renovation loan. Schedule a private tour to explore everything this property has to offer.
Listing Agent
Heart & Home Real Estate, LLC License #995715703 Listed on: 08/21/2025
Home Details
Home Type
- Single Family
Year Built
- Built in 2006
Lot Details
- 3.89 Acre Lot
- Lot Dimensions are 398.03 x 430.28 x 396.30 x 423.48
- Level Lot
Parking
- 3 Car Garage
- Rear-Facing Garage
- Open Parking
- RV Garage
Home Design
- Brick Exterior Construction
- Frame Construction
- Composition Roof
- HardiePlank Type
- Stucco
Interior Spaces
- 4,505 Sq Ft Home
- 2-Story Property
- Built-In Features
- Built-In Desk
- Bookcases
- Crown Molding
- Beamed Ceilings
- High Ceiling
- Multiple Fireplaces
- Wood Burning Fireplace
- Factory Built Fireplace
- Gas Log Fireplace
- Window Treatments
- Washer and Gas Dryer Hookup
Kitchen
- Breakfast Area or Nook
- Walk-In Pantry
- Gas Cooktop
- Stove
- Microwave
- Ice Maker
- Dishwasher
- Kitchen Island
- Granite Countertops
- Butcher Block Countertops
- Disposal
Flooring
- Wood
- Carpet
- Marble
Bedrooms and Bathrooms
- 4 Bedrooms
- Walk-In Closet
- Double Vanity
- Soaking Tub
- Multiple Shower Heads
- Separate Shower
Outdoor Features
- Covered Patio or Porch
- Outdoor Kitchen
- Exterior Lighting
- Separate Outdoor Workshop
- Shed
- Outdoor Grill
Schools
- Ossun Elementary School
- Carencro Middle School
- Carencro High School
Utilities
- Multiple cooling system units
- Central Heating and Cooling System
- Septic Tank
Community Details
- Jade Andrus Development Subdivision
Listing and Financial Details
- Tax Lot 2
Map
Home Values in the Area
Average Home Value in this Area
Tax History
| Year | Tax Paid | Tax Assessment Tax Assessment Total Assessment is a certain percentage of the fair market value that is determined by local assessors to be the total taxable value of land and additions on the property. | Land | Improvement |
|---|---|---|---|---|
| 2024 | $6,276 | $78,588 | $8,000 | $70,588 |
| 2023 | $6,276 | $74,594 | $8,000 | $66,594 |
| 2022 | $6,570 | $74,594 | $8,000 | $66,594 |
| 2021 | $6,596 | $74,594 | $8,000 | $66,594 |
| 2020 | $6,588 | $74,594 | $8,000 | $66,594 |
| 2019 | $5,633 | $74,594 | $7,084 | $67,510 |
| 2018 | $5,755 | $74,594 | $7,084 | $67,510 |
| 2017 | $5,747 | $74,594 | $7,084 | $67,510 |
| 2015 | $5,556 | $72,570 | $5,060 | $67,510 |
| 2013 | -- | $72,570 | $5,060 | $67,510 |
Property History
| Date | Event | Price | List to Sale | Price per Sq Ft |
|---|---|---|---|---|
| 08/21/2025 08/21/25 | For Sale | $609,507 | -- | $135 / Sq Ft |
Source: REALTOR® Association of Acadiana
MLS Number: 2500002609
APN: 6121599
- 151 Bobby Gene Dr
- 920 Cocodril Rd
- 220 Bee Hebert Rd
- 200 Rich Angel Dr
- 400 Blk Rue Novembre
- 104 Parker Oak Dr
- 206 Pericles St
- 203 Latin Dr
- Tbd Rue Scholastique
- 955 Blk Vatican Rd
- 505 English Dr
- 529 Vatican Rd
- 110 Vatican Rd
- Tbd Rue Novembre Rd
- 9000 W Gloria Switch Rd
- 3601 Mills St
- 3609 Mills St
- 3615 Mills St
- 1011 Malapart Rd
- 9475 Grand Prairie Hwy







