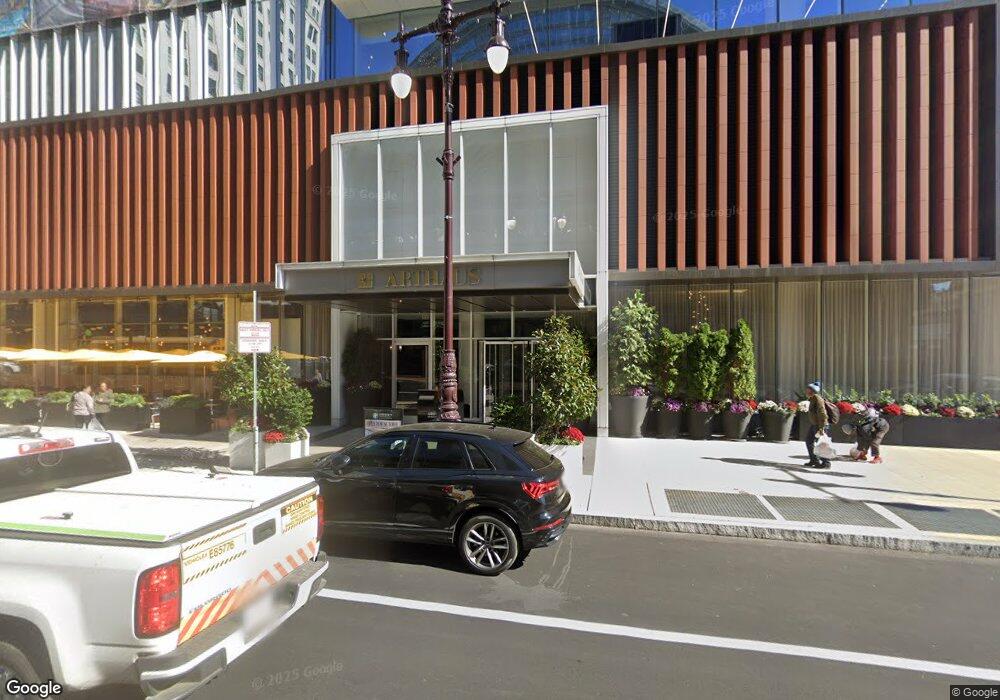Arthaus 301 S Broad St Unit 3201 Philadelphia, PA 19107
Washington Square West Neighborhood
3
Beds
4
Baths
2,880
Sq Ft
--
Built
About This Home
This home is located at 301 S Broad St Unit 3201, Philadelphia, PA 19107. 301 S Broad St Unit 3201 is a home located in Philadelphia County with nearby schools including General George A McCall Public School, Benjamin Franklin High School, and Independence Charter School.
Create a Home Valuation Report for This Property
The Home Valuation Report is an in-depth analysis detailing your home's value as well as a comparison with similar homes in the area
Home Values in the Area
Average Home Value in this Area
Tax History Compared to Growth
Tax History
| Year | Tax Paid | Tax Assessment Tax Assessment Total Assessment is a certain percentage of the fair market value that is determined by local assessors to be the total taxable value of land and additions on the property. | Land | Improvement |
|---|---|---|---|---|
| 2026 | -- | $3,575,000 | $286,000 | $3,289,000 |
| 2025 | -- | $3,575,000 | $286,000 | $3,289,000 |
| 2024 | -- | $3,575,000 | $286,000 | $3,289,000 |
Source: Public Records
About Arthaus
Map
Nearby Homes
- 301 S Broad St Unit 1902
- 301 S Broad St Unit 2103
- 301 S Broad St Unit 1701
- 301 S Broad St Unit 801
- 301 S Broad St Unit 802
- 301 S Broad St Unit 804
- 1326 42 Spruce St Unit 1602
- 1326 42 Spruce St Unit 2304
- 1326 42 Spruce St Unit 1502
- 1326 42 Spruce St Unit 808
- 1326 42 Spruce St Unit 1908
- 1326 42 Spruce St Unit 1506
- 1326 42 Spruce St Unit 1504
- 1326 42 Spruce St Unit 1701
- 1326 Spruce St Unit 1701
- 250 S 13th St Unit 3E
- 250 S 13th St Unit 8F
- 250 00 S 13th St Unit 5D
- 1324 Locust St Unit 528
- 1324 Locust St Unit 320
- 301 S Broad St Unit 1901-2
- 301 S Broad St Unit 1601
- 301 S Broad St Unit 3302
- 301 S Broad St Unit 2602
- 301 S Broad St Unit 3301
- 301 S Broad St Unit 1401
- 301 S Broad St Unit PH2
- 301 S Broad St Unit PH1
- 301 S Broad St Unit PH 43 & 44
- 301 S Broad St Unit 1201
- 301 S Broad St Unit 1501
- 301 S Broad St Unit 2202
- 301 S Broad St Unit 1903
- 301 S Broad St Unit 1001
- 301 S Broad St Unit 903
- 301 S Broad St Unit 3901
- 301 S Broad St Unit 901
- 301 S Broad St Unit 2301
- 301 S Broad St Unit 1101
- 301 S Broad St Unit 4002
