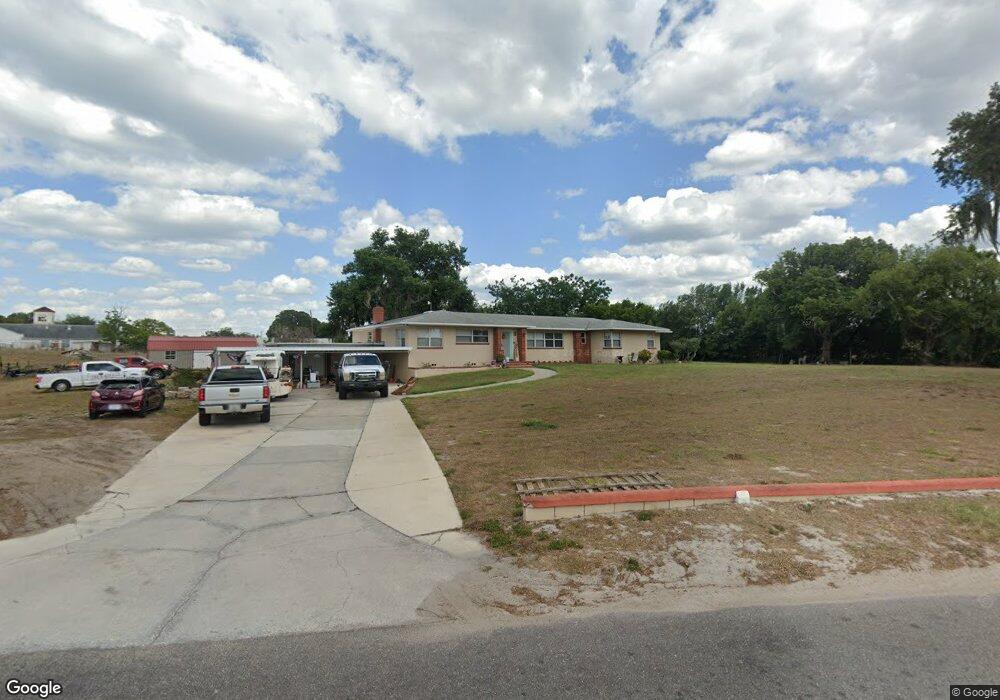301 S Clinch Lake Blvd Frostproof, FL 33843
Estimated Value: $342,000 - $594,913
3
Beds
2
Baths
2,508
Sq Ft
$191/Sq Ft
Est. Value
About This Home
This home is located at 301 S Clinch Lake Blvd, Frostproof, FL 33843 and is currently estimated at $479,228, approximately $191 per square foot. 301 S Clinch Lake Blvd is a home located in Polk County with nearby schools including Ben Hill Griffin Jr. Elementary School, Bartow Elementary Academy, and Frostproof Middle/Senior High School.
Ownership History
Date
Name
Owned For
Owner Type
Purchase Details
Closed on
Dec 5, 2014
Sold by
Dunham Town House Llc
Bought by
True Christopher and Truse Tashana A
Current Estimated Value
Home Financials for this Owner
Home Financials are based on the most recent Mortgage that was taken out on this home.
Original Mortgage
$175,000
Interest Rate
3.95%
Mortgage Type
Purchase Money Mortgage
Purchase Details
Closed on
Oct 1, 2008
Sold by
Dunham Kathaleen C
Bought by
Dunham Town House Llc
Purchase Details
Closed on
Nov 17, 1995
Sold by
Pr Kathaleen C Dunham
Bought by
Dunham Kathaleen C
Create a Home Valuation Report for This Property
The Home Valuation Report is an in-depth analysis detailing your home's value as well as a comparison with similar homes in the area
Home Values in the Area
Average Home Value in this Area
Purchase History
| Date | Buyer | Sale Price | Title Company |
|---|---|---|---|
| True Christopher | $185,000 | None Available | |
| True Christopher | -- | None Available | |
| Dunham Town House Llc | -- | Attorney | |
| Dunham Kathaleen C | $100 | -- |
Source: Public Records
Mortgage History
| Date | Status | Borrower | Loan Amount |
|---|---|---|---|
| Closed | True Christopher | $175,000 | |
| Previous Owner | Dunham Kathaleen C | $75,000 |
Source: Public Records
Tax History Compared to Growth
Tax History
| Year | Tax Paid | Tax Assessment Tax Assessment Total Assessment is a certain percentage of the fair market value that is determined by local assessors to be the total taxable value of land and additions on the property. | Land | Improvement |
|---|---|---|---|---|
| 2025 | $3,751 | $224,986 | -- | -- |
| 2024 | $3,751 | $239,921 | -- | -- |
| 2023 | $3,751 | $232,933 | $0 | $0 |
| 2022 | $3,613 | $224,207 | $0 | $0 |
| 2021 | $3,588 | $217,677 | $0 | $0 |
| 2020 | $3,552 | $214,672 | $0 | $0 |
| 2018 | $3,759 | $213,569 | $0 | $0 |
| 2017 | $3,689 | $209,176 | $0 | $0 |
| 2016 | $3,695 | $204,874 | $0 | $0 |
| 2015 | $3,606 | $203,450 | $0 | $0 |
| 2014 | $4,175 | $192,494 | $0 | $0 |
Source: Public Records
Map
Nearby Homes
- 0 Oak Ave S Unit MFRK4902943
- 330 W 4th St
- 400 W 4th Ct
- 0 N Scenic Hwy Unit MFRK4902944
- 0 N Scenic Hwy Unit MFRO6346668
- 0 N Scenic Hwy Unit 24899689
- 0 Cr 630 Rd
- 343 W B St
- 0 Orange Ave S
- The Bristol Plan at Tower Place
- The Asheville Plan at Tower Place
- The Roanoke II Plan at Tower Place
- The Charlotte Plan at Tower Place
- 254 S Lake Ave
- 25 C St
- 134 W 7th St
- 498 W 7th St
- 297 1/2 S Lake Ave
- 297 1/2 S Lake Ave Unit 11
- 105 Maxcy Ln
