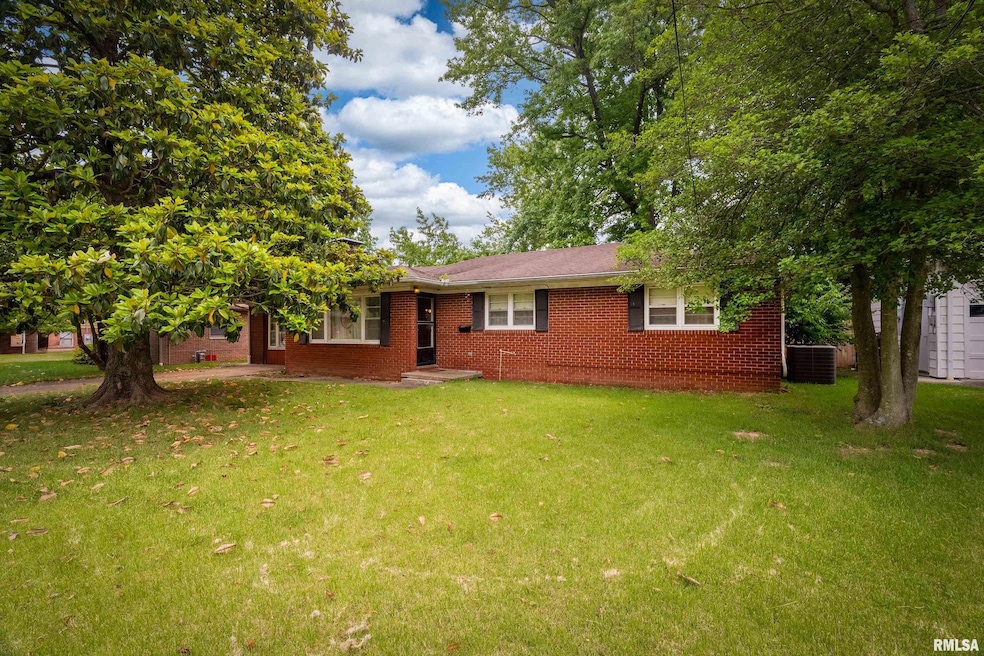301 S Orchard Dr Carbondale, IL 62901
Estimated payment $1,001/month
Highlights
- Family Room with Fireplace
- Ranch Style House
- Laundry Room
- Carbondale Community High School Rated A
- No HOA
- Forced Air Heating and Cooling System
About This Home
Spacious and full of charm, this 4-bedroom, 2-bath brick home offers comfortable living in a quiet, low-traffic neighborhood just minutes from shopping, the farmers market, and the university. Inside, you’ll find a generous layout with both a living room and a separate family room, plus beautiful wood floors throughout most of the home. The kitchen comes fully equipped with all appliances, and the oversized laundry room adds extra convenience. Recent updates include a newer HVAC system and added attic insulation for year-round efficiency. Enjoy the fenced backyard with mature trees and plenty of space to relax or entertain.
Listing Agent
Landmark Realty Group CD Brokerage Phone: 618-203-5057 License #471021022 Listed on: 06/08/2025

Home Details
Home Type
- Single Family
Est. Annual Taxes
- $3,421
Year Built
- Built in 1953
Lot Details
- 9,583 Sq Ft Lot
- Lot Dimensions are 70 x 135
- Level Lot
Home Design
- Ranch Style House
- Shingle Roof
Interior Spaces
- 2,170 Sq Ft Home
- Wood Burning Fireplace
- Gas Log Fireplace
- Family Room with Fireplace
- 2 Fireplaces
- Living Room with Fireplace
- Dishwasher
- Laundry Room
Bedrooms and Bathrooms
- 4 Bedrooms
- 2 Full Bathrooms
Parking
- Paved Parking
- On-Street Parking
Schools
- Carbondale Elementary School
- Carbondale Middle School
- Carbondale High School
Utilities
- Forced Air Heating and Cooling System
- Gas Water Heater
Community Details
- No Home Owners Association
Listing and Financial Details
- Assessor Parcel Number 15-20-276-007
Map
Home Values in the Area
Average Home Value in this Area
Tax History
| Year | Tax Paid | Tax Assessment Tax Assessment Total Assessment is a certain percentage of the fair market value that is determined by local assessors to be the total taxable value of land and additions on the property. | Land | Improvement |
|---|---|---|---|---|
| 2024 | $3,298 | $49,184 | $5,640 | $43,544 |
| 2023 | $3,421 | $44,549 | $5,108 | $39,441 |
| 2022 | $3,514 | $41,128 | $4,716 | $36,412 |
| 2021 | $3,627 | $39,129 | $4,487 | $34,642 |
| 2020 | $3,517 | $39,821 | $4,566 | $35,255 |
| 2019 | $3,380 | $39,985 | $4,585 | $35,400 |
| 2018 | $3,199 | $41,724 | $4,784 | $36,940 |
| 2017 | $3,103 | $42,478 | $4,784 | $37,694 |
| 2016 | $3,819 | $42,478 | $4,784 | $37,694 |
| 2015 | -- | $39,942 | $4,784 | $35,158 |
| 2014 | -- | $39,942 | $4,784 | $35,158 |
| 2012 | -- | $40,757 | $4,882 | $35,875 |
Property History
| Date | Event | Price | Change | Sq Ft Price |
|---|---|---|---|---|
| 07/21/2025 07/21/25 | Price Changed | $132,500 | -5.3% | $61 / Sq Ft |
| 06/08/2025 06/08/25 | For Sale | $139,900 | -- | $64 / Sq Ft |
Purchase History
| Date | Type | Sale Price | Title Company |
|---|---|---|---|
| Warranty Deed | -- | Attorney | |
| Warranty Deed | $134,250 | None Available |
Mortgage History
| Date | Status | Loan Amount | Loan Type |
|---|---|---|---|
| Previous Owner | $83,000 | No Value Available |
Source: RMLS Alliance
MLS Number: EB458293
APN: 15-20-276-007
- 00 S Orchard Dr
- 207 S Friedline Dr
- 202 S Friedline Dr
- 400 S Oakland Ave
- 813 W Walnut St
- 408 S James St
- 806 W Walnut St
- 1105 W College St
- 600 S Skyline Dr
- 300 N Oakland Ave
- 800 W Walnut St
- 607 S Skyline Dr
- 604 S Oakland Ave Unit 10
- 115 S Forest Ave
- 702 W Walnut St
- 105 S Forest Ave Unit 4
- 301 S Glenview Dr
- 611 W Walnut St
- 703 W High St
- 909 W Sycamore St
- 805 W Main St
- 400 N Oakland Ave
- 504 S Rawlings St
- 820 W Freeman St
- 516 S Rawlings St
- 408 S Poplar St
- 412 S Poplar St
- 600 W Mill St
- 405 E College St
- 405 S Graham Ave
- 511 S Graham Ave
- 501 E College St
- 600 E Campus Dr Unit 8A
- 607 E Park St
- 800 E Grand Ave
- 614 E Park St
- 1207 S Wall St
- 615 E Park St Unit 615 East Park St
- 1210 Black Diamond Dr
- 805 E Park St






