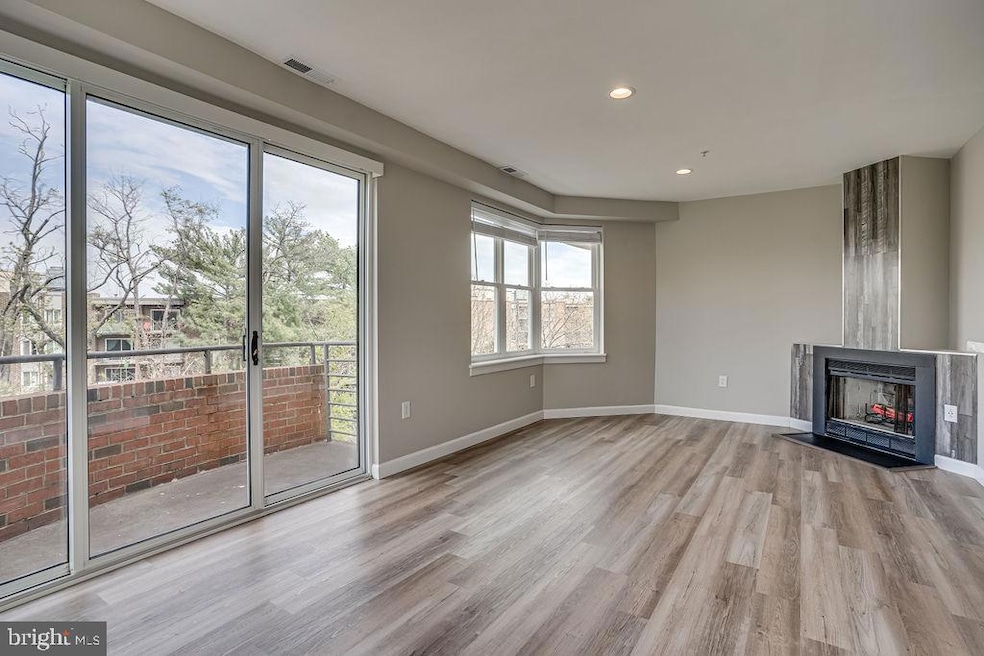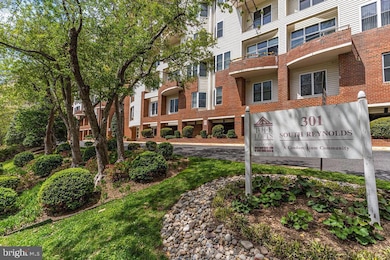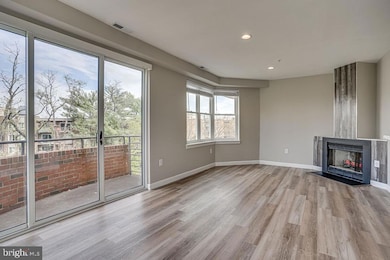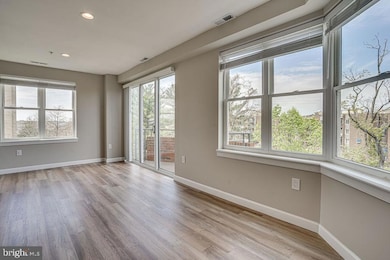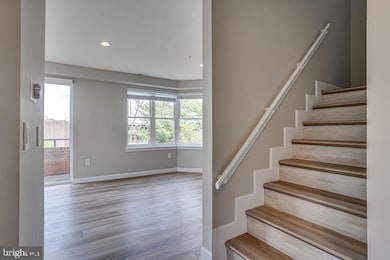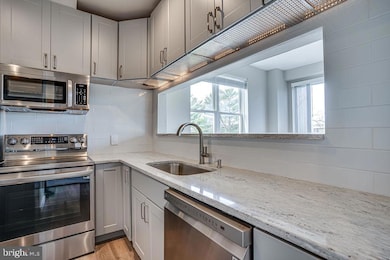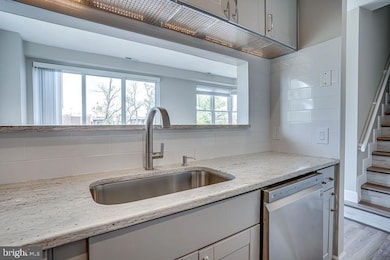Lofts Condominiums 301 S Reynolds St Unit 607 Floor 6 Alexandria, VA 22304
Landmark NeighborhoodHighlights
- Open Floorplan
- No HOA
- Stainless Steel Appliances
- 1 Fireplace
- Breakfast Area or Nook
- 2 Car Attached Garage
About This Home
Spacious two-level condo with tons of natural light. The floor plan offers 9 ft ceilings, 2 bedrooms and 2 full baths. Spacious living room with a wood-burning fireplace opens to outdoor balcony. Convenient washer and dryer in the unit. Two tandem Garage spaces convey. Building offers a Fitness Center, bike storage, and visitor parking. Enjoy several restaurants, grocery stores and shopping nearby. Easy commuting via I-395, I-495 and Van Dorn Metro. And close proximity to Crystal City, Shirlington, DC and the upcoming Landmark Mall redevelopment.
Listing Agent
(301) 377-8307 icendry.hatchpm@gmail.com The Agency DC License #5002615 Listed on: 09/16/2025

Condo Details
Home Type
- Condominium
Year Built
- Built in 1989 | Remodeled in 2022
Parking
- 2 Car Attached Garage
- Garage Door Opener
Home Design
- Entry on the 6th floor
- Masonry
Interior Spaces
- 1,104 Sq Ft Home
- Property has 2 Levels
- Open Floorplan
- 1 Fireplace
- Carpet
Kitchen
- Breakfast Area or Nook
- Stove
- Built-In Microwave
- Dishwasher
- Stainless Steel Appliances
- Disposal
Bedrooms and Bathrooms
- 2 Main Level Bedrooms
- 2 Full Bathrooms
Laundry
- Laundry in unit
- Dryer
- Washer
Utilities
- Forced Air Heating and Cooling System
- Electric Water Heater
Listing and Financial Details
- Residential Lease
- Security Deposit $2,400
- $325 Move-In Fee
- Tenant pays for electricity, minor interior maintenance
- Rent includes water, sewer, trash removal, parking, hoa/condo fee
- 12-Month Min and 24-Month Max Lease Term
- Available 10/1/25
- $75 Repair Deductible
- Assessor Parcel Number 50594220
Community Details
Overview
- No Home Owners Association
- $100 Elevator Use Fee
- Mid-Rise Condominium
- Lofts Community
- Lofts Subdivision
Pet Policy
- Limit on the number of pets
- Pet Size Limit
- Pet Deposit $500
- Dogs and Cats Allowed
- Breed Restrictions
Map
About Lofts Condominiums
Property History
| Date | Event | Price | List to Sale | Price per Sq Ft | Prior Sale |
|---|---|---|---|---|---|
| 12/02/2025 12/02/25 | Price Changed | $2,400 | -2.0% | $2 / Sq Ft | |
| 10/20/2025 10/20/25 | Price Changed | $2,450 | -2.0% | $2 / Sq Ft | |
| 09/29/2025 09/29/25 | Price Changed | $2,500 | -1.8% | $2 / Sq Ft | |
| 09/16/2025 09/16/25 | For Rent | $2,545 | +6.0% | -- | |
| 06/04/2022 06/04/22 | Rented | $2,400 | 0.0% | -- | |
| 06/01/2022 06/01/22 | Under Contract | -- | -- | -- | |
| 05/24/2022 05/24/22 | Price Changed | $2,400 | -5.1% | $2 / Sq Ft | |
| 05/09/2022 05/09/22 | Price Changed | $2,530 | -2.7% | $2 / Sq Ft | |
| 04/29/2022 04/29/22 | For Rent | $2,600 | 0.0% | -- | |
| 02/15/2022 02/15/22 | Sold | $250,000 | 0.0% | $226 / Sq Ft | View Prior Sale |
| 01/23/2022 01/23/22 | Pending | -- | -- | -- | |
| 01/21/2022 01/21/22 | For Sale | $250,000 | -- | $226 / Sq Ft |
Source: Bright MLS
MLS Number: VAAX2049704
APN: 057.02-0D-607
- 250 S Reynolds St Unit 508
- 250 S Reynolds St Unit 206
- 244 S Reynolds St Unit 403
- 75 S Reynolds St Unit 411
- 75 S Reynolds St Unit 101
- 75 S Reynolds St Unit 413
- 60 S Van Dorn St Unit 210
- 60 S Van Dorn St Unit 314
- 267 S Pickett St Unit 102
- 275 S Pickett St Unit 102
- 247 S S Pickett St S Unit 302
- 16 S Van Dorn St Unit 604
- 4 S Van Dorn St Unit 101
- 5250 Valley Forge Dr Unit 315
- 5250 Valley Forge Dr Unit 407
- 400 Cameron Station Blvd Unit 308
- 431 Stanton Place
- 417 Clayton Ln
- 5911 Edsall Rd Unit 801
- 5911 Edsall Rd Unit 1209
- 301 S Reynolds St Unit 202
- 260 S Reynolds St
- 375 S Reynolds St
- 140 S Van Dorn St
- 250 S Reynolds St Unit 105
- 75 S Reynolds St Unit 418
- 240 S Reynolds St Unit 304
- 259 S Pickett St Unit 101
- 60 S Van Dorn St Unit 519
- 5555 Cardinal Place
- 60 S Van Dorn St
- 12 S Van Dorn St Unit 501
- 16 S Van Dorn St Unit 308
- 273 S Pickett St Unit 101
- 4 S Van Dorn St Unit 503
- 5803 Edsall Rd
- 5250 Duke St
- 5250 Valley Forge Dr Unit 103
- 5250 Valley Forge Dr Unit 306
- 346 S Whiting St
