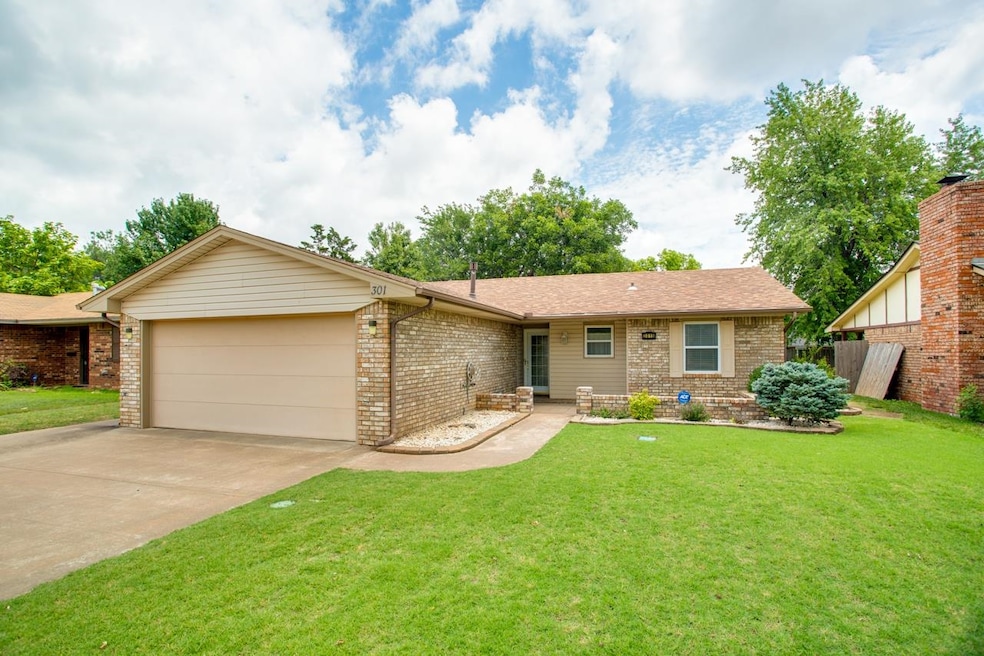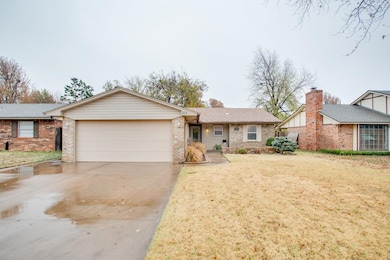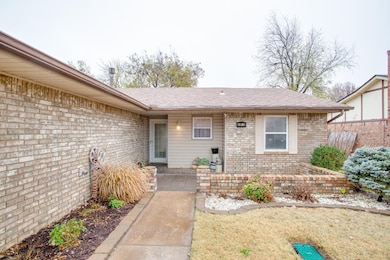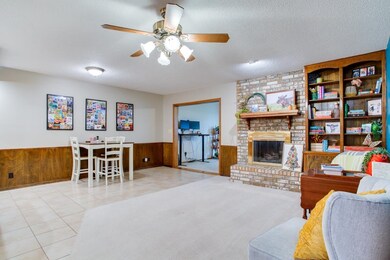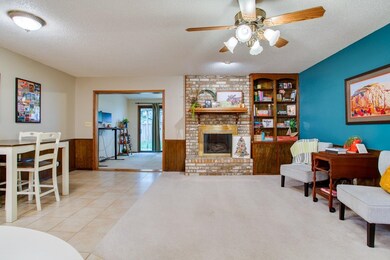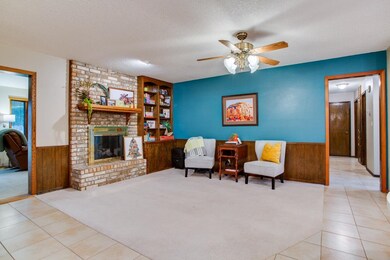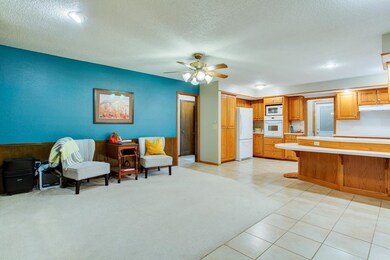
Estimated payment $1,205/month
Highlights
- Covered Patio or Porch
- 2 Car Attached Garage
- Laundry Room
- Shades
- Brick Veneer
- Entrance Foyer
About This Home
Discover this beautifully maintained home in the La Mesa West Addition, where pride of ownership is evident throughout. From the moment you arrive, the welcoming curb appeal sets the tone. The roof was newly replaced in 2023, and a sprinkler system along with a private water well makes yard care simple and efficient. Step inside to an open-concept layout that connects the kitchen, living, and dining areas—perfect for everyday living and entertaining. The kitchen features modern appliances, including a refrigerator, and offers generous workspace and storage. This home includes three comfortable bedrooms and two full bathrooms, with the primary suite offering its own private en-suite bath. An interior laundry room adds ease and convenience. A second living area opens through sliding doors to the covered patio and fenced backyard, where you’ll find lush fescue grass and a well-kept storage building. Additional updates, include upgraded windows adding to the home’s efficiency and overall appeal. This move-in-ready property is truly one you won’t want to miss!
Home Details
Home Type
- Single Family
Est. Annual Taxes
- $1,501
Year Built
- Built in 1974
Lot Details
- Lot Dimensions are 55x125
- West Facing Home
- Wood Fence
Home Design
- Brick Veneer
- Composition Roof
- Vinyl Siding
Interior Spaces
- 1,715 Sq Ft Home
- 1-Story Property
- Ceiling Fan
- Gas Log Fireplace
- Shades
- Entrance Foyer
- Family Room
- Living Room with Fireplace
- Tile Flooring
- Storm Doors
- Laundry Room
Kitchen
- Electric Oven or Range
- Microwave
- Dishwasher
- Disposal
Bedrooms and Bathrooms
- 3 Bedrooms
- 2 Full Bathrooms
Parking
- 2 Car Attached Garage
- Garage Door Opener
Outdoor Features
- Covered Patio or Porch
- Storage Shed
Utilities
- Central Heating and Cooling System
Community Details
- La Mesa West Subdivision
Listing and Financial Details
- Assessor Parcel Number 3110-00-002-028-0-057-00
Map
Home Values in the Area
Average Home Value in this Area
Tax History
| Year | Tax Paid | Tax Assessment Tax Assessment Total Assessment is a certain percentage of the fair market value that is determined by local assessors to be the total taxable value of land and additions on the property. | Land | Improvement |
|---|---|---|---|---|
| 2024 | $1,501 | $15,229 | $1,352 | $13,877 |
| 2023 | $1,501 | $15,229 | $1,352 | $13,877 |
| 2022 | $1,522 | $15,229 | $1,352 | $13,877 |
| 2021 | $1,513 | $15,229 | $1,327 | $13,902 |
| 2020 | $1,549 | $15,228 | $1,306 | $13,922 |
| 2019 | $1,481 | $15,228 | $1,290 | $13,938 |
| 2018 | $1,478 | $15,229 | $1,458 | $13,771 |
| 2017 | $1,471 | $15,229 | $1,500 | $13,729 |
| 2016 | $1,409 | $15,233 | $1,500 | $13,733 |
| 2015 | $1,458 | $15,915 | $1,312 | $14,603 |
| 2014 | $1,458 | $15,915 | $1,312 | $14,603 |
Property History
| Date | Event | Price | List to Sale | Price per Sq Ft | Prior Sale |
|---|---|---|---|---|---|
| 11/25/2025 11/25/25 | For Sale | $205,000 | +13.9% | $120 / Sq Ft | |
| 08/22/2024 08/22/24 | Sold | $180,000 | -14.3% | $105 / Sq Ft | View Prior Sale |
| 07/29/2024 07/29/24 | Pending | -- | -- | -- | |
| 07/17/2024 07/17/24 | For Sale | $210,000 | -- | $122 / Sq Ft |
Purchase History
| Date | Type | Sale Price | Title Company |
|---|---|---|---|
| Warranty Deed | $180,000 | Apex Title | |
| Warranty Deed | -- | None Available | |
| Warranty Deed | $128,500 | None Available | |
| Warranty Deed | $105,000 | None Available | |
| Warranty Deed | $88,500 | -- |
Mortgage History
| Date | Status | Loan Amount | Loan Type |
|---|---|---|---|
| Open | $115,000 | New Conventional | |
| Previous Owner | $83,200 | New Conventional |
About the Listing Agent

Jenny Smithson grew up in a small Oklahoma town with a mother who was a dedicated real estate broker. She holds a B.S. in Agricultural Economics from Oklahoma State University and a Master’s in Counseling Psychology from Northwestern Oklahoma State University. However, her true passion lies in real estate. Jenny loves meeting new people and showcasing the community she loves.
Jenny is deeply involved in her community. She served as the State of Oklahoma Membership Chair for the Residential
Jenny's Other Listings
Source: Northwest Oklahoma Association of REALTORS®
MLS Number: 20251619
APN: 3110-00-002-028-0-057-00
- 111 S Cimarron Dr
- 113 N Mission Rd
- 113 N Cimarron Dr
- 105 N Jane Ln
- 306 N Glenwood Dr
- 3505 Elm Place
- 3301 Cogdal Dr
- 401 Rosanne St
- 502 Greg Dr
- 621 Florence St
- 504 Oakdale Dr
- 3109 W Oklahoma Ave
- 4410 Sandhill
- 4428 Sandhill
- 4701 Chaparral Run
- 2813 W Waller Dr
- 805 Deer Run
- 906 Briar Ridge Rd
- 5201 W Randolph Ave
- 4802 Chaparral Run
- 4101 S La Mesa Dr
- 408 N Oakwood Rd
- 4810 Spring Ridge Rd
- 2225 Fountain Lake Ave
- 5506 W Chestnut Ave
- 6102 W Chestnut Ave
- 2501 Hunters Hill Dr
- 1401 Hite Blvd
- 1410 W Willow Rd
- 212 W Birch Ave
- 831 E Oklahoma Ave
- 302 E Cornell Ave
- 4121 S Van Buren St
- 926 Northridge Ln
- 1002 Northridge Ln
- 1135 Hillside Dr
- 400 E Jack Choate Ave
