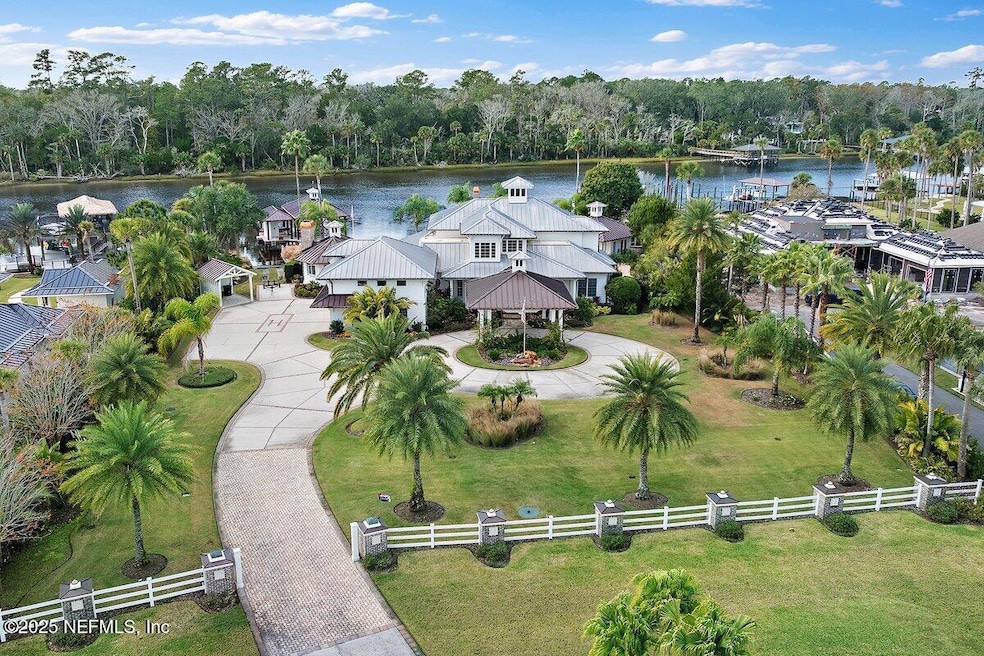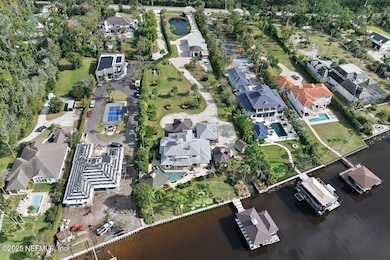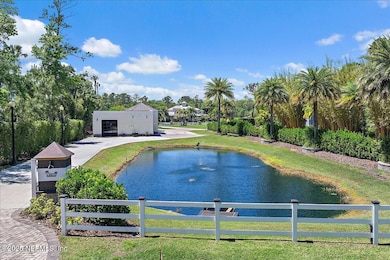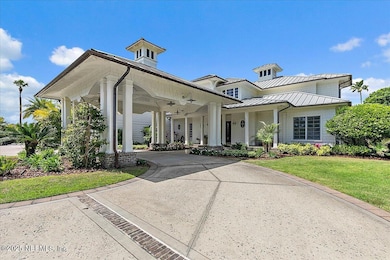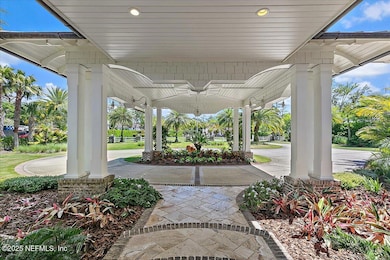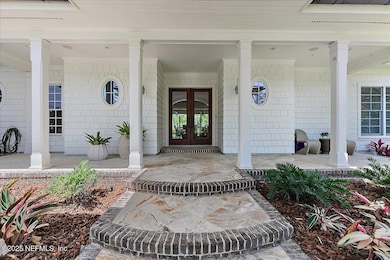301 S Roscoe Blvd Ponte Vedra Beach, FL 32082
Estimated payment $41,372/month
Highlights
- 192 Feet of Waterfront
- Docks
- Boat Lift
- Ocean Palms Elementary School Rated A
- Boat Ramp
- Boat Slip
About This Home
Explore Seven Palms Estate, a rare Intracoastal jewel where 192 feet of waterfront elegance meets 2 acres of absolute privacy. This 5,760 sq. ft. sanctuary features five lavish bedrooms, a private office, and exquisitely curated living spaces that blend timeless sophistication with modern luxury. A serene 432 sq. ft. guest house offers a private escape, while the new summer kitchen and cabana create a flawless setting for alfresco entertaining. Lounge by the resort-style pool, or unwind surrounded by lush gardens and swaying palms. Car and fitness enthusiasts will revel in the 3,166 sq. ft. climate-controlled garage and gym. Waterfront amenities include a 40' x 35' dock and boathouse with dual lifts, full utilities, concrete bulkhead, and a private boat ramp—perfect for effortless coastal adventures. Renovated 2012 and 2023-2025, every detail exudes refinement, promising a lifestyle where serene waters, glamour, and sophistication converge in rare perfection.
Home Details
Home Type
- Single Family
Est. Annual Taxes
- $71,646
Year Built
- Built in 2004 | Remodeled
Lot Details
- 2 Acre Lot
- Lot Dimensions are 192 x 585
- 192 Feet of Waterfront
- Home fronts a seawall
- Home fronts navigable water
- Property fronts an intracoastal waterway
- Property fronts a county road
- East Facing Home
- Property is Fully Fenced
- Privacy Fence
- Wood Fence
- Front and Back Yard Sprinklers
Parking
- 7 Car Garage
- 1 Detached Carport Space
- Electric Vehicle Home Charger
- Garage Door Opener
- Circular Driveway
- Gated Parking
- Additional Parking
- RV Access or Parking
Home Design
- Multigenerational Home
- Entry on the 1st floor
- Metal Roof
Interior Spaces
- 5,734 Sq Ft Home
- 2-Story Property
- Wet Bar
- Furnished or left unfurnished upon request
- Built-In Features
- Ceiling Fan
- 3 Fireplaces
- Wood Burning Fireplace
- Gas Fireplace
- Entrance Foyer
- Wine Cellar
- Intracoastal Views
Kitchen
- Breakfast Area or Nook
- Eat-In Kitchen
- Convection Oven
- Induction Cooktop
- Microwave
- Freezer
- Ice Maker
- Dishwasher
- Wine Cooler
- Kitchen Island
- Disposal
Flooring
- Wood
- Carpet
- Stone
- Tile
Bedrooms and Bathrooms
- 4 Bedrooms
- Split Bedroom Floorplan
- Walk-In Closet
- In-Law or Guest Suite
- Separate Shower in Primary Bathroom
- Bathtub With Separate Shower Stall
Laundry
- Laundry on lower level
- Dryer
- Washer
Home Security
- Security System Owned
- Security Gate
- Smart Thermostat
Pool
- In Ground Pool
- Outdoor Shower
- Saltwater Pool
Outdoor Features
- Boat Lift
- Boat Ramp
- Boat Slip
- Docks
- Balcony
- Deck
- Covered Patio or Porch
- Outdoor Fireplace
- Outdoor Kitchen
- Fire Pit
Additional Homes
- Accessory Dwelling Unit (ADU)
Utilities
- Multiple cooling system units
- Central Heating and Cooling System
- Whole House Permanent Generator
- Tankless Water Heater
- Gas Water Heater
- Water Softener is Owned
Community Details
- No Home Owners Association
- East Coast Canal Est Subdivision
Listing and Financial Details
- Assessor Parcel Number 0691900000
Map
Home Values in the Area
Average Home Value in this Area
Tax History
| Year | Tax Paid | Tax Assessment Tax Assessment Total Assessment is a certain percentage of the fair market value that is determined by local assessors to be the total taxable value of land and additions on the property. | Land | Improvement |
|---|---|---|---|---|
| 2025 | $22,372 | $5,333,447 | -- | -- |
| 2024 | $22,372 | $1,814,414 | -- | -- |
| 2023 | $22,372 | $1,781,837 | $0 | $0 |
| 2022 | $21,873 | $1,729,939 | $0 | $0 |
| 2021 | $21,817 | $1,679,552 | $0 | $0 |
| 2020 | $21,766 | $1,656,363 | $0 | $0 |
| 2019 | $22,283 | $1,619,123 | $0 | $0 |
| 2018 | $22,114 | $1,588,933 | $0 | $0 |
| 2017 | $22,075 | $1,556,252 | $0 | $0 |
| 2016 | $22,123 | $1,569,970 | $0 | $0 |
| 2015 | -- | $1,404,661 | $0 | $0 |
| 2014 | -- | $1,372,597 | $0 | $0 |
Property History
| Date | Event | Price | List to Sale | Price per Sq Ft | Prior Sale |
|---|---|---|---|---|---|
| 12/05/2025 12/05/25 | For Sale | $6,750,000 | -4.9% | $1,177 / Sq Ft | |
| 09/17/2024 09/17/24 | Sold | $7,100,000 | -8.4% | $1,233 / Sq Ft | View Prior Sale |
| 04/10/2024 04/10/24 | For Sale | $7,750,000 | -- | $1,345 / Sq Ft |
Purchase History
| Date | Type | Sale Price | Title Company |
|---|---|---|---|
| Warranty Deed | $7,100,000 | Ponte Vedra Title | |
| Warranty Deed | $100 | None Listed On Document | |
| Quit Claim Deed | $100 | None Listed On Document | |
| Special Warranty Deed | $1,150,000 | Attorney |
Mortgage History
| Date | Status | Loan Amount | Loan Type |
|---|---|---|---|
| Previous Owner | $900,000 | Seller Take Back |
Source: realMLS (Northeast Florida Multiple Listing Service)
MLS Number: 2120512
APN: 069190-0000
- 14 Palm Ln
- 16 Palm Ln
- 53 Autumn Tide Trail
- 100 King Sago Ct
- 155 Autumn Tide Trail
- 340 Shell Ridge Ln
- 360 Shell Ridge Ln
- 396 Shell Ridge Ln
- 260 Autumn Tide Trail
- 112 Whistling Palm Ct
- 75 Whistling Palm Ct
- 336 River Breeze Dr
- 353 River Breeze Dr
- 450 Shell Ridge Ln
- 130 Whistling Palm Ct
- 335 River Breeze Dr
- 146 Whistling Palm Ct
- 164 Whistling Palm Ct
- 347 Clearwater Dr
- 539 Shell Ridge Ln
- 442 Big Tree Rd
- 26 Woodview Ct
- 475 Aj Mills Rd
- 133 Patrick Mill Cir
- 153 Patrick Mill Cir
- 168 Patrick Mill Cir
- 325 Lauden Ct
- 116 Palm Bay Ct
- 65 Lone Eagle Way
- 153 Sea Hammock Way
- 183 Sea Hammock Way
- 178 Sea Hammock Way
- 169 Sea Hammock Way
- 203 Canal Blvd
- 669 Coconut Palm Pkwy
- 108 Natures Way
- 105 Harbour Island Ct
- 10 Little Bay Harbor Dr
- 42 Charter Cir
- 706 Tournament Rd
