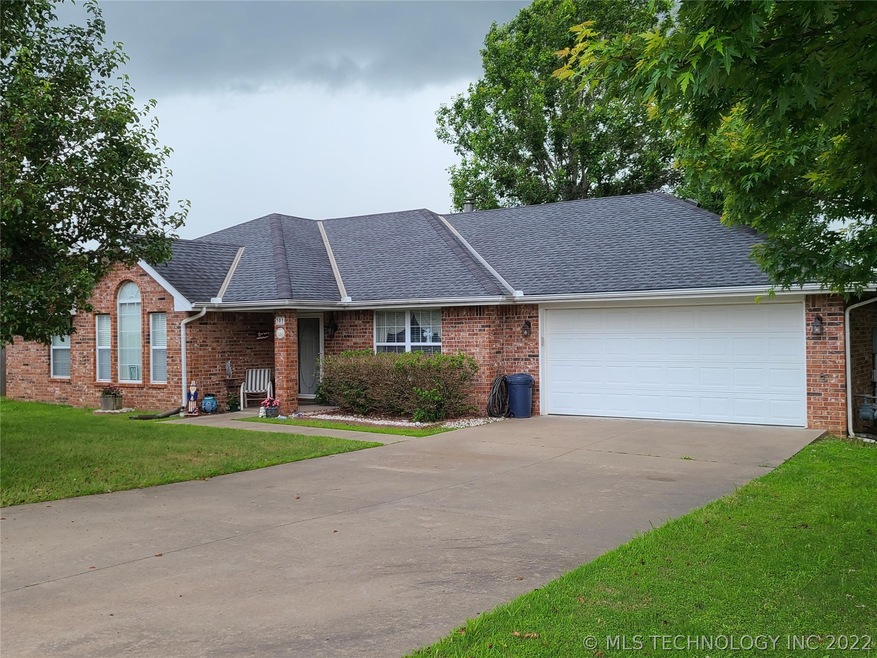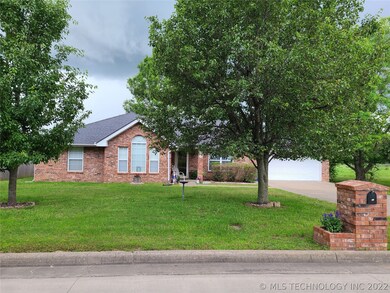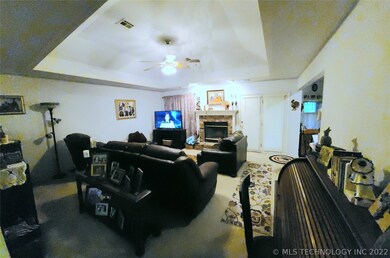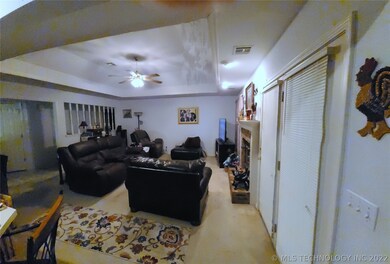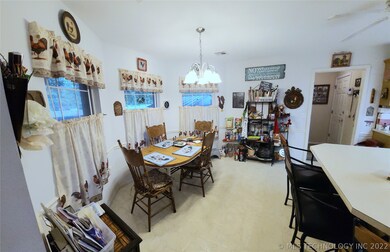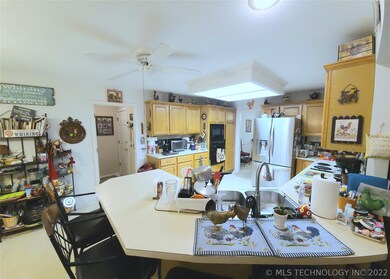
Highlights
- Mature Trees
- 1 Fireplace
- Covered patio or porch
- Vaulted Ceiling
- No HOA
- 2 Car Attached Garage
About This Home
As of July 2021This lovely home is situated in one of Dewey's most desirable neighborhoods. Central HVAC new in 2018. Oversized garage has storage/work space. Master bedroom has large walk in closet, double sinks, whirlpool bathtub and separate shower. 1/2 bath off laundry/mud room. Large eat in kitchen plus formal dining room. Single living area with gas log fireplace. French doors exit to covered patio. Back yard not huge, so less mowing to do, PLUS there is a neighborhood park at the end of the block!
Last Agent to Sell the Property
Keller Williams Realty License #154540 Listed on: 06/07/2021

Home Details
Home Type
- Single Family
Est. Annual Taxes
- $1,908
Year Built
- Built in 1996
Lot Details
- 9,010 Sq Ft Lot
- East Facing Home
- Privacy Fence
- Mature Trees
Parking
- 2 Car Attached Garage
- Parking Storage or Cabinetry
- Workshop in Garage
Home Design
- Brick Exterior Construction
- Slab Foundation
- Wood Frame Construction
- Fiberglass Roof
- Asphalt
Interior Spaces
- 1,854 Sq Ft Home
- 1-Story Property
- Vaulted Ceiling
- Ceiling Fan
- 1 Fireplace
- Vinyl Clad Windows
- Electric Dryer Hookup
Kitchen
- Built-In Oven
- Electric Oven
- Electric Range
- Microwave
- Dishwasher
- Laminate Countertops
- Disposal
Flooring
- Carpet
- Tile
Bedrooms and Bathrooms
- 3 Bedrooms
Outdoor Features
- Covered patio or porch
- Outdoor Storage
Schools
- Dewey Elementary And Middle School
- Dewey High School
Utilities
- Zoned Heating and Cooling
- Heating System Uses Gas
- Gas Water Heater
Community Details
- No Home Owners Association
- Meadow Creek Subdivision
Ownership History
Purchase Details
Home Financials for this Owner
Home Financials are based on the most recent Mortgage that was taken out on this home.Purchase Details
Purchase Details
Purchase Details
Purchase Details
Purchase Details
Purchase Details
Purchase Details
Similar Homes in Dewey, OK
Home Values in the Area
Average Home Value in this Area
Purchase History
| Date | Type | Sale Price | Title Company |
|---|---|---|---|
| Warranty Deed | $166,500 | Apex Ttl & Closing Svcs Llc | |
| Interfamily Deed Transfer | -- | None Available | |
| Warranty Deed | -- | None Available | |
| Deed | -- | -- | |
| Warranty Deed | $109,000 | -- | |
| Deed | $95,000 | -- | |
| Warranty Deed | $5,000 | -- | |
| Warranty Deed | -- | -- |
Mortgage History
| Date | Status | Loan Amount | Loan Type |
|---|---|---|---|
| Open | $141,525 | New Conventional |
Property History
| Date | Event | Price | Change | Sq Ft Price |
|---|---|---|---|---|
| 07/13/2021 07/13/21 | Sold | $166,500 | 0.0% | $90 / Sq Ft |
| 06/07/2021 06/07/21 | Pending | -- | -- | -- |
| 06/07/2021 06/07/21 | For Sale | $166,500 | +14.0% | $90 / Sq Ft |
| 12/29/2014 12/29/14 | Sold | $146,000 | +0.7% | $73 / Sq Ft |
| 11/22/2014 11/22/14 | Pending | -- | -- | -- |
| 11/22/2014 11/22/14 | For Sale | $145,000 | -- | $72 / Sq Ft |
Tax History Compared to Growth
Tax History
| Year | Tax Paid | Tax Assessment Tax Assessment Total Assessment is a certain percentage of the fair market value that is determined by local assessors to be the total taxable value of land and additions on the property. | Land | Improvement |
|---|---|---|---|---|
| 2024 | $2,142 | $21,851 | $1,528 | $20,323 |
| 2023 | $2,142 | $21,851 | $1,474 | $20,377 |
| 2022 | $2,158 | $21,851 | $1,474 | $20,377 |
| 2021 | $1,939 | $18,411 | $1,475 | $16,936 |
| 2020 | $1,908 | $17,534 | $1,475 | $16,059 |
| 2019 | $1,837 | $16,699 | $1,475 | $15,224 |
| 2018 | $1,750 | $16,699 | $1,475 | $15,224 |
| 2017 | $1,807 | $16,699 | $1,475 | $15,224 |
| 2016 | $1,941 | $16,699 | $1,475 | $15,224 |
| 2015 | $1,678 | $17,579 | $1,475 | $16,104 |
| 2014 | $1,445 | $14,872 | $1,475 | $13,397 |
Agents Affiliated with this Home
-

Seller's Agent in 2021
Pam Elvington
Keller Williams Realty
(918) 766-0001
2 in this area
33 Total Sales
-

Buyer's Agent in 2021
Allie Atkinson
Keller Williams Realty
(918) 766-0001
7 in this area
366 Total Sales
-
K
Seller's Agent in 2014
Kathlene Blevins
Inactive Office
-
T
Buyer's Agent in 2014
Tammy Sarver
Inactive Office
Map
Source: MLS Technology
MLS Number: 2117724
APN: 0005434
- 205 S Creek St
- 107 S Wyandotte Ave
- 218 S Shawnee Ave
- 116 S Shawnee Ave
- 210 S Hereford Ave
- 216 S Delaware St
- 720 E 3rd St
- 404 S Barclay Ave
- 39733 W 1510
- 0 N Hwy 75 Unit 2518441
- 105 E Brahma Ave
- 620 E 7th St
- 202 E 6th St
- 800 E Don Tyler Ave
- 15871 N 3982 Dr
- 700 Sage Ave
- 416 E 7th St
- 611 N Delaware St
- 624 S Barclay Ave
- 345 N Pine St
