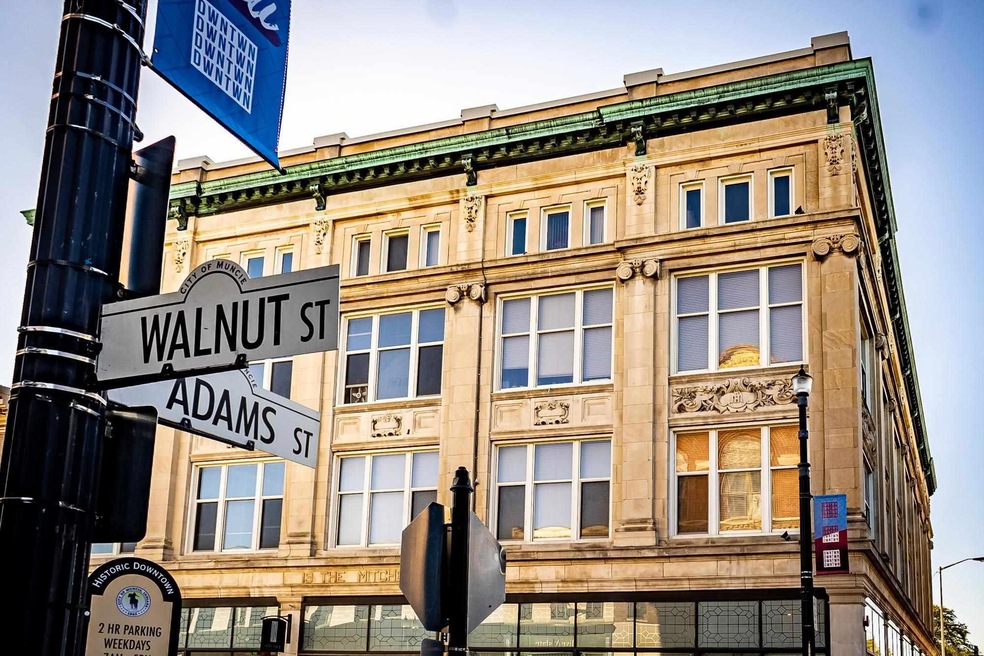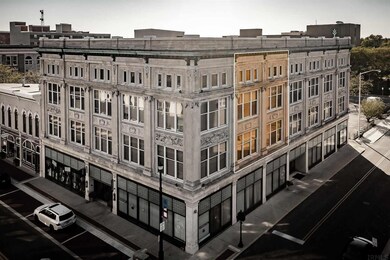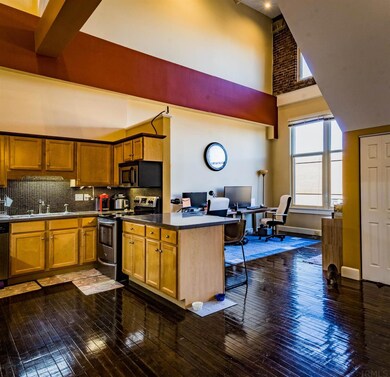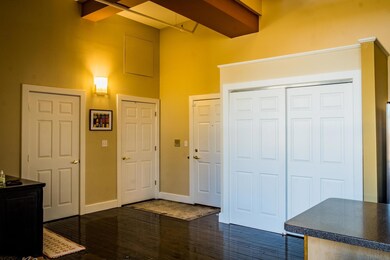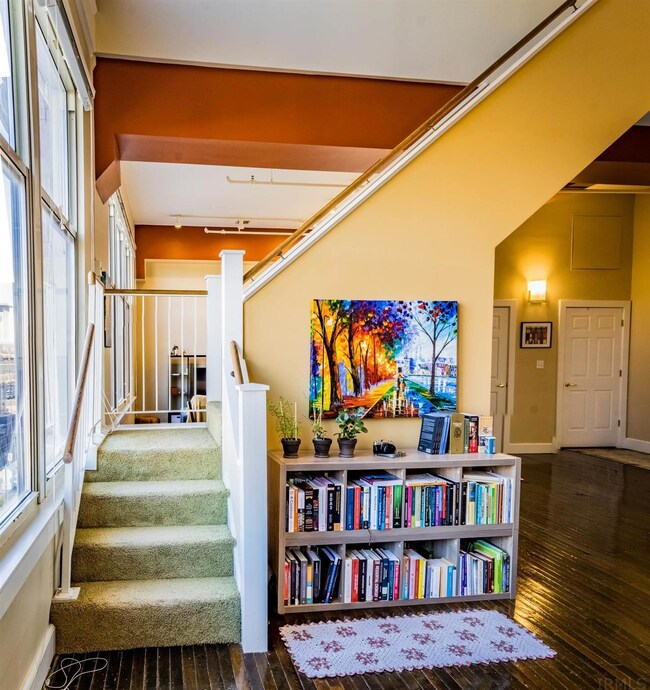
301 S Walnut St Unit 304 Muncie, IN 47305
Downtown Muncie NeighborhoodHighlights
- Forced Air Heating and Cooling System
- Level Lot
- 3-minute walk to Delaware County Plaza Green & Veterans Memorial
- 1 Car Garage
About This Home
As of June 2022Contemporary meets classic in this artfully updated Mitchell Place Loft. The exterior of the building boasts bas relief stone, and downtown views from recently replaced roof (accessible through the top story, and wonderful for entertaining). Original hardwood in beautiful condition beneath soaring ceilings, with plenty of sunlight from generous windows. Kitchen has neutral toned cabinetry, updated counters, stainless steel appliances, and subtly iridescent tile backsplash. Full bath adjacent to foyer, plus en suite in the upstairs bedroom. Exposed brick walls lend additional character to this truly beautiful living space. Current tenant has lease through January 11th, 2023.
Property Details
Home Type
- Condominium
Est. Annual Taxes
- $1,924
Year Built
- Built in 1970
HOA Fees
- $290 Monthly HOA Fees
Parking
- 1 Car Garage
- Basement Garage
Home Design
- Brick Exterior Construction
- Limestone
Interior Spaces
- 1,126 Sq Ft Home
- 1.5-Story Property
Bedrooms and Bathrooms
- 1 Bedroom
Unfinished Basement
- Basement Fills Entire Space Under The House
- Block Basement Construction
Schools
- East Washington Academy Elementary School
- Northside Middle School
- Central High School
Utilities
- Forced Air Heating and Cooling System
- Heat Pump System
Community Details
- The Lofts Subdivision
Listing and Financial Details
- Assessor Parcel Number 18-11-16-233-007.304-003
Ownership History
Purchase Details
Purchase Details
Home Financials for this Owner
Home Financials are based on the most recent Mortgage that was taken out on this home.Purchase Details
Home Financials for this Owner
Home Financials are based on the most recent Mortgage that was taken out on this home.Purchase Details
Home Financials for this Owner
Home Financials are based on the most recent Mortgage that was taken out on this home.Purchase Details
Home Financials for this Owner
Home Financials are based on the most recent Mortgage that was taken out on this home.Similar Homes in Muncie, IN
Home Values in the Area
Average Home Value in this Area
Purchase History
| Date | Type | Sale Price | Title Company |
|---|---|---|---|
| Warranty Deed | -- | None Listed On Document | |
| Warranty Deed | -- | Trulock James W | |
| Warranty Deed | -- | None Available | |
| Deed | -- | -- | |
| Warranty Deed | -- | None Available |
Mortgage History
| Date | Status | Loan Amount | Loan Type |
|---|---|---|---|
| Previous Owner | $124,200 | New Conventional | |
| Previous Owner | $128,000 | New Conventional | |
| Previous Owner | $81,000 | New Conventional | |
| Previous Owner | $89,490 | New Conventional | |
| Previous Owner | $97,520 | New Conventional | |
| Previous Owner | $110,000 | Future Advance Clause Open End Mortgage |
Property History
| Date | Event | Price | Change | Sq Ft Price |
|---|---|---|---|---|
| 06/28/2022 06/28/22 | Sold | $138,000 | -1.4% | $123 / Sq Ft |
| 04/28/2022 04/28/22 | Pending | -- | -- | -- |
| 11/09/2021 11/09/21 | For Sale | $140,000 | +9.4% | $124 / Sq Ft |
| 12/11/2020 12/11/20 | Sold | $128,000 | -0.8% | $113 / Sq Ft |
| 10/18/2020 10/18/20 | Pending | -- | -- | -- |
| 08/13/2020 08/13/20 | Price Changed | $129,000 | -7.2% | $114 / Sq Ft |
| 05/22/2020 05/22/20 | For Sale | $139,000 | -- | $123 / Sq Ft |
Tax History Compared to Growth
Tax History
| Year | Tax Paid | Tax Assessment Tax Assessment Total Assessment is a certain percentage of the fair market value that is determined by local assessors to be the total taxable value of land and additions on the property. | Land | Improvement |
|---|---|---|---|---|
| 2024 | $1,057 | $94,900 | $16,400 | $78,500 |
| 2023 | $1,057 | $94,900 | $16,400 | $78,500 |
| 2022 | $1,057 | $94,900 | $16,400 | $78,500 |
| 2021 | $1,043 | $93,500 | $15,000 | $78,500 |
| 2020 | $1,978 | $93,500 | $15,000 | $78,500 |
| 2019 | $1,043 | $93,500 | $15,000 | $78,500 |
| 2018 | $1,043 | $93,500 | $15,000 | $78,500 |
| 2017 | $982 | $87,400 | $15,000 | $72,400 |
| 2016 | $982 | $87,400 | $15,000 | $72,400 |
| 2014 | $971 | $92,800 | $15,000 | $77,800 |
| 2013 | -- | $92,800 | $15,000 | $77,800 |
Agents Affiliated with this Home
-

Seller's Agent in 2022
Susan Volbrecht
RE/MAX
(765) 749-5948
2 in this area
321 Total Sales
-

Seller's Agent in 2020
Becky Boles
Carpenter, REALTORS®
(765) 744-2091
1 in this area
119 Total Sales
-
N
Buyer's Agent in 2020
Non-BLC Member
MIBOR REALTOR® Association
-
I
Buyer's Agent in 2020
IUO Non-BLC Member
Non-BLC Office
Map
Source: Indiana Regional MLS
MLS Number: 202147038
APN: 18-11-16-233-007.304-003
- 301 S Walnut St Unit 308
- 114 S Walnut St
- 114 S Walnut St Unit 100 & 200
- 211 S Liberty St
- 312 S Gharkey St
- 607 E Charles St
- 621 E Main St
- 800 W Charles St
- 502 S Mound St
- 802 W Charles St
- 725 E Jackson St
- 430 S Proud St
- 500 S Proud St
- 216 N Vine St
- 709 S Vine St
- 1127 S Jefferson St
- 825 E Washington St
- 320 N Vine St
- 803 S Pershing Dr
- 520 N Alameda Dr
