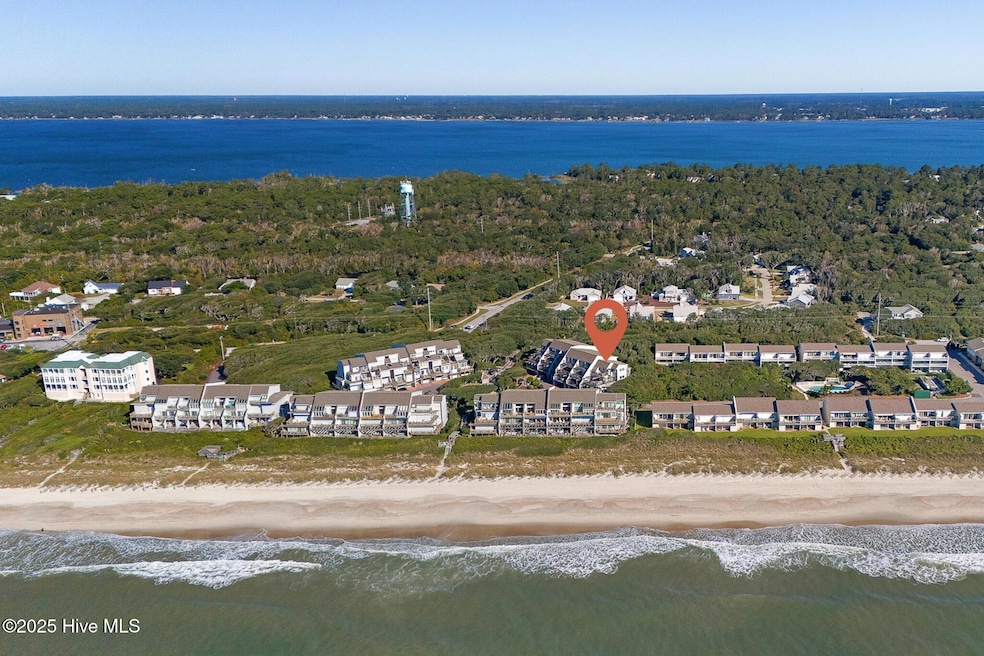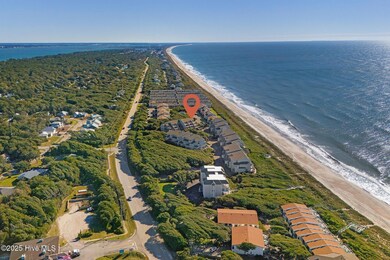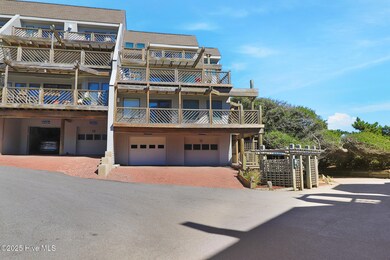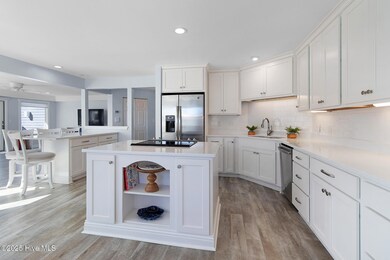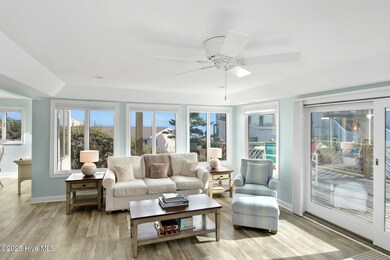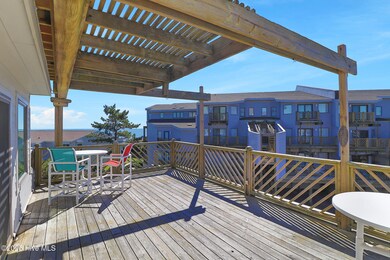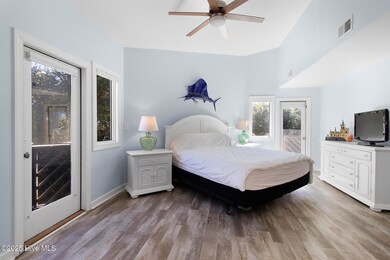301 Salter Path Rd Unit 12, Genesis Pine Knoll Shores, NC 28512
Estimated payment $6,529/month
Highlights
- Community Beach Access
- Water Views
- Ocean Side of Freeway
- Morehead City Primary School Rated A-
- Water Access
- Deck
About This Home
Embrace the coastal lifestyle you've been dreaming of at Genesis 12, a stunning second-row condo designed for effortless indoor-outdoor living. Walls of windows and five balconies capture the cool ocean breeze and views of the Atlantic. Sliding glass doors extend the open living area onto an expansive terrace shaded by a pergola, where you can enjoy morning coffee, gather for sunset drinks, or simply unwind in the sun. Flooded with natural light, the large kitchen blends style and function with stainless steel appliances, a breakfast bar, and island, perfect for prepping casual meals or entertaining with ease. The adjoining dining area opens to a balcony shared by the first-floor suite. Every bedroom is its own oasis with a private balcony inviting you to start your mornings with fresh air and end your evenings under the stars. The spacious first-floor suite offers a private retreat with two balconies tucked in the trees, a walk-in closet, and a beautifully appointed ensuite with a double vanity and tiled walk-in shower. Upstairs, the landing includes a dedicated laundry area. The first of two bedrooms upstairs offers sweeping water views, a balcony, and ensuite with a tiled shower/tub combo. Sunlight fills the second suite, where sliding glass doors open to a spacious terrace, perfect for morning yoga or relaxing to the sound of the ocean. A spa-like ensuite with double vanities invites you to unwind in the built-in jetted soaking tub beneath the skylights. The garage and storage room provide plenty of storage for bikes, paddleboards, and beach gear--everything you need to take advantage of the community pool or private beach access just beyond your doorstep. Centrally located near dining, marinas, scenic trails, and local attractions. Whether you're hosting on the terrace after a day at the beach, cooking with friends in the open kitchen, or retreating to your spa-inspired suite, Genesis 12 offers the perfect blend of comfort, elegance, and ocean living.
Property Details
Home Type
- Condominium
Est. Annual Taxes
- $2,492
Year Built
- Built in 1983
HOA Fees
- $1,077 Monthly HOA Fees
Home Design
- Slab Foundation
- Wood Frame Construction
- Shingle Roof
- Wood Siding
- Stick Built Home
Interior Spaces
- 2,102 Sq Ft Home
- 2-Story Property
- Furnished
- Ceiling Fan
- Blinds
- Combination Dining and Living Room
- Water Views
- Pest Guard System
Kitchen
- Dishwasher
- Kitchen Island
Flooring
- Tile
- Luxury Vinyl Plank Tile
Bedrooms and Bathrooms
- 3 Bedrooms
Laundry
- Dryer
- Washer
Parking
- 1 Car Attached Garage
- Parking Lot
Outdoor Features
- Water Access
- Ocean Side of Freeway
- Balcony
- Deck
Schools
- Morehead City Elementary School
- Morehead City Middle School
- West Carteret High School
Utilities
- Heat Pump System
- Electric Water Heater
Listing and Financial Details
- Assessor Parcel Number 635518407984012
Community Details
Overview
- Master Insurance
- Genesis HOA
- Genesis Subdivision
- Maintained Community
Recreation
- Community Beach Access
- Community Pool
Security
- Resident Manager or Management On Site
Map
Home Values in the Area
Average Home Value in this Area
Tax History
| Year | Tax Paid | Tax Assessment Tax Assessment Total Assessment is a certain percentage of the fair market value that is determined by local assessors to be the total taxable value of land and additions on the property. | Land | Improvement |
|---|---|---|---|---|
| 2025 | $2,492 | $1,064,072 | $0 | $1,064,072 |
| 2024 | $1,542 | $424,560 | $0 | $424,560 |
| 2023 | $1,459 | $424,560 | $0 | $424,560 |
| 2022 | $1,416 | $424,560 | $0 | $424,560 |
| 2021 | $0 | $424,560 | $0 | $424,560 |
| 2020 | $1,416 | $424,560 | $0 | $424,560 |
| 2019 | $1,131 | $360,000 | $0 | $360,000 |
| 2017 | $1,131 | $360,000 | $0 | $360,000 |
| 2016 | $1,131 | $360,000 | $0 | $360,000 |
| 2015 | $1,095 | $360,000 | $0 | $360,000 |
| 2014 | $1,215 | $400,000 | $0 | $400,000 |
Property History
| Date | Event | Price | List to Sale | Price per Sq Ft | Prior Sale |
|---|---|---|---|---|---|
| 10/24/2025 10/24/25 | For Sale | $999,900 | +11.7% | $476 / Sq Ft | |
| 05/23/2022 05/23/22 | Sold | $895,000 | -3.2% | $428 / Sq Ft | View Prior Sale |
| 04/20/2022 04/20/22 | Pending | -- | -- | -- | |
| 03/29/2022 03/29/22 | For Sale | $924,900 | +139.0% | $443 / Sq Ft | |
| 06/13/2017 06/13/17 | Sold | $386,950 | -7.0% | $185 / Sq Ft | View Prior Sale |
| 05/18/2017 05/18/17 | Pending | -- | -- | -- | |
| 02/28/2017 02/28/17 | For Sale | $415,900 | -- | $199 / Sq Ft |
Purchase History
| Date | Type | Sale Price | Title Company |
|---|---|---|---|
| Warranty Deed | $895,000 | Whaley Debra | |
| Warranty Deed | $895,000 | Whaley Debra | |
| Warranty Deed | $387,000 | None Available | |
| Deed | $307,500 | -- |
Mortgage History
| Date | Status | Loan Amount | Loan Type |
|---|---|---|---|
| Open | $395,000 | New Conventional | |
| Closed | $395,000 | New Conventional |
Source: Hive MLS
MLS Number: 100537950
APN: 6355.18.40.7984012
- 301 Salter Path Rd Unit 14
- 301 Salter Path Rd Unit 45
- 319 Salter Path Rd Unit 10 Sun Bay
- 283 Salter Path Rd Unit 109
- 273 Salter Path Rd Unit 5
- 149 Arborvitae Dr
- 111 Ocean Shore Ln
- 138 Loblolly Dr
- 102 Chestnut Ct
- 124 Dogwood Cir
- 289 Ramsey Dr
- 117 White Ash Dr
- 3 West Dr
- 4 West Dr
- 1 West Ct
- 469 Maritime Place
- 110 Holly Rd
- 125 Willow Rd
- 518 Egret Lake Dr
- 106 Bay Dr
- 525 Salter Path Rd Unit A-4
- 108 Pelican Dr Unit H
- 155 Beaufort Ct
- 103 Bogue Landing Dr
- 500 Mansfield Pkwy
- 203 Westchester Dr
- 4513 Country Club Rd Unit C104
- 133 Wildwood Rd
- 247 Shore Dr
- 4005 Galantis Dr
- 3905 Guardian Ave Unit B10
- 3839 Galantis
- 4000 Galantis Dr
- 3800 Guardian Ave Unit 32
- 1700 Salter Path Rd Unit L 102
- 502 E Branch Dr
- 3320 Bridges St Unit 9
- 3309 Bridges St Unit A22
- 3205 Bridges St
- 1202 Woods Ct
