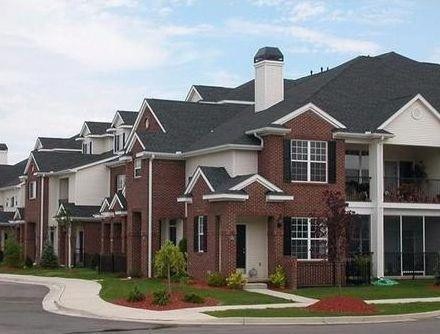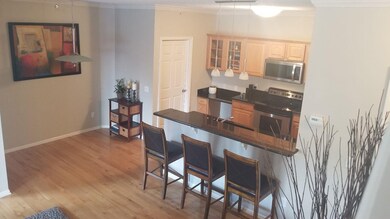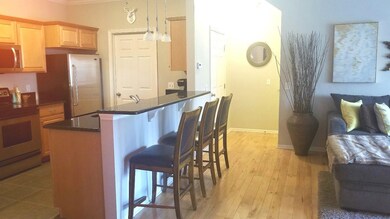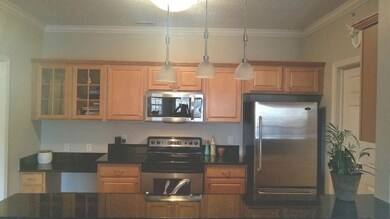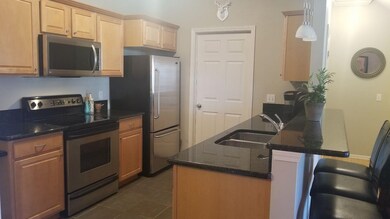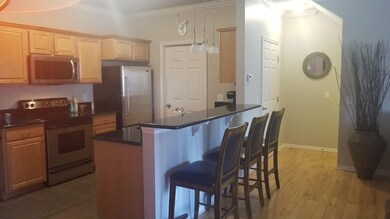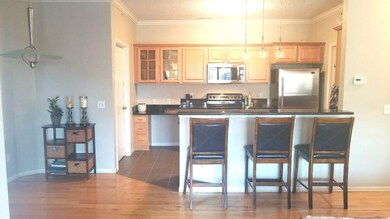
301 Scio Village Ct Unit 259 Ann Arbor, MI 48103
Jackson NeighborhoodHighlights
- Spa
- Maid or Guest Quarters
- Vaulted Ceiling
- Haisley Elementary School Rated A
- Contemporary Architecture
- Wood Flooring
About This Home
As of May 2018Stylish, Move-in Townhouse with Private Covered front porch. Elaborate finishes with custom painting, Crown Molding, Granite Countertops with undermount sink in kitchen, Raised Bar Stool Seating in nook for ultimate entertaining, Stainless Steel appliances, large Walk-in Pantry, Glass Front Cabinets with a builtin desk area. Maple Flooring spans the Breakfast Nook, Dining, Bedroom, and Family Room. Granite Surround Gas Fireplace with Shelf for Television or decorating, Sliding door Leads to private Balconey with Trek deck and rod iron railing. Two Master Suites With Full Bath Suites On Seperate Levels for privacy. Oversized Garden Tub in one suite and Shower in the other. Granite Countertops with undermount sinks, Ceramic tile in the Entry Foyer, Kitchen, Pantry and both Bath suites. Secon Second Floor Laundry, Lots of Large windows for natural sunlight, Convenient parking in front of Townhouse and Private Oversized Garage. Stairway with unique drywall cut trimmed out to allow maxiumum sunlight to flow. Well maintained, barely lived in. Located by retail shopping and highway access. Ann Arbor address with Township Taxes. Courtyard with seating and sidewalks throughout. Maintenace free living. Furniture is negotiable., Primary Bath
Last Agent to Sell the Property
Preferred, Realtors Ltd License #6501351104 Listed on: 03/14/2018

Property Details
Home Type
- Condominium
Est. Annual Taxes
- $3,702
Year Built
- Built in 2002
Lot Details
- Property fronts a private road
- Private Entrance
- Sprinkler System
HOA Fees
- $260 Monthly HOA Fees
Parking
- 1 Car Detached Garage
- Garage Door Opener
- Additional Parking
Home Design
- Contemporary Architecture
- Brick Exterior Construction
- Vinyl Siding
Interior Spaces
- 1,376 Sq Ft Home
- 2-Story Property
- Vaulted Ceiling
- Ceiling Fan
- Gas Log Fireplace
- Window Treatments
Kitchen
- Breakfast Area or Nook
- Eat-In Kitchen
- Oven
- Range
- Microwave
- Dishwasher
- Disposal
Flooring
- Wood
- Carpet
- Ceramic Tile
Bedrooms and Bathrooms
- 2 Bedrooms
- Maid or Guest Quarters
- 2 Full Bathrooms
Laundry
- Laundry on main level
- Dryer
- Washer
Outdoor Features
- Spa
- Balcony
- Porch
Schools
- Haisley Elementary School
- Forsythe Middle School
- Skyline High School
Utilities
- Forced Air Heating and Cooling System
- Heating System Uses Natural Gas
- Cable TV Available
Community Details
Overview
- Association fees include trash, snow removal, lawn/yard care
Recreation
- Community Playground
Ownership History
Purchase Details
Home Financials for this Owner
Home Financials are based on the most recent Mortgage that was taken out on this home.Purchase Details
Home Financials for this Owner
Home Financials are based on the most recent Mortgage that was taken out on this home.Purchase Details
Home Financials for this Owner
Home Financials are based on the most recent Mortgage that was taken out on this home.Purchase Details
Home Financials for this Owner
Home Financials are based on the most recent Mortgage that was taken out on this home.Purchase Details
Home Financials for this Owner
Home Financials are based on the most recent Mortgage that was taken out on this home.Similar Homes in Ann Arbor, MI
Home Values in the Area
Average Home Value in this Area
Purchase History
| Date | Type | Sale Price | Title Company |
|---|---|---|---|
| Warranty Deed | $249,500 | None Available | |
| Warranty Deed | $237,900 | First American Title Ins Co | |
| Warranty Deed | $185,000 | American Title Company Of Wa | |
| Warranty Deed | $200,000 | Liberty Title | |
| Warranty Deed | $198,900 | -- |
Mortgage History
| Date | Status | Loan Amount | Loan Type |
|---|---|---|---|
| Open | $247,000 | Adjustable Rate Mortgage/ARM | |
| Previous Owner | $190,320 | New Conventional | |
| Previous Owner | $166,500 | Adjustable Rate Mortgage/ARM | |
| Previous Owner | $159,000 | Unknown | |
| Previous Owner | $160,000 | Purchase Money Mortgage | |
| Previous Owner | $191,700 | Fannie Mae Freddie Mac | |
| Previous Owner | $193,900 | Purchase Money Mortgage |
Property History
| Date | Event | Price | Change | Sq Ft Price |
|---|---|---|---|---|
| 05/18/2018 05/18/18 | Sold | $249,500 | -11.6% | $181 / Sq Ft |
| 05/04/2018 05/04/18 | Pending | -- | -- | -- |
| 03/14/2018 03/14/18 | For Sale | $282,137 | +18.6% | $205 / Sq Ft |
| 06/20/2016 06/20/16 | Sold | $237,900 | 0.0% | $173 / Sq Ft |
| 05/04/2016 05/04/16 | Pending | -- | -- | -- |
| 04/11/2016 04/11/16 | For Sale | $237,900 | +28.6% | $173 / Sq Ft |
| 08/02/2013 08/02/13 | Sold | $185,000 | +1.1% | $134 / Sq Ft |
| 07/31/2013 07/31/13 | Pending | -- | -- | -- |
| 06/27/2013 06/27/13 | For Sale | $182,900 | -- | $133 / Sq Ft |
Tax History Compared to Growth
Tax History
| Year | Tax Paid | Tax Assessment Tax Assessment Total Assessment is a certain percentage of the fair market value that is determined by local assessors to be the total taxable value of land and additions on the property. | Land | Improvement |
|---|---|---|---|---|
| 2025 | -- | $126,100 | $0 | $0 |
| 2024 | $2,976 | $116,000 | $0 | $0 |
| 2023 | $2,878 | $117,300 | $0 | $0 |
| 2022 | $3,976 | $108,600 | $0 | $0 |
| 2021 | $3,779 | $106,200 | $0 | $0 |
| 2020 | $3,870 | $101,100 | $0 | $0 |
| 2019 | $3,668 | $101,900 | $101,900 | $0 |
| 2018 | $3,652 | $101,800 | $0 | $0 |
| 2017 | $3,702 | $104,900 | $0 | $0 |
| 2016 | $1,977 | $77,752 | $0 | $0 |
| 2015 | -- | $77,520 | $0 | $0 |
| 2014 | -- | $72,700 | $0 | $0 |
| 2013 | -- | $72,700 | $0 | $0 |
Agents Affiliated with this Home
-

Seller's Agent in 2018
Amber Calo
Preferred, Realtors Ltd
(734) 216-0894
5 Total Sales
-

Buyer's Agent in 2018
Nancy Bishop
The Charles Reinhart Company
(734) 646-1333
1 in this area
378 Total Sales
-

Seller's Agent in 2016
Michael Mason
The Agency Hall & Hunter
(248) 762-5180
142 Total Sales
-
N
Buyer's Agent in 2016
Non Participant
Non Realcomp Office
-
U
Buyer's Agent in 2016
Unidentified Agent
Unidentified Office
-

Seller's Agent in 2013
Elizabeth Brien
The Charles Reinhart Company
(734) 669-5989
2 in this area
391 Total Sales
Map
Source: Southwestern Michigan Association of REALTORS®
MLS Number: 23123316
APN: 08-27-235-059
- 5614 Gallery Park Dr Unit 32
- 5717 Villa France Ave Unit 78
- 5097 Jackson Rd
- 65 Burton Ave
- 4870 Lytham Ln
- 762 Bogey Ct Unit 31
- 6088 N Trailwoods Dr
- 347 Honey Tree Way
- 6096 N Trailwoods Dr
- 343 Honey Tree Way Unit 156
- 331 Honey Tree Way
- 286 Silver Oak St
- 6217 S Trailwoods Dr
- 6128 N Trailwoods Dr
- 6144 N Trailwoods Dr
- 6167 N Trailwoods Dr
- 998 Eagle Ave Unit 32
- 406 Pineway Dr
- 6337 S Trailwoods Dr
- 712 Dornoch Dr
