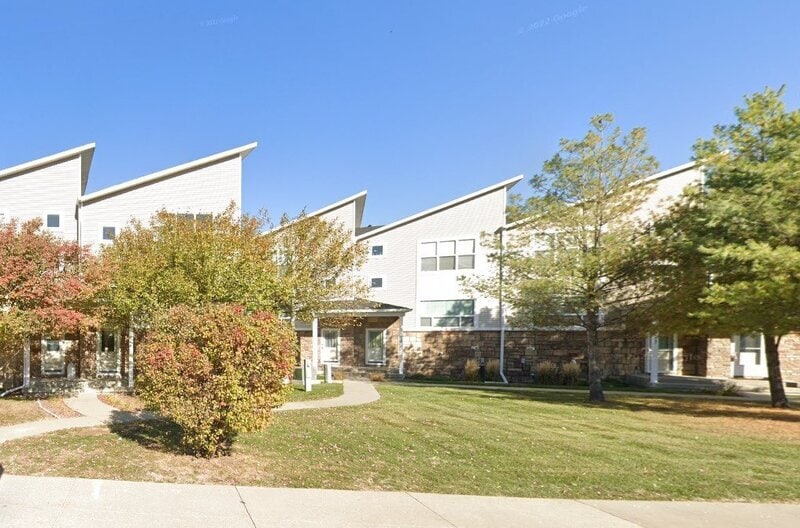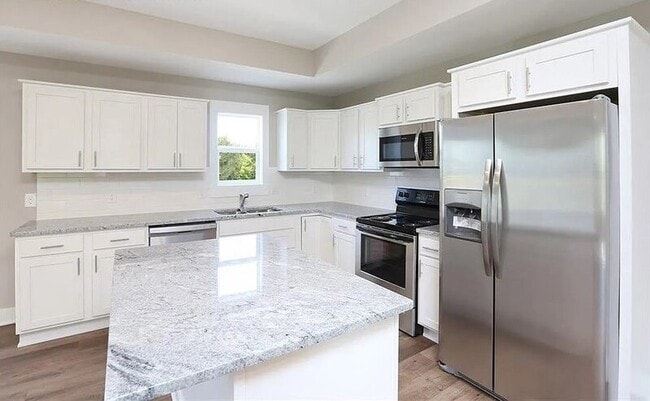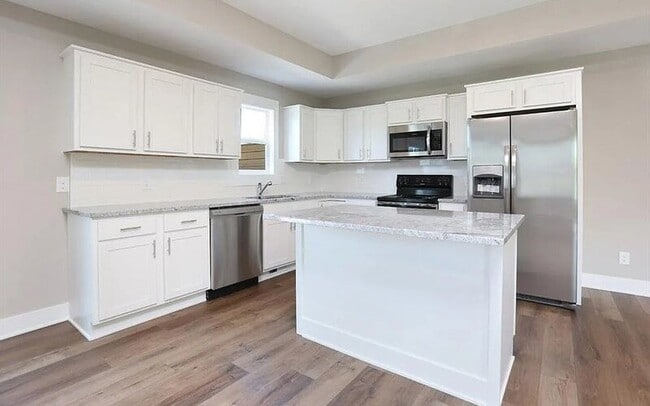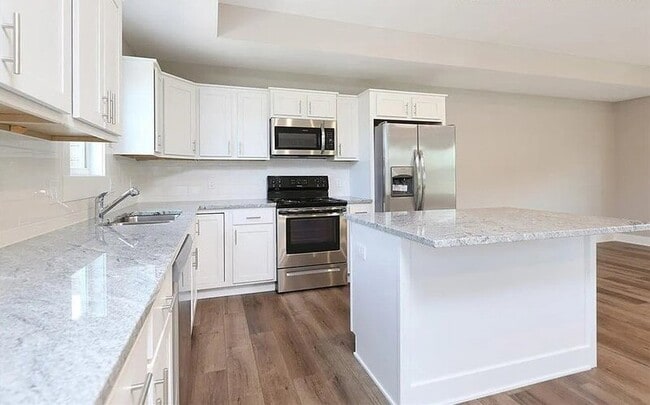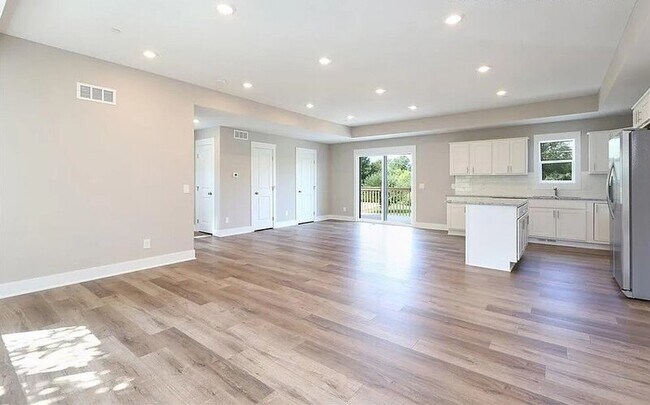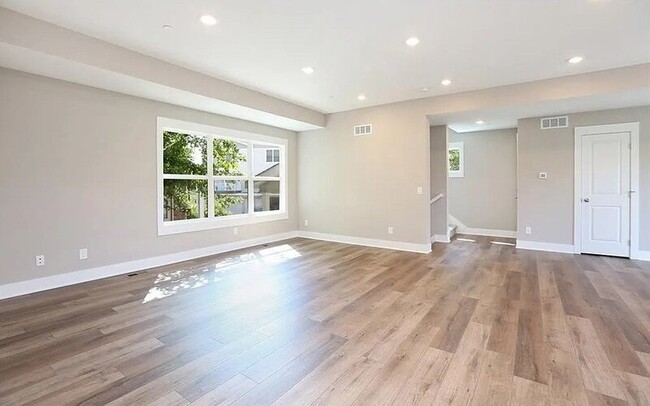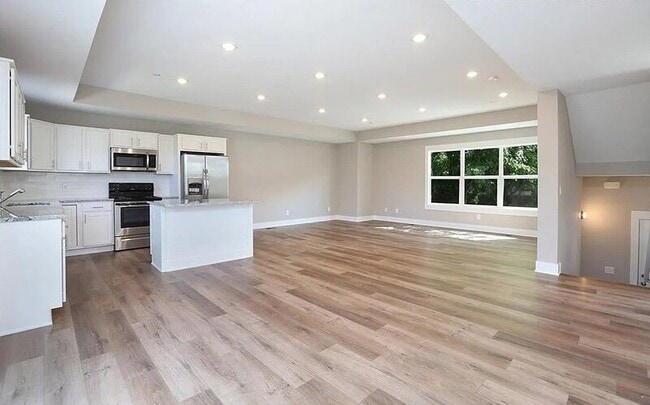301 SE 11th St Grimes, IA 50111
About This Home
MOVE-IN SPECIAL - Half off your first month of rent! Elevate your lifestyle at 301 SE 11th St, Unit 702, Grimes, IA 50111, where modern living meets everyday convenience. This stunning townhouse boasts 1144 sq ft of thoughtfully designed space, perfect for creating a comfortable and stylish home environment. With two spacious bedrooms, you'll have plenty of room to relax and unwind. Enjoy the luxury of two full bathrooms and an additional half bath, ensuring that morning routines and evening wind-downs are seamless and stress-free.
Step into a bright and airy living area that invites you to entertain with ease or simply enjoy a quiet evening at home. The kitchen offers ample space for culinary adventures, making meal prep a joyous occasion. This townhouse is meticulously maintained, providing a clean and welcoming atmosphere from the moment you walk in. Washer and dryer conveniently located on the bedroom level. Spacious private patio deck adjacent to the kitchen, perfect for relaxation and entertaining guests.
Nestled in the heart of Grimes, you'll have quick access to local amenities, shopping, and dining, perfectly balancing suburban tranquility and urban convenience. Don't miss your chance to elevate your living experience in this exceptional rental property. Schedule a visit today and discover the perfect place to call home.
Tenant is responsible for gas, electric, water/sewer/trash. The HOA handles the lawn care and snow removal! Renter's Insurance is required. HOA allows 1 dog, or up to two cats.
Professionally managed by PMI Central Iowa. All PMI Central Iowa residents are enrolled in the Resident Benefits Package (RBP) which is $30/month in addition to the marketed Rental Rate. This program includes credit building to help boost your credit score with timely rent payments, our best-in-class resident rewards program to earn gift cards, $1M Identity Protection, HVAC air filter delivery (for applicable properties), utility concierge service making utility connection a breeze during your move-in, and much more! $65 application fee for anyone 18 years or older who will be occupying the property.
Pet Details: 1 dog or up to 2 cats (HOA Regulations)

Map
- 424 SE 12th St
- 00 James St
- 303 SE 14th St
- 513 SE 15th St
- 508 SE 17th St
- 312 SE 17th Ct
- 809 SE 16th St
- 905 SE Meadowlark Dr
- 309 SE Jacob St
- 801 SE 5th St
- 600 SE 2nd St
- 1016 SE 5th St
- 813 SW Cattail Rd
- 903 SW Cattail Rd
- 814 SE Crossings Ln Unit 10
- 912 SW 9th Ct
- 105 SE Little Beaver Ct
- 509 SW Hickory Glen
- 113 NW Maplewood Dr
- 712 NE 4th St
- 809 SE 12th St
- 1250 SE 11th St
- 707 SE 6th St
- 317 S Jacob St
- 701 SE Dovetail Rd
- 310 SE Gateway Dr
- 820 SW Prescott Ln
- 803 SE 10th Ln
- 725 SE Gateway Dr
- 105 NW 8th St Unit 101
- 935 SE Silkwood Ln
- 1300 NE Hope Cir
- 6210 NW 106th St
- 1421 NE Little Beaver Dr
- 6944 Holly Ct
- 6917 Holly Ct
- 10509 Dorset Dr
- 10432 Powell Ave
- 10535 Norfolk Dr
- 10303 Southerwick Place
