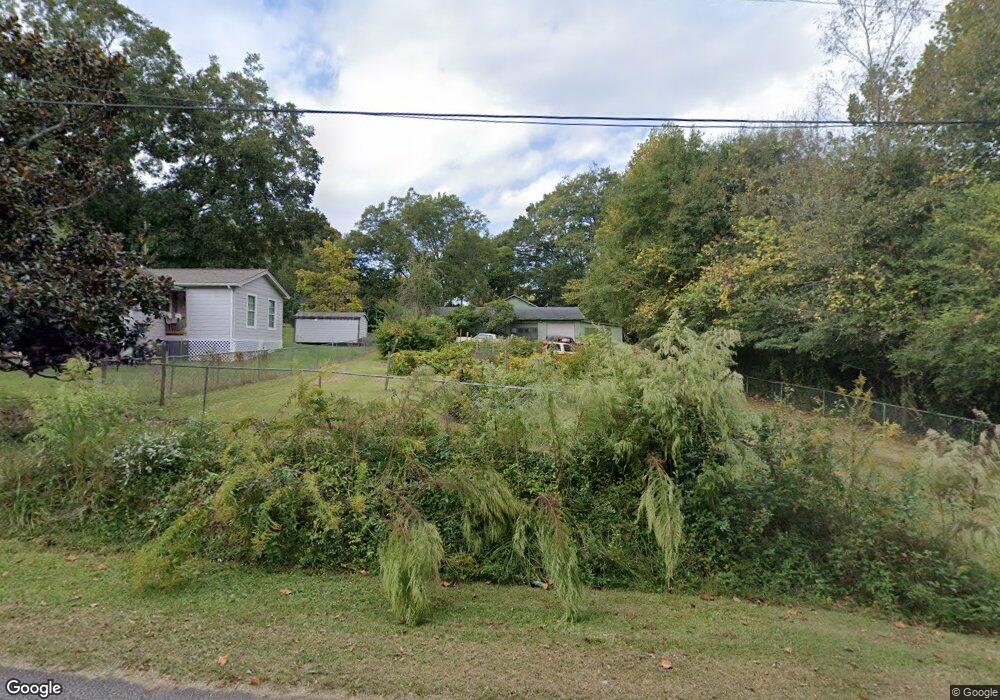301 Shadybrook #B Dr Walhalla, SC 29691
3
Beds
2
Baths
--
Sq Ft
0.32
Acres
About This Home
This home is located at 301 Shadybrook #B Dr, Walhalla, SC 29691. 301 Shadybrook #B Dr is a home located in Oconee County with nearby schools including James M. Brown Elementary School, Walhalla Middle School, and Walhalla High School.
Create a Home Valuation Report for This Property
The Home Valuation Report is an in-depth analysis detailing your home's value as well as a comparison with similar homes in the area
Home Values in the Area
Average Home Value in this Area
Tax History Compared to Growth
Map
Nearby Homes
- 412 N Spring St
- 00 Abbott Ln
- 606 W South Broad St
- 804 W North Broad St
- 223 N Dogwood Dr
- 00 S Spring St
- 107 S Laurel St
- 109 S Laurel St
- 384 E Woodland Dr
- 203 Tulip Dr
- 318 S Pine St
- 606 N Poplar St
- 320 Jaynes St
- 00 Keowee St
- 101 Hazelwood Way
- 208 Branch St
- 147 White Oak St
- 00 Fox Run Rd
- Lot 57 Fox Run Rd
- 221 Cub Cove Dr
- 301B Shadybrook Dr
- 303 Shadybrook Dr
- 202 E Walnut St
- 306 N Church St
- 300 Shadybrook Dr
- 305 Shadybrook Dr
- 200 E Walnut St
- 310 N Church St
- 301 Shadybrook Dr
- 304 N Church St
- 196 E Walnut St
- 312 N Church St
- 307 Shadybrook Dr
- 314 N Church St
- 316 N Church St
- 308 Shadybrook Dr
- 305 N Church St
- 307 N Church St
- 303 N Church St
- 301 N Church St
